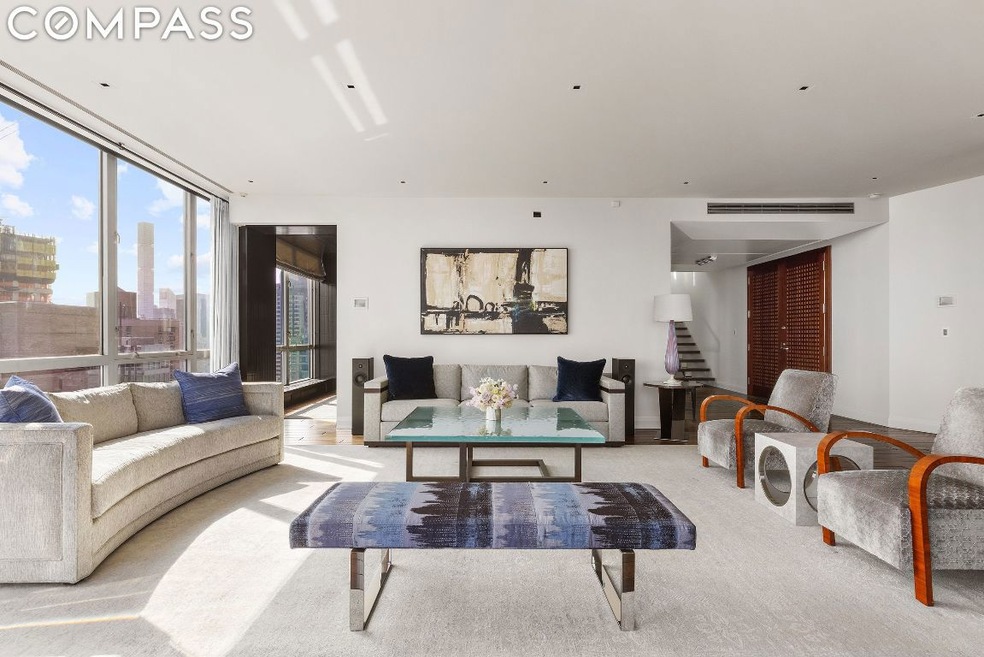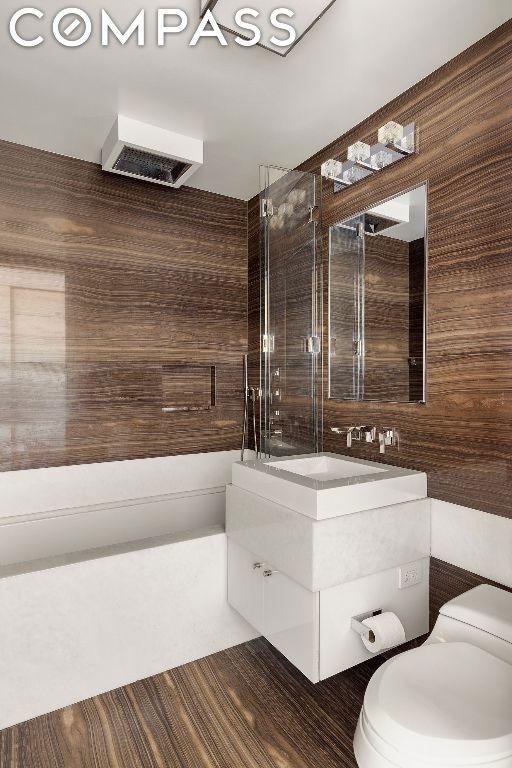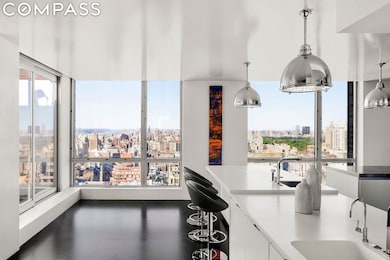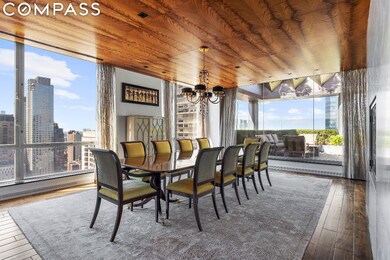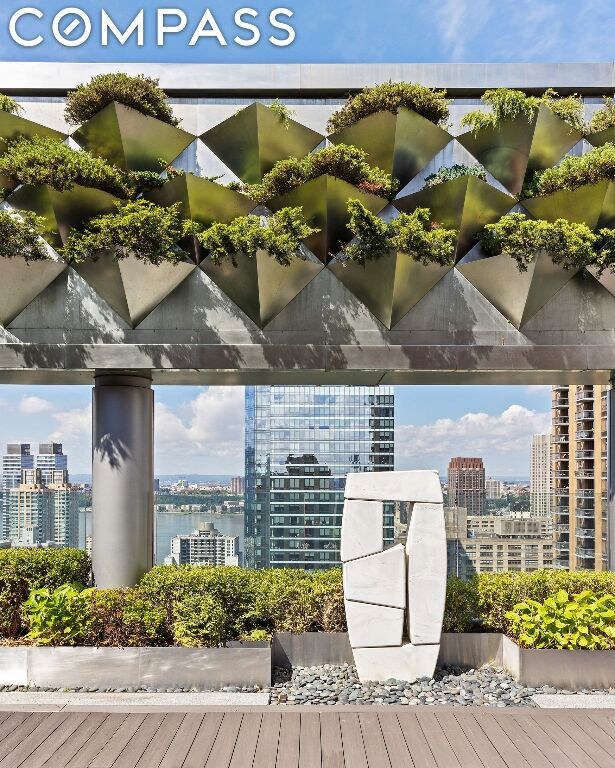
The Grand Millennium 1965 Broadway Unit PH3BC New York, NY 10023
Lincoln Square NeighborhoodHighlights
- Valet Parking
- 2-minute walk to 66 Street-Lincoln Center
- Wood Flooring
- P.S. 452 Rated A
- River View
- 1-minute walk to Richard Tucker Park
About This Home
As of May 2024Take your place among the city’s iconic skyline in this extraordinary penthouse triplex featuring sprawling designer interiors and massive terraces with stunning 360-degree views. Positioned at the top of a white-glove condominium in Lincoln Square, this is truly one of the most exquisite and expansive residences available in New York City today.
Extraordinary in every detail, this 6,800+ square-foot penthouse lives like a single-family home with lavish entertaining spaces, six luxurious bedroom suites and over 2,000 square feet of private outdoor space. You’ll find only the finest materials throughout, including rich walnut flooring, premium stone, and bespoke design features.
On the main entertaining level, a gracious foyer is flanked by a powder room, coat closet and dramatic art lighting. Ahead, the magnificent great room boasts floor-to-ceiling windows framing spectacular city, river and sunset views. Relax alongside the freestanding bronze and glass fireplace and drop-down movie screen while a walk-up bar with folding doors keeps refreshments close at hand or artfully concealed as needed. The adjacent paneled study features mesmerizing park views, a floating desk, and built-in shelving.
Chefs will fall in love with the massive kitchen where Boffi cabinetry trimmed with Corian and slab stone is joined by a fleet of upscale appliances, including a vented gas range, separate cooktop, double wall ovens, three refrigerators, a wine refrigerator, three dishwashers, integrated coffee systems and three prep sinks. Enjoy formal or casual meals alongside a two-sided fireplace in the dining room and oversized breakfast room. In warmer months, step out to the nearly 1,000-square-foot terrace for al fresco dining overlooking Central Park and the Hudson River.
Designed by Thomas Balsley Associates, this exquisite retreat is bordered by irrigated container landscaping and a one-of-a-kind elevated planter system that turns the entire space into a rooftop art installation. A well-appointed secondary suite and a primary bedroom suite complete the main level.
Interiors stairs lead to the rooftop terrace, offering wonderful lounge spaces, perfect for viewing the newly built skyscrapers of Billionaire’s Row contrasted with the waterways of Central Park and the historic temples of the San Remo.
The lower level of the home is dedicated to deluxe private quarters. The masterful primary retreat is a spacious sanctuary surrounded by breathtaking views and built-ins. Twenty-five slabs of onyx fill the massive double bathroom oasis featuring a freestanding soaking tub and a walk-in shower for two, plus separate vanities and commodes. The vast dressing room and rows of additional closets attend to wardrobe and storage needs. Three more bedroom suites provide plenty of room for friends and family.
Enjoy an effortless lifestyle with Crestron and Lutron smart home controls that oversee motorized shades, radiant heat floors, and zoned central HVAC.
The Grand Millennium is a full-service luxury condominium where residents enjoy a 24-hour doorman/concierge, a live-in resident manager, maintenance staff, laundry and a bike room.
Located in the heart of desirable Lincoln Square, The Grand Millennium grants residents a front-row seat to the marvels of Manhattan living. Central Park and Riverside Park offer iconic outdoor space, while adjacent Lincoln Center and The Juilliard School deliver world-class performing arts and entertainment. Enjoy outstanding shopping, dining and nightlife along Broadway or at the Shops at Columbus Circle. Transportation is effortless thanks to 1/2/3, A/C, B/D and N/Q/R/W trains, excellent bus service and CitiBikes all nearby.
*Current offering plan does not provide square feet for this combination so we are using an estimate provided by a floor plan professional. We make no representation to accuracy and recommend you hire your own professional to confirm.
Property Details
Home Type
- Condominium
Est. Annual Taxes
- $130,440
Year Built
- Built in 1997
HOA Fees
- $7,178 Monthly HOA Fees
Interior Spaces
- 6,867 Sq Ft Home
- Built-In Features
- Recessed Lighting
- Chandelier
- 1 Fireplace
- Wood Flooring
- River Views
- Home Security System
Kitchen
- Eat-In Kitchen
- Breakfast Bar
- Double Oven
- Gas Cooktop
- Dishwasher
- Wine Cooler
- Kitchen Island
Bedrooms and Bathrooms
- 6 Bedrooms
- Double Vanity
- Soaking Tub
Laundry
- Laundry in unit
- Washer
Additional Features
- Terrace
- Central Heating and Cooling System
Listing and Financial Details
- Tax Block 01138
Community Details
Overview
- 205 Units
- High-Rise Condominium
- Upper West Side Subdivision
- 32-Story Property
Amenities
- Valet Parking
- Laundry Facilities
Security
- Security Guard
Map
About The Grand Millennium
Home Values in the Area
Average Home Value in this Area
Property History
| Date | Event | Price | Change | Sq Ft Price |
|---|---|---|---|---|
| 05/22/2024 05/22/24 | Sold | $15,000,000 | -6.2% | $2,184 / Sq Ft |
| 04/12/2024 04/12/24 | Pending | -- | -- | -- |
| 03/20/2024 03/20/24 | For Sale | $15,995,000 | -14.1% | $2,329 / Sq Ft |
| 12/11/2017 12/11/17 | Sold | $18,625,000 | -49.0% | $2,661 / Sq Ft |
| 11/11/2017 11/11/17 | Pending | -- | -- | -- |
| 10/09/2015 10/09/15 | For Sale | $36,500,000 | -- | $5,214 / Sq Ft |
Similar Homes in New York, NY
Source: Real Estate Board of New York (REBNY)
MLS Number: RLS10961558
- 1991 Broadway Unit 15C
- 1991 Broadway Unit 4BCD
- 1991 Broadway Unit 21C
- 1991 Broadway Unit PH-B
- 1965 Broadway Unit 14C
- 1965 Broadway Unit 21AB
- 1965 Broadway Unit 21B
- 1965 Broadway Unit 25A
- 1965 Broadway Unit 14H
- 1965 Broadway Unit 8K
- 1965 Broadway Unit 26E
- 1965 Broadway Unit 18A
- 1965 Broadway Unit 17 B
- 1965 Broadway Unit 21K
- 2000 Broadway Unit 19E
- 2000 Broadway Unit 8I
- 2000 Broadway Unit 11F
- 2000 Broadway Unit 24A
- 155 W 68th St Unit 2018
- 155 W 68th St Unit 1627
