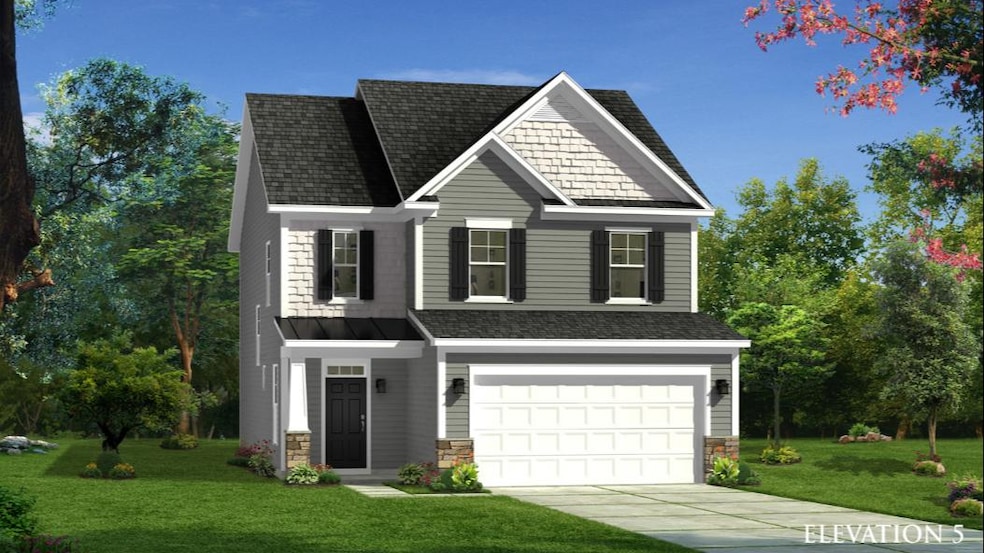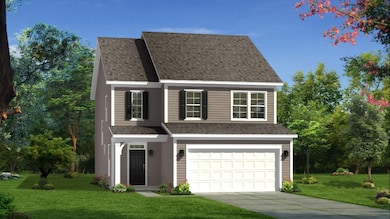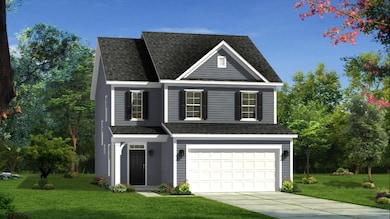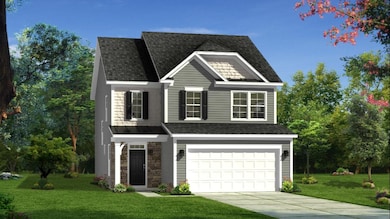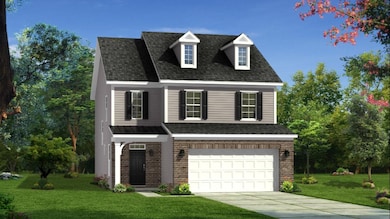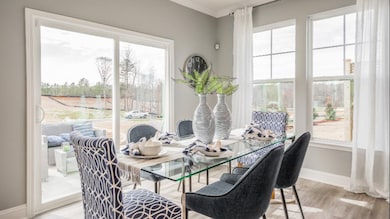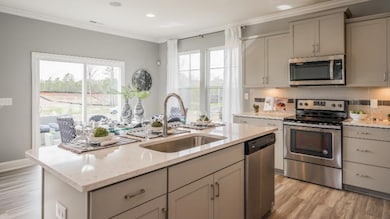
Malbec Angier, NC 27501
Estimated payment $2,033/month
Total Views
2,885
3
Beds
2.5
Baths
1,985
Sq Ft
$156
Price per Sq Ft
About This Home
This plan features an attached 2 car garage. The open concept kitchen has an island overlooking the family room and breakfast area. Optional choices are: a screened porch, 4th bedroom, and fireplace. The primary suite offers an expansive closet, dual vanity, and oversized shower. The upper level loft is perfect for entertaining guests.
Home Details
Home Type
- Single Family
Parking
- 2 Car Garage
Home Design
- New Construction
- Ready To Build Floorplan
- Malbec Plan
Interior Spaces
- 1,985 Sq Ft Home
- 2-Story Property
Bedrooms and Bathrooms
- 3 Bedrooms
Community Details
Overview
- Actively Selling
- Built by DRB Homes
- The Grove At Neill's Pointe Subdivision
Sales Office
- 84 Creekhaven Drive
- Angier, NC 27501
- 919-535-9123
- Builder Spec Website
Office Hours
- Mon thru Sat 10-5 | Sun 1-5
Map
Create a Home Valuation Report for This Property
The Home Valuation Report is an in-depth analysis detailing your home's value as well as a comparison with similar homes in the area
Home Values in the Area
Average Home Value in this Area
Property History
| Date | Event | Price | Change | Sq Ft Price |
|---|---|---|---|---|
| 03/02/2025 03/02/25 | Price Changed | $308,990 | +1.3% | $156 / Sq Ft |
| 02/28/2025 02/28/25 | For Sale | $304,990 | -- | $154 / Sq Ft |
Similar Homes in Angier, NC
Nearby Homes
- 84 Creekhaven Dr
- 84 Creekhaven Dr
- 84 Creekhaven Dr
- 84 Creekhaven Dr
- 84 Creekhaven Dr
- 84 Creekhaven Dr
- 84 Creekhaven Dr
- 84 Creekhaven Dr
- 84 Creekhaven Dr
- 53 Brooklynn Trail Unit 183
- 128 Baird Cove Ln
- 76 Brooklynn Trail
- 86 Brooklynn Trail
- 96 Brooklynn Trail
- 69 Baird Cove Ln
- 69 Baird Cove Ln Unit 169
- 37 Baird CV Ln
- 327 Creekhaven Dr Unit 157
- 37 Steel Springs Ln Unit 3
- 48 Flowing River Rd Unit 35
