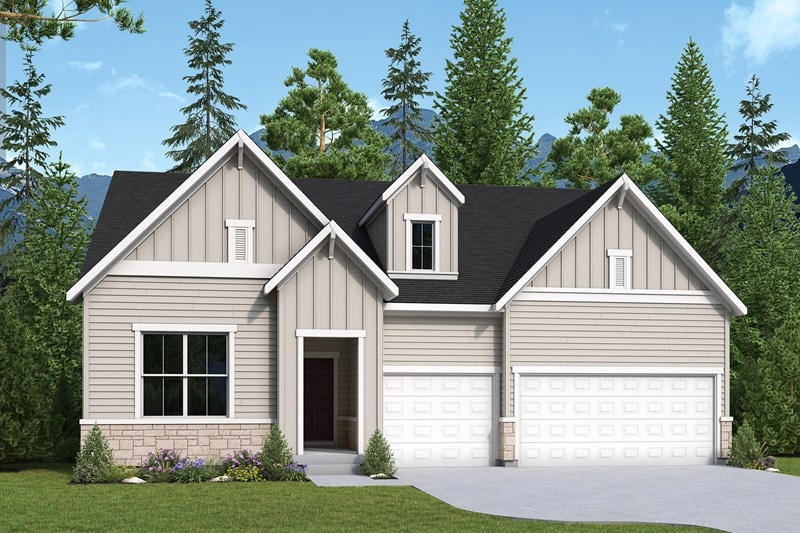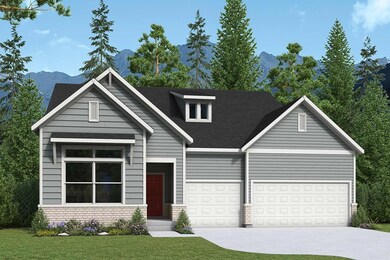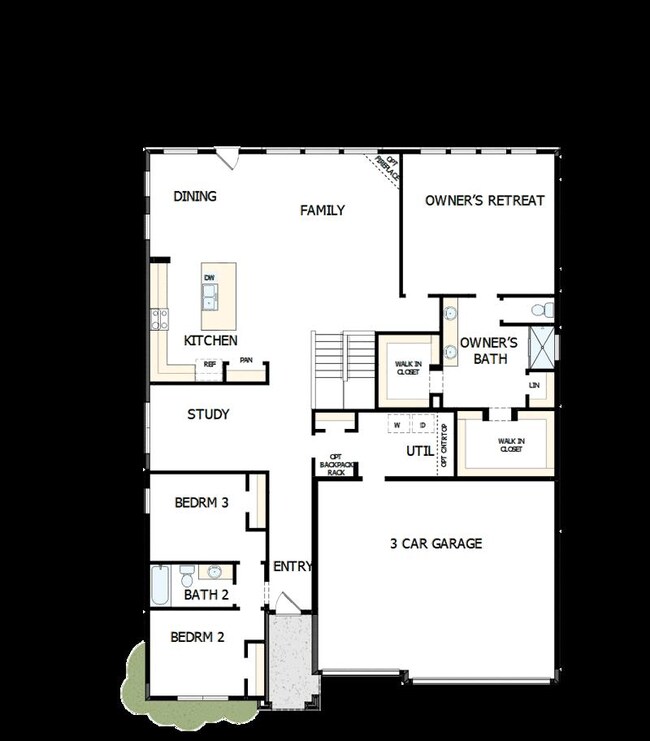
Bromley Layton, UT 84040
Estimated payment $4,923/month
Highlights
- New Construction
- Park
- 1-Story Property
- Community Lake
- Trails
About This Home
Build your dream home with The Bromley floor plan by David Weekley Homes in Eastridge Park. Whether you’re creating new memories with those you love or merely going about your day-to-day life, the open family and dining spaces will provide a lovely backdrop. Gather around the kitchen island to enjoy delectable treats and celebrate special achievements. It’s easy to wake up on the right side of the bed in the Owner’s Retreat, which includes an en suite bathroom and a pair of walk-in closets. Two junior bedrooms separated by a shared full bathroom grace the front of this home. Contact our Internet Advisor to learn more about building this new home in Layton, Utah.
Home Details
Home Type
- Single Family
Parking
- 3 Car Garage
Home Design
- New Construction
- Ready To Build Floorplan
- Bromley Plan
Interior Spaces
- 2,301 Sq Ft Home
- 1-Story Property
- Basement
Bedrooms and Bathrooms
- 3 Bedrooms
- 2 Full Bathrooms
Community Details
Overview
- Built by David Weekley Homes
- The Heights At Eastridge Park Subdivision
- Community Lake
Recreation
- Park
- Trails
Sales Office
- 1354 E. Hollyhock Way
- Layton, UT 84040
- 385-578-0773
- Builder Spec Website
Map
Home Values in the Area
Average Home Value in this Area
Property History
| Date | Event | Price | Change | Sq Ft Price |
|---|---|---|---|---|
| 03/26/2025 03/26/25 | For Sale | $747,990 | -- | $325 / Sq Ft |
Similar Homes in Layton, UT
- 1707 N Larkspur Way
- 1220 E Hollyhock Way
- 1354 E Hollyhock Way
- 1267 E Hollyhock Way
- 1354 E Hollyhock Way
- 1354 E Hollyhock Way
- 1354 E Hollyhock Way
- 1354 E Hollyhock Way
- 1354 E Hollyhock Way
- 1320 E Hollyhock Way
- 1277 E Hollyhock Way
- 1301 E Hollyhock Way
- 1379 E Hollyhock Ct
- 1318 E Larkspur Way
- 1252 E Larkspur Way
- 1707 Larkspur Way
- 1437 E Hollyhock Ct
- 1202 E Hollyhock Way
- 1321 E Daffodil Ct Unit 155
- 1313 E Daffodil Ct



