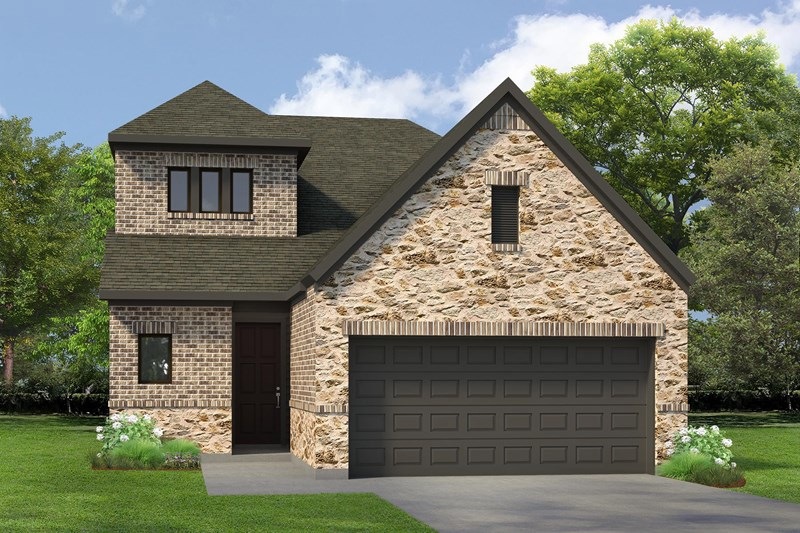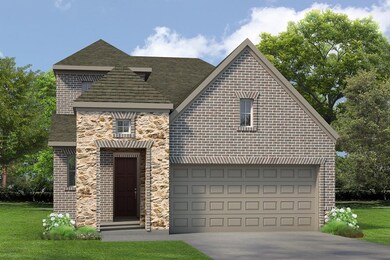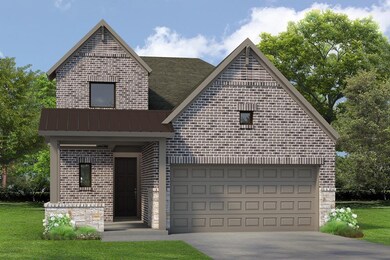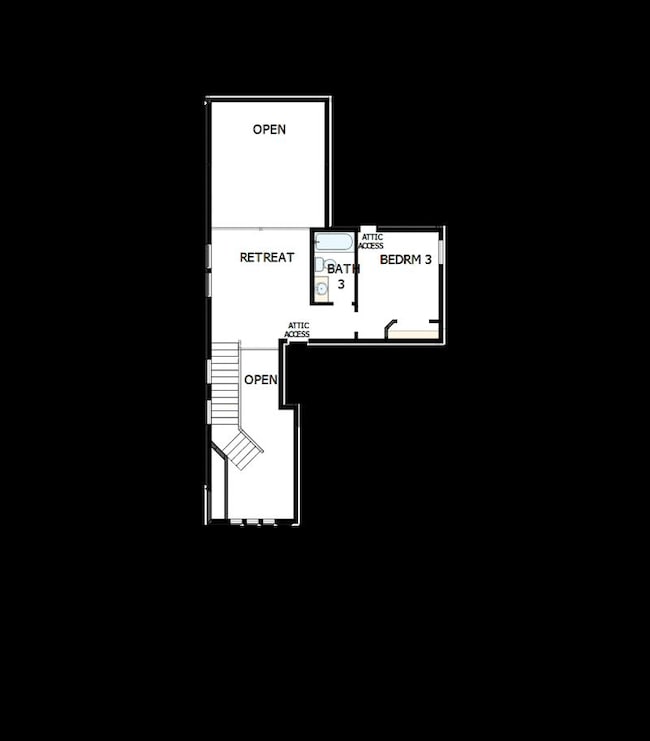
Galveston Porter, TX 77365
The Highlands NeighborhoodEstimated payment $2,615/month
Highlights
- Golf Course Community
- Community Lake
- Community Pool
- New Construction
- Clubhouse
- Tennis Courts
About This Home
Build your future on a foundation of timeless comforts and top-quality construction with The Galveston floor plan by David Weekley Homes in The Highlands. The chef’s kitchen provides a dine-up island and plenty of storage and prep space. Open sight lines, soaring ceilings and gentle sunlight allow your personal style to shine in the impressive family and dining spaces overlooking the covered porch. The upstairs retreat and front study add versatile spaces to entertain or pursue individual hobbies. Leave the outside world behind and lavish in your Owner’s Retreat, featuring a superb bathroom and walk-in closet. Two junior bedrooms are spread across both levels and feature individual bathrooms to make it easy for this home to accommodate a variety of unique personalities. Send a message to the David Weekley Homes at The Highlands Team to learn more about the energy efficiency innovations that enhance the design of this new home in Porter, Texas.
Home Details
Home Type
- Single Family
Parking
- 2 Car Garage
Home Design
- New Construction
- Ready To Build Floorplan
- Galveston Plan
Interior Spaces
- 2,206 Sq Ft Home
- 2-Story Property
Bedrooms and Bathrooms
- 3 Bedrooms
- 3 Full Bathrooms
Community Details
Overview
- Built by David Weekley Homes
- The Highlands 40' Subdivision
- Community Lake
- Pond in Community
Amenities
- Clubhouse
Recreation
- Golf Course Community
- Tennis Courts
- Community Playground
- Community Pool
- Park
- Trails
Sales Office
- 21711 Grayson Highlands Way
- Porter, TX 77365
- 713-370-9579
- Builder Spec Website
Map
Home Values in the Area
Average Home Value in this Area
Property History
| Date | Event | Price | Change | Sq Ft Price |
|---|---|---|---|---|
| 04/24/2025 04/24/25 | Price Changed | $397,990 | -2.5% | $180 / Sq Ft |
| 04/05/2025 04/05/25 | Price Changed | $407,990 | -4.7% | $185 / Sq Ft |
| 03/26/2025 03/26/25 | For Sale | $427,990 | -- | $194 / Sq Ft |
Similar Homes in the area
- 21711 Grayson Highlands Way
- 8740 Mancos Valley Ct
- 8711 Mancos Valley Ct
- 8731 Mancos Valley Ct
- 21711 Grayson Highlands Way
- 21711 Grayson Highlands Way
- 21711 Grayson Highlands Way
- 21711 Grayson Highlands Way
- 21711 Grayson Highlands Way
- 21711 Grayson Highlands Way
- 21703 Leaton Cir
- 21703 Leaton Cir
- 21703 Leaton Cir
- 21703 Leaton Cir
- 21703 Leaton Cir
- 21703 Leaton Cir
- 21703 Leaton Cir
- 21904 Tall Trees Grove Ct
- 21703 Leaton Cir
- 21703 Leaton Cir





