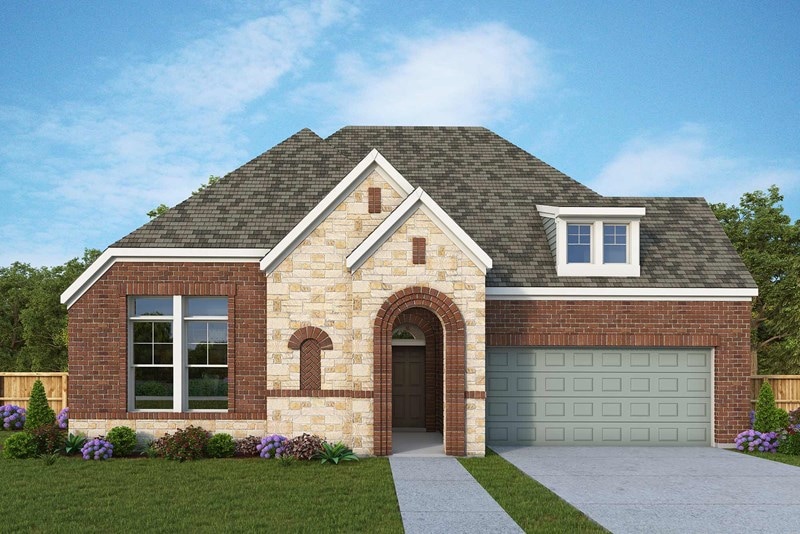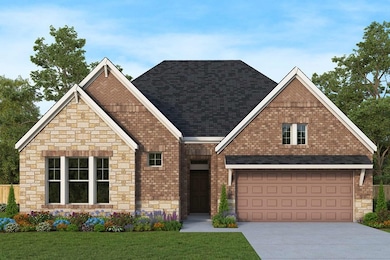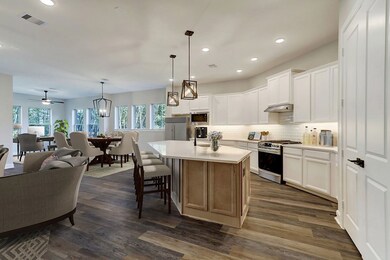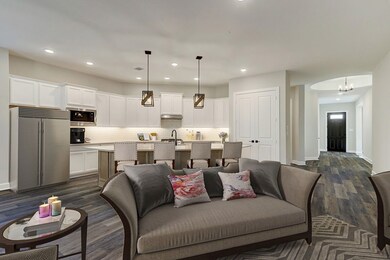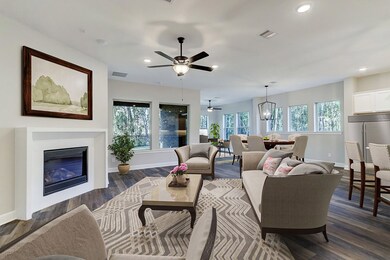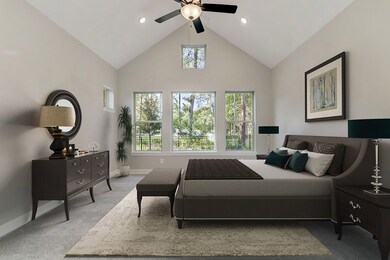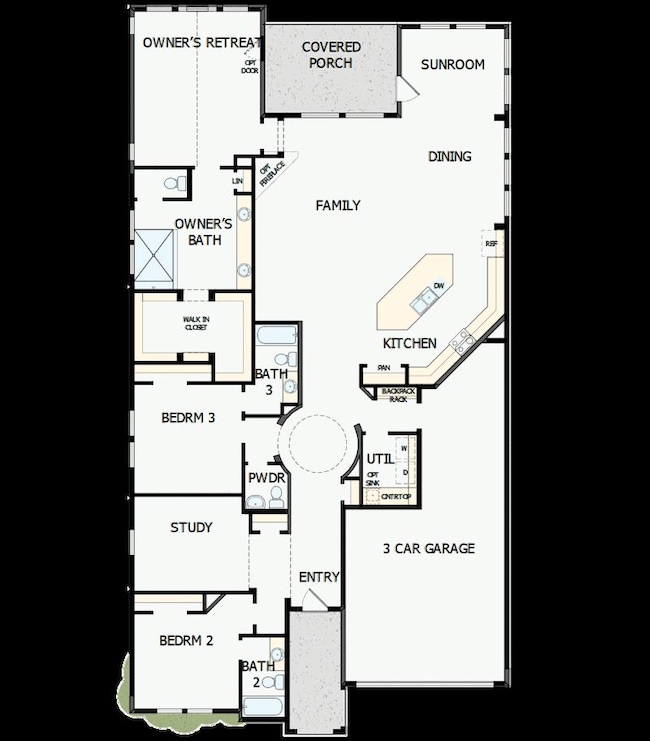
Estimated payment $3,784/month
Total Views
289
3
Beds
3.5
Baths
2,721
Sq Ft
$211
Price per Sq Ft
Highlights
- Golf Course Community
- Community Lake
- Community Pool
- New Construction
- Clubhouse
- Tennis Courts
About This Home
3br, 3.5ba, 3gr: Treat yourself to the splendid livability and effortless grandeur of The Leland floor plan by David Weekley Homes in the north Houston area. A pair of guest suites ensure that everyone has a wonderful place to rest and refresh.
Home Details
Home Type
- Single Family
Parking
- 3 Car Garage
Home Design
- New Construction
- Ready To Build Floorplan
- Leland Plan
Interior Spaces
- 2,721 Sq Ft Home
- 1-Story Property
- Basement
Bedrooms and Bathrooms
- 3 Bedrooms
Community Details
Overview
- Built by David Weekley Homes
- The Highlands 55' Encore Collection Subdivision
- Community Lake
- Pond in Community
Amenities
- Clubhouse
Recreation
- Golf Course Community
- Tennis Courts
- Community Playground
- Community Pool
- Park
- Trails
Sales Office
- 21703 Leaton Circle
- Porter, TX 77365
- 713-370-9579
- Builder Spec Website
Map
Create a Home Valuation Report for This Property
The Home Valuation Report is an in-depth analysis detailing your home's value as well as a comparison with similar homes in the area
Home Values in the Area
Average Home Value in this Area
Property History
| Date | Event | Price | Change | Sq Ft Price |
|---|---|---|---|---|
| 03/26/2025 03/26/25 | For Sale | $574,990 | -- | $211 / Sq Ft |
Similar Homes in Porter, TX
Nearby Homes
- 21703 Leaton Cir
- 21703 Leaton Cir
- 21703 Leaton Cir
- 21703 Leaton Cir
- 21703 Leaton Cir
- 21703 Leaton Cir
- 21904 Tall Trees Grove Ct
- 21703 Leaton Cir
- 21703 Leaton Cir
- 21703 Leaton Cir
- 21703 Leaton Cir
- 21711 Grayson Highlands Way
- 8740 Mancos Valley Ct
- 8711 Mancos Valley Ct
- 8731 Mancos Valley Ct
- 21711 Grayson Highlands Way
- 21711 Grayson Highlands Way
- 21711 Grayson Highlands Way
- 21711 Grayson Highlands Way
- 21711 Grayson Highlands Way
