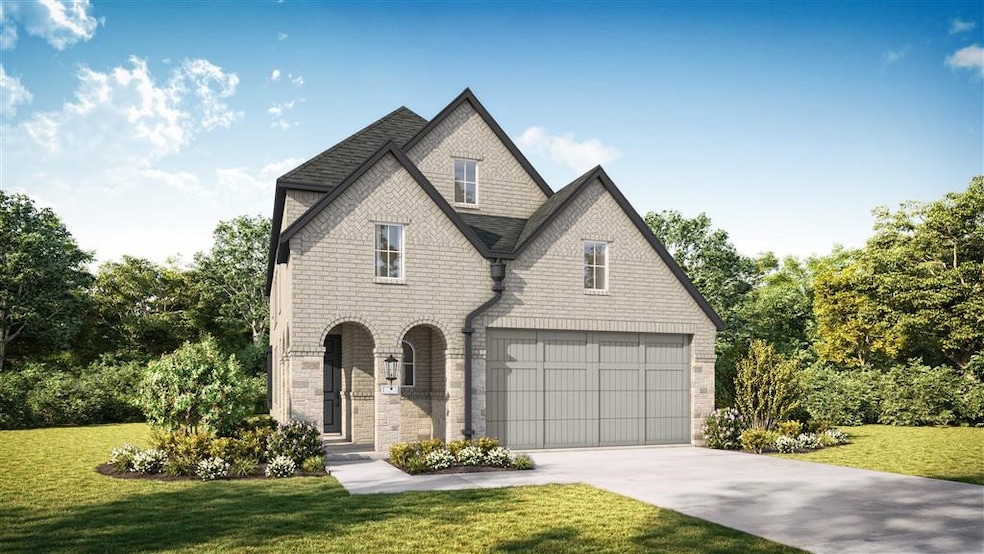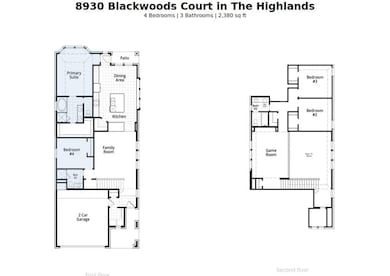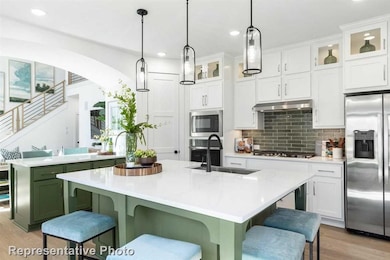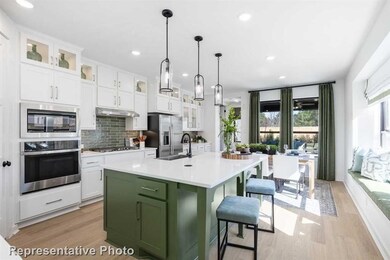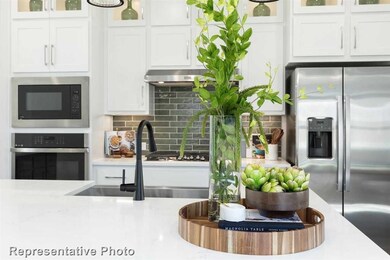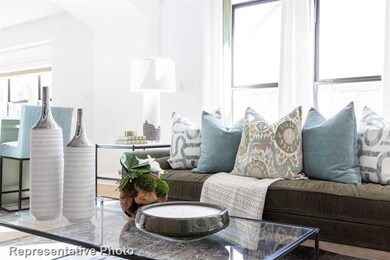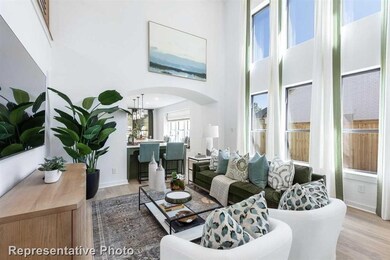
8930 Blackwoods Ct Porter, TX 77365
Porter NeighborhoodEstimated payment $3,427/month
Highlights
- Golf Course Community
- Home Energy Rating Service (HERS) Rated Property
- High Ceiling
- Under Construction
- Traditional Architecture
- Quartz Countertops
About This Home
MLS# 71302697 - Built by Highland Homes - July completion! ~ Welcome to our Everleigh...the same plan as our model home! If you love northern national parks, THIS HOME AND NEIGHBORHOOD IS FOR YOU! This golf course community has UNMATCHED amenities that offer a sense of peace that's rare to find. The Highland Pines golf course is one of the BEST in the city, and that's straight from the mouth of multiple golfers! Built with the craftsmanship you can expect only in a Highland Home; you won't be able to help but romanticize your life! An enhanced extended patio provides easy outdoor entertaining, drop-in bathtub in primary bath and a bay window in primary bedroom add a feeling of elevated elegance. All of this in a sought-after community! Come see!!!
Home Details
Home Type
- Single Family
Year Built
- Built in 2025 | Under Construction
Lot Details
- 4,801 Sq Ft Lot
- Lot Dimensions are 40x120
- Back Yard Fenced
HOA Fees
- $122 Monthly HOA Fees
Parking
- 2 Car Attached Garage
Home Design
- Traditional Architecture
- Brick Exterior Construction
- Slab Foundation
- Composition Roof
- Radiant Barrier
Interior Spaces
- 2,380 Sq Ft Home
- 2-Story Property
- High Ceiling
- Ceiling Fan
- Living Room
- Game Room
- Washer and Gas Dryer Hookup
Kitchen
- Walk-In Pantry
- Electric Oven
- Gas Cooktop
- Microwave
- Dishwasher
- Kitchen Island
- Quartz Countertops
- Disposal
Flooring
- Carpet
- Tile
- Vinyl Plank
- Vinyl
Bedrooms and Bathrooms
- 4 Bedrooms
- 3 Full Bathrooms
- Double Vanity
- Separate Shower
Eco-Friendly Details
- Home Energy Rating Service (HERS) Rated Property
- ENERGY STAR Qualified Appliances
- Energy-Efficient Windows with Low Emissivity
- Energy-Efficient HVAC
- Energy-Efficient Lighting
- Energy-Efficient Insulation
- Energy-Efficient Thermostat
- Ventilation
Schools
- Robert Crippen Elementary School
- White Oak Middle School
- Porter High School
Utilities
- Central Heating and Cooling System
- Heating System Uses Gas
- Programmable Thermostat
- Tankless Water Heater
Listing and Financial Details
- Seller Concessions Offered
Community Details
Overview
- Ccmc Association, Phone Number (832) 365-3555
- Built by Highland Homes
- The Highlands Subdivision
Recreation
- Golf Course Community
- Community Pool
Map
Home Values in the Area
Average Home Value in this Area
Property History
| Date | Event | Price | Change | Sq Ft Price |
|---|---|---|---|---|
| 04/03/2025 04/03/25 | Price Changed | $502,990 | +0.6% | $211 / Sq Ft |
| 03/17/2025 03/17/25 | Price Changed | $499,990 | -0.9% | $210 / Sq Ft |
| 03/17/2025 03/17/25 | For Sale | $504,545 | -- | $212 / Sq Ft |
Similar Homes in Porter, TX
Source: Houston Association of REALTORS®
MLS Number: 71302697
- 8719 Mancos Valley Dr
- 8926 Blackwoods Ct
- 8906 Blackwoods Ct
- 8910 Blackwoods Ct
- 8715 Mancos Valley
- 21806 Jedidiah River Way
- 21806 Jedidiah River Way
- 21806 Jedidiah River Way
- 21806 Jedidiah River Way
- 21806 Jedidiah River Way
- 21806 Jedidiah River Way
- 21806 Jedidiah River Way
- 21806 Jedidiah River Way
- 21806 Jedidiah River Way
- 21806 Jedidiah River Way
- 7462 Cattail Falls Ln
- 7409 Cattail Falls Ln
- 21707 Grayson Highlands Way
- 7427 Cattail Falls Ln
- 19475 Humaya Dr
