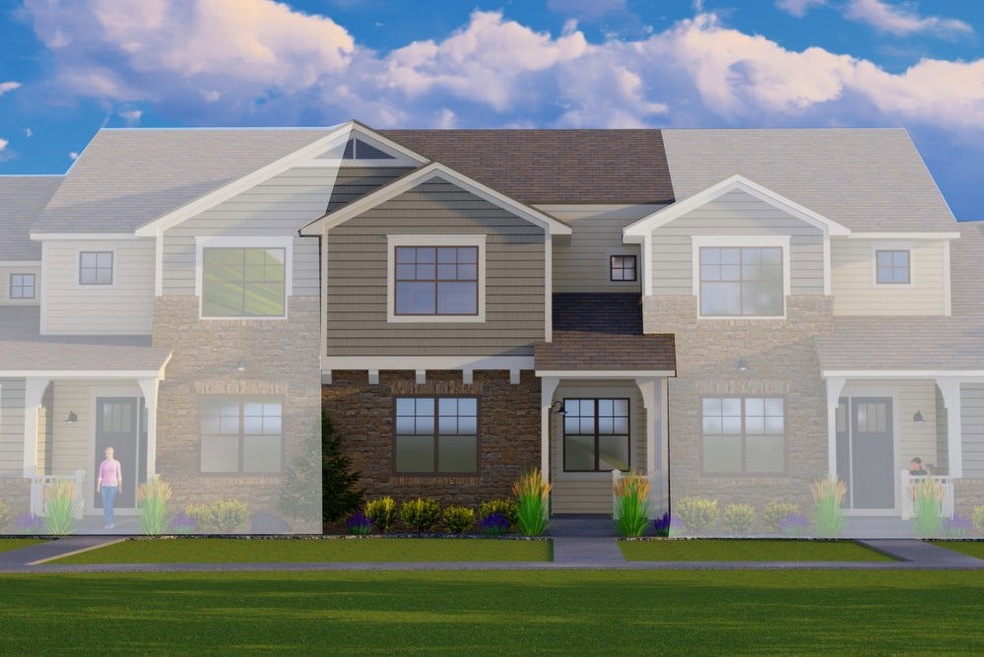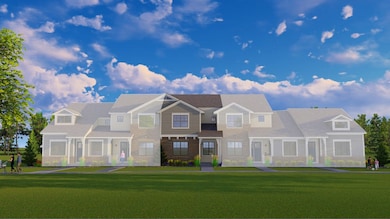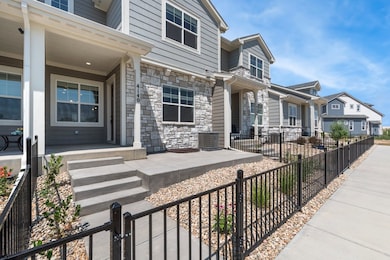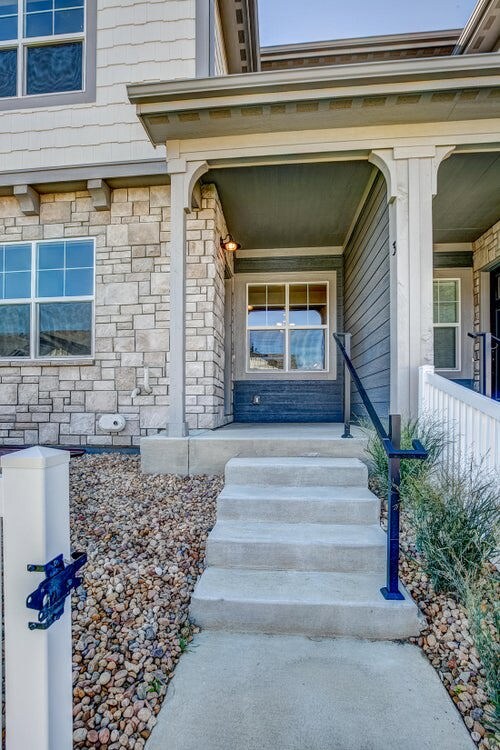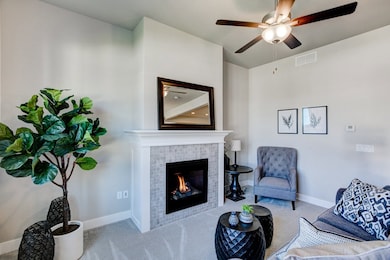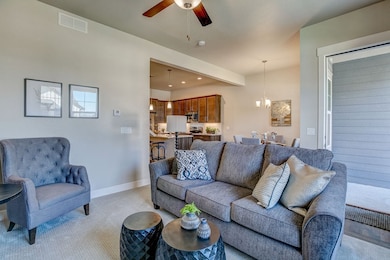
Camden Loveland, CO 80538
Estimated payment $3,110/month
Highlights
- New Construction
- Clubhouse
- Community Pool
- Community Lake
- Vaulted Ceiling
- Covered patio or porch
About This Home
Start your story in the Camden at The Shores.Our Camden floor plan is part of our classic townhome series offering: 3 to 4 bedrooms2.5 to 3.5 bathsAttached 2-car garageA one-year new home warrantyAccess to nearby natural spaces including Houts ReservoirThe best of Loveland, Colorado livingThe main floor features a cozy living room that opens up to the kitchen highlighted by a center island that offers additional counter space, seating, and storage options. A dining nook and powder bath complete the main floor. Upstairs, the primary bedroom features elegant vaulted ceilings and a primary bath with a large walk-in closet — your sanctuary! Two bedrooms, a full bath, and a laundry room top off the second floor. An optional finished basement can feature an additional bed and bath, storage space, and a family room with a bar.
Townhouse Details
Home Type
- Townhome
Parking
- 2 Car Garage
Home Design
- New Construction
- Ready To Build Floorplan
- Camden Plan
Interior Spaces
- 1,586 Sq Ft Home
- 2-Story Property
- Vaulted Ceiling
- Fireplace
Bedrooms and Bathrooms
- 3 Bedrooms
- Walk-In Closet
Outdoor Features
- Covered patio or porch
Community Details
Overview
- Actively Selling
- Built by Landmark Homes - CO
- The Lakes At Centerra The Shores Subdivision
- Community Lake
- Views Throughout Community
Amenities
- Clubhouse
- Community Center
Recreation
- Community Pool
- Park
- Trails
Sales Office
- 3425 Triano Creek Drive #101
- Loveland, CO 80538
- 970-632-6385
- Builder Spec Website
Office Hours
- NOW OPEN BY APPOINTMENT ONLY Call Kendra to book your tour. -----------------------------------...
Map
Home Values in the Area
Average Home Value in this Area
Property History
| Date | Event | Price | Change | Sq Ft Price |
|---|---|---|---|---|
| 03/21/2025 03/21/25 | For Sale | $473,400 | -- | $298 / Sq Ft |
Similar Homes in Loveland, CO
- 3425 Triano Creek Dr
- 3425 Triano Creek Dr
- 3425 Triano Creek Dr
- 3425 Triano Creek Dr
- 3425 Triano Creek Dr
- 3425 Triano Creek Dr
- 3425 Triano Creek Dr
- 3425 Triano Creek Dr
- 3425 Triano Creek Dr
- 3425 Triano Creek Dr
- 3425 Triano Creek Dr
- 3425 Triano Creek Dr
- 3425 Triano Creek Dr
- 3425 Triano Creek Dr
- 3425 Triano Creek Dr
- 3425 Triano Creek Dr
- 4110 S Park Dr
- 4153 N Park Dr Unit 202
- 4153 N Park Dr Unit 100
- 4165 N Park Dr Unit 103
