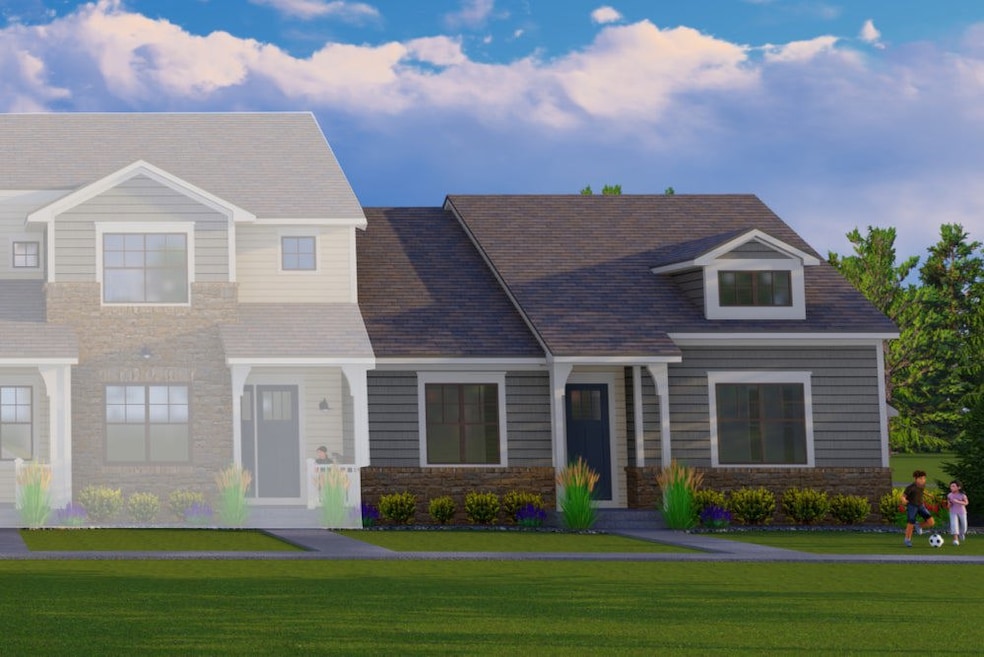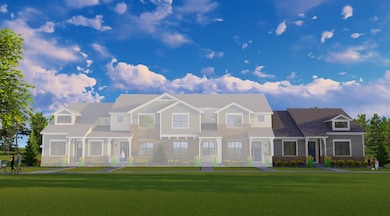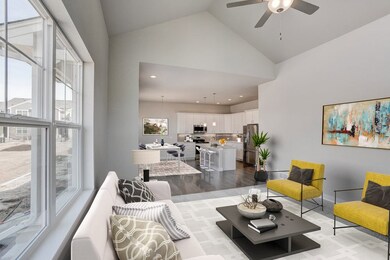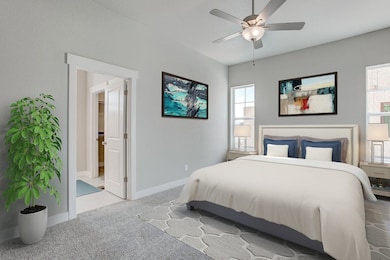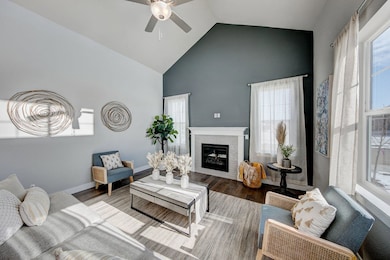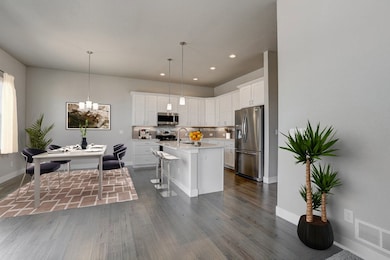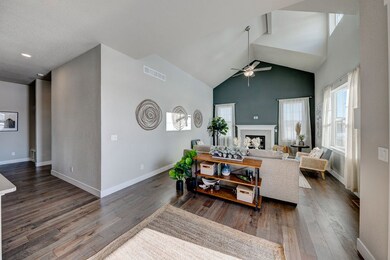
Devon Loveland, CO 80538
Estimated payment $3,768/month
Highlights
- New Construction
- Clubhouse
- Park
- Community Lake
- Community Pool
- Trails
About This Home
Start your story in the Devon at the Shores. Our Devon floor plan is an end-unit ranch and part of our classic townhome series offering:3 to 4 bedrooms including a first-floor primary3 to 4 bathsAttached 2-car garagePartially finished basementA one-year new home warrantyNatural space right out your front door, including Houts Reservoir accessThe best of Loveland, Colorado livingA main-floor primary suite, floor-to-ceiling windows, and vaulted ceilings are the highlights of the main level. The included partially-finished basement provides ample space for entertaining, a third bed and bath, and plenty of storage space. Need more room? Ask about the option to add a fourth bed and bath to the basement.
Townhouse Details
Home Type
- Townhome
Parking
- 2 Car Garage
Home Design
- New Construction
- Ready To Build Floorplan
- Devon Plan
Interior Spaces
- 2,431 Sq Ft Home
- 1-Story Property
Bedrooms and Bathrooms
- 3 Bedrooms
- 3 Full Bathrooms
Community Details
Overview
- Actively Selling
- Built by Landmark Homes - CO
- The Lakes At Centerra The Shores Subdivision
- Community Lake
- Views Throughout Community
Amenities
- Clubhouse
- Community Center
Recreation
- Community Pool
- Park
- Trails
Sales Office
- 3425 Triano Creek Drive #101
- Loveland, CO 80538
- 970-632-6385
- Builder Spec Website
Office Hours
- NOW OPEN BY APPOINTMENT ONLY Call Kendra to book your tour. -----------------------------------...
Map
Home Values in the Area
Average Home Value in this Area
Property History
| Date | Event | Price | Change | Sq Ft Price |
|---|---|---|---|---|
| 03/21/2025 03/21/25 | For Sale | $573,400 | -- | $236 / Sq Ft |
Similar Homes in Loveland, CO
- 3425 Triano Creek Dr
- 3425 Triano Creek Dr
- 3425 Triano Creek Dr
- 3425 Triano Creek Dr
- 3425 Triano Creek Dr
- 3425 Triano Creek Dr
- 3425 Triano Creek Dr
- 3425 Triano Creek Dr
- 3425 Triano Creek Dr
- 3425 Triano Creek Dr
- 3425 Triano Creek Dr
- 3425 Triano Creek Dr
- 3425 Triano Creek Dr
- 3425 Triano Creek Dr
- 3425 Triano Creek Dr
- 3425 Triano Creek Dr
- 4110 S Park Dr
- 4153 N Park Dr Unit 202
- 4153 N Park Dr Unit 100
- 4165 N Park Dr Unit 103
