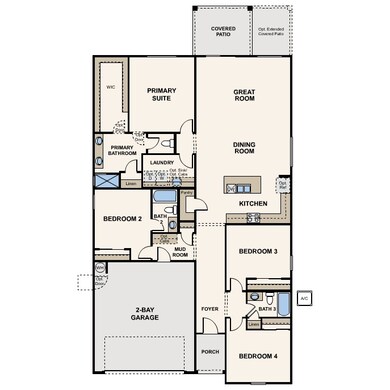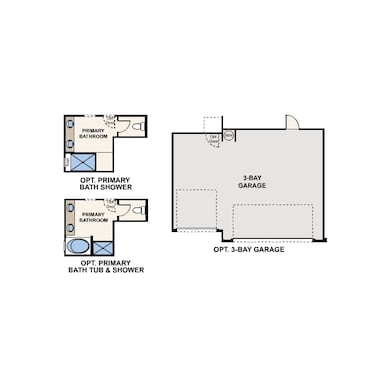
Estimated payment $2,554/month
About This Home
Ranch | 2 Bay Garage with Entry | Mud room | Foyer | Kitchen with Island, Pantry and Dining Room | Great Room with Yard Access | Primary Suite with Bathroom and Large Walk-In Closet | Bedroom 2 with En-Suite Bath | Bedrooms Three and Four Share Full Bath | Laundry Room | Covered Patio Options: Primary Bath Tub and Shower | Primary Bath Shower | 8 ft doors Impressive Included Features: 9’ ceilings throughout, covered patio, front yard landscaping, ceramic tile flooring at entry, kitchen, all baths and laundry, granite slab counters in kitchen and baths, stainless steel kitchen appliances, Century Home Connect smart home technology.
Home Details
Home Type
- Single Family
Parking
- 2 Car Garage
Home Design
- 2,079 Sq Ft Home
- New Construction
- Ready To Build Floorplan
- Geneva Plan
Bedrooms and Bathrooms
- 4 Bedrooms
- 3 Full Bathrooms
Community Details
Overview
- Built by Century Communities
- The Lakes At Rancho El Dorado Subdivision
Sales Office
- 40065 West Wolf Drive
- Maricopa, AZ 85138
- 520-496-3009
Office Hours
- Mon 10 - 6 Tue 10 - 6 Wed 10 - 6 Thu 10 - 6 Fri 12 - 6 Sat 10 - 6 Sun 11 - 6
Map
Home Values in the Area
Average Home Value in this Area
Property History
| Date | Event | Price | Change | Sq Ft Price |
|---|---|---|---|---|
| 04/03/2025 04/03/25 | Price Changed | $387,990 | -2.5% | $187 / Sq Ft |
| 02/24/2025 02/24/25 | For Sale | $397,990 | -- | $191 / Sq Ft |
Similar Homes in Maricopa, AZ
- 0 W Smith Enke Rd Unit 6844661
- 40065 W Wolf Dr
- 40065 W Wolf Dr
- 40065 W Wolf Dr
- 40258 W Michaels Dr
- 40401 W Hayden Dr
- 21087 N Mac Neil St
- 21615 N Daniel Dr
- 40548 W Wade Dr
- 40519 W Wade Dr
- 21641 N Daniel Dr
- 40500 W Wade Dr
- 40532 W Wade Dr
- 21614 N Daniel Dr
- 40461 W Wade Dr
- 40347 W Wade Dr
- 40499 W Michaels Dr
- 40498 W Michaels Dr
- 39995 W Elm Dr
- 39985 W Elm Dr





