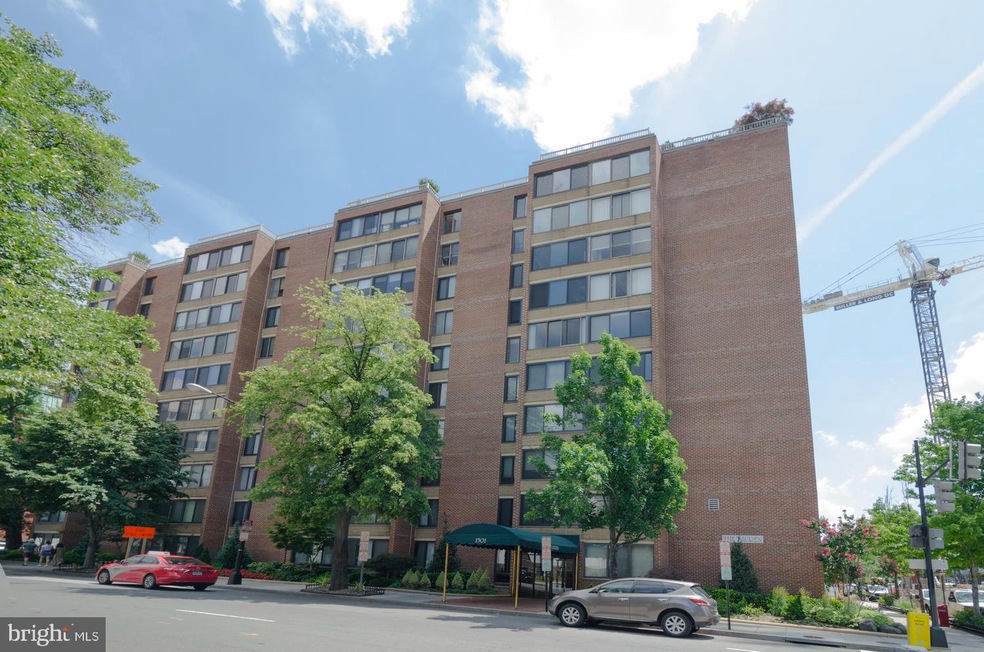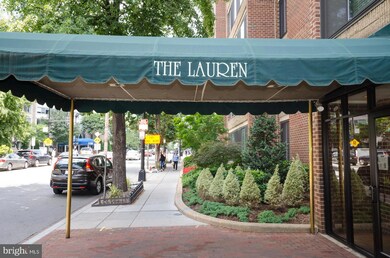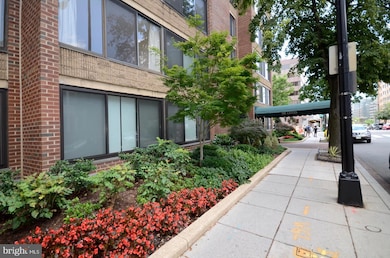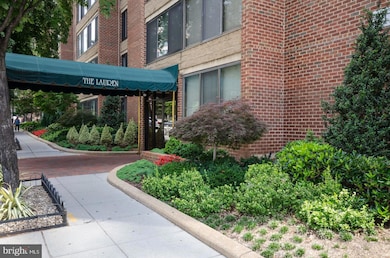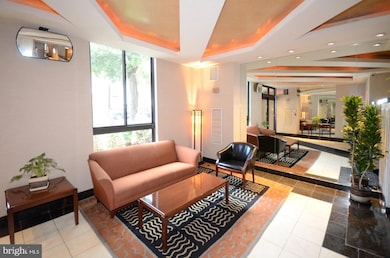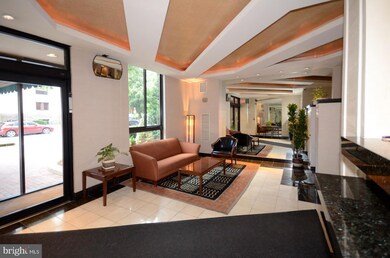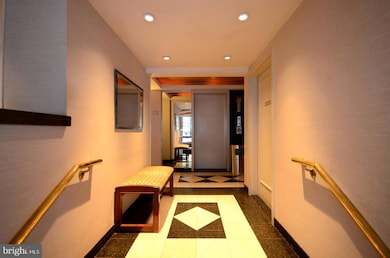
The Lauren 1301 20th St NW Unit 108 Washington, DC 20036
Dupont Circle NeighborhoodHighlights
- 24-Hour Security
- 4-minute walk to Dupont Circle
- Traditional Floor Plan
- School Without Walls @ Francis-Stevens Rated A-
- Private Pool
- 3-minute walk to Dupont Circle
About This Home
As of July 2024Amazing Dupont Circle location! Just one block from the Circle and Metro. Easy access to downtown, Georgetown and the airport. Steps to restaurants and shops. HOA Fee includes all Utilities except Cable. This 1st Floor 1BR condo has numerous updates including Renovated Kitchen with New Cabinets, Granite Counters, Tile Backsplash and Newer Appliances. All New Flooring and Fresh Interior Paint in 2017. Custom Closet added to BR and Custom Closet Interiors to existing closets. New Windows 2017. TV wall mounts in BR and Living Rm. The Lauren is a fabulous, well-maintained building with 24/7 doorman and security entry. The Basement level has a large Laundry Room, Garage (parking not included) and Bike Storage. The Rooftop will be your favorite place with a large (one block long) deck area, Pool, Grilling Area and views North, West and South. Resident Benefit Package included. Walkers and bikers' paradise!
Property Details
Home Type
- Condominium
Est. Annual Taxes
- $3,132
Year Built
- Built in 1973
HOA Fees
- $716 Monthly HOA Fees
Home Design
- Flat Roof Shape
- Brick Exterior Construction
Interior Spaces
- 562 Sq Ft Home
- Property has 1 Level
- Traditional Floor Plan
- Built-In Features
- Chair Railings
- Crown Molding
- Ceiling Fan
- Double Pane Windows
- Window Treatments
- Sliding Windows
- Window Screens
- Combination Dining and Living Room
- Engineered Wood Flooring
- Laundry on lower level
Kitchen
- Galley Kitchen
- Gas Oven or Range
- Microwave
- Dishwasher
- Upgraded Countertops
- Disposal
Bedrooms and Bathrooms
- 1 Main Level Bedroom
- 1 Full Bathroom
- Soaking Tub
- Bathtub with Shower
Home Security
- Intercom
- Exterior Cameras
- Monitored
Parking
- On-Site Parking for Rent
- On-Street Parking
Accessible Home Design
- Accessible Elevator Installed
- Chairlift
- Doors with lever handles
- Doors are 32 inches wide or more
Eco-Friendly Details
- Energy-Efficient Windows
Outdoor Features
- Private Pool
- Outdoor Storage
Utilities
- Forced Air Heating and Cooling System
- Electric Water Heater
- Cable TV Available
Listing and Financial Details
- Tax Lot 2007
- Assessor Parcel Number 0115//2007
Community Details
Overview
- Association fees include air conditioning, electricity, gas, heat, lawn care front, lawn care rear, lawn care side, lawn maintenance, management, pool(s), reserve funds, sewer, snow removal, water, common area maintenance, exterior building maintenance
- Mid-Rise Condominium
- The Lauren Condos
- The Lauren Community
- Dupont Circle Subdivision
- Property Manager
Amenities
- Laundry Facilities
Recreation
Pet Policy
- No Pets Allowed
Security
- 24-Hour Security
- Front Desk in Lobby
- Resident Manager or Management On Site
- Fire and Smoke Detector
Map
About The Lauren
Home Values in the Area
Average Home Value in this Area
Property History
| Date | Event | Price | Change | Sq Ft Price |
|---|---|---|---|---|
| 07/22/2024 07/22/24 | Sold | $320,750 | -2.8% | $571 / Sq Ft |
| 07/05/2024 07/05/24 | Pending | -- | -- | -- |
| 06/06/2024 06/06/24 | For Sale | $330,000 | -- | $587 / Sq Ft |
Tax History
| Year | Tax Paid | Tax Assessment Tax Assessment Total Assessment is a certain percentage of the fair market value that is determined by local assessors to be the total taxable value of land and additions on the property. | Land | Improvement |
|---|---|---|---|---|
| 2024 | $2,818 | $346,700 | $104,010 | $242,690 |
| 2023 | $3,132 | $383,230 | $114,970 | $268,260 |
| 2022 | $2,811 | $344,500 | $103,350 | $241,150 |
| 2021 | $2,781 | $340,480 | $102,140 | $238,340 |
| 2020 | $2,863 | $336,860 | $101,060 | $235,800 |
| 2019 | $2,870 | $337,600 | $101,280 | $236,320 |
| 2018 | $2,219 | $334,410 | $0 | $0 |
| 2017 | $2,305 | $343,580 | $0 | $0 |
| 2016 | $2,229 | $333,880 | $0 | $0 |
| 2015 | $2,132 | $322,190 | $0 | $0 |
| 2014 | -- | $301,760 | $0 | $0 |
Mortgage History
| Date | Status | Loan Amount | Loan Type |
|---|---|---|---|
| Previous Owner | $237,342 | New Conventional | |
| Previous Owner | $241,600 | New Conventional |
Deed History
| Date | Type | Sale Price | Title Company |
|---|---|---|---|
| Deed | $320,750 | Tradition Title | |
| Interfamily Deed Transfer | -- | None Available | |
| Warranty Deed | $302,000 | -- |
Similar Homes in Washington, DC
Source: Bright MLS
MLS Number: DCDC2145262
APN: 0115-2007
- 1301 20th St NW Unit 504
- 1301 20th St NW Unit 1001
- 1330 New Hampshire Ave NW Unit 407
- 1330 New Hampshire Ave NW Unit 1013
- 1330 New Hampshire Ave NW Unit 907
- 1330 New Hampshire Ave NW Unit 316
- 2012 O St NW Unit 22
- 2014 O St NW
- 1321 21st St NW Unit 5
- 1325 21st St NW Unit 301
- 2023 O St NW
- 2101 N St NW Unit T4
- 1320 21st St NW Unit 207
- 1320 21st St NW Unit 406
- 1320 21st St NW Unit 202
- 1411 21st St NW
- 1280 21st St NW Unit 506
- 1280 21st St NW Unit 505
- 1260 21st St NW Unit 208
- 1260 21st St NW Unit 6
