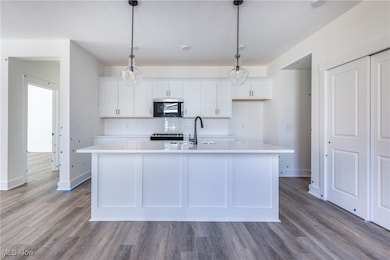
9155 Ledge View Terrace Broadview Heights, OH 44147
Highlights
- New Construction
- Deck
- 2 Car Direct Access Garage
- North Royalton Middle School Rated A
- Covered patio or porch
- Forced Air Heating and Cooling System
About This Home
As of March 2025Maintenance free NEWLY CONSTRUCTED TOWNHOMES, built by Drees Homes at "The Ledges". Featuring the Abby, this popular plan offers a Primary Owners Suite on the 1st level, with upgraded Primary Owners bath with walk-in shower, gourmet kitchen, 9 foot ceilings, laundry. 2 additional Bedrooms on the second with Jack and Jill bath with loft. Upgrades include Armstrong Luxury vinyl, bright white kitchen with quartz, granite baths, Whirlpool appliances, wrought iron rails, black hardware, lighting faucets and so much more! Call for a tour!
Last Agent to Sell the Property
Engel & Völkers Distinct Brokerage Email: 440-568-0400 cleveland@evrealestate.com License #2022006419

Property Details
Home Type
- Multi-Family
Est. Annual Taxes
- $1,198
Year Built
- Built in 2024 | New Construction
Lot Details
- 5,658 Sq Ft Lot
- West Facing Home
HOA Fees
- $150 Monthly HOA Fees
Parking
- 2 Car Direct Access Garage
- Front Facing Garage
- Driveway
Home Design
- Property Attached
- Fiberglass Roof
- Asphalt Roof
- Shake Siding
- Vinyl Siding
- Stone Veneer
Interior Spaces
- 1,953 Sq Ft Home
- 2-Story Property
- Ceiling Fan
- Ventless Fireplace
- Basement Fills Entire Space Under The House
Kitchen
- Range
- Microwave
- Dishwasher
- Disposal
Bedrooms and Bathrooms
- 3 Bedrooms | 1 Main Level Bedroom
- 2.5 Bathrooms
Eco-Friendly Details
- Ventilation
Outdoor Features
- Deck
- Covered patio or porch
Utilities
- Forced Air Heating and Cooling System
- Heating System Uses Gas
Community Details
- The Ledges Hoa, Inc Association
- Built by Drees Homes
- The Ledges Subdivision
Listing and Financial Details
- Home warranty included in the sale of the property
- Assessor Parcel Number 584-08-082
Map
Home Values in the Area
Average Home Value in this Area
Property History
| Date | Event | Price | Change | Sq Ft Price |
|---|---|---|---|---|
| 03/20/2025 03/20/25 | Sold | $449,900 | 0.0% | $230 / Sq Ft |
| 01/29/2025 01/29/25 | Pending | -- | -- | -- |
| 01/13/2025 01/13/25 | Price Changed | $449,900 | -2.2% | $230 / Sq Ft |
| 12/02/2024 12/02/24 | Price Changed | $459,900 | -5.5% | $235 / Sq Ft |
| 07/25/2024 07/25/24 | Price Changed | $486,900 | +2.1% | $249 / Sq Ft |
| 07/23/2024 07/23/24 | For Sale | $476,655 | -- | $244 / Sq Ft |
Tax History
| Year | Tax Paid | Tax Assessment Tax Assessment Total Assessment is a certain percentage of the fair market value that is determined by local assessors to be the total taxable value of land and additions on the property. | Land | Improvement |
|---|---|---|---|---|
| 2024 | $1,163 | $18,480 | $18,480 | -- |
Mortgage History
| Date | Status | Loan Amount | Loan Type |
|---|---|---|---|
| Open | $427,405 | New Conventional |
Deed History
| Date | Type | Sale Price | Title Company |
|---|---|---|---|
| Warranty Deed | $449,900 | Stewart Title |
Similar Homes in Broadview Heights, OH
Source: MLS Now
MLS Number: 5056308
APN: 584-08-082
- 9165 Ledge View Terrace
- 9145 Ledge View Terrace
- 9135 Ledge View Terrace
- 2118 W Royalton Rd
- 1893 W Royalton Rd
- 2364 W Royalton Rd
- 9648 Scottsdale Dr
- 9738 Scottsdale Dr
- 8026 Broadview Rd
- 103 Town Centre Dr
- 3194 Oakwood Trail
- V/L Akins Rd
- 2650 Royalwood Rd
- 111 Town Centre Dr
- 1307 Stoney Run Trail Unit 1307
- 119 Town Centre Dr
- 1306 Stoney Run Trail Unit 1306
- 8900 Chaucer Blvd
- 1904 Stoney Run Cir Unit 1003
- 2004 Stoney Run Cir Unit 2004






