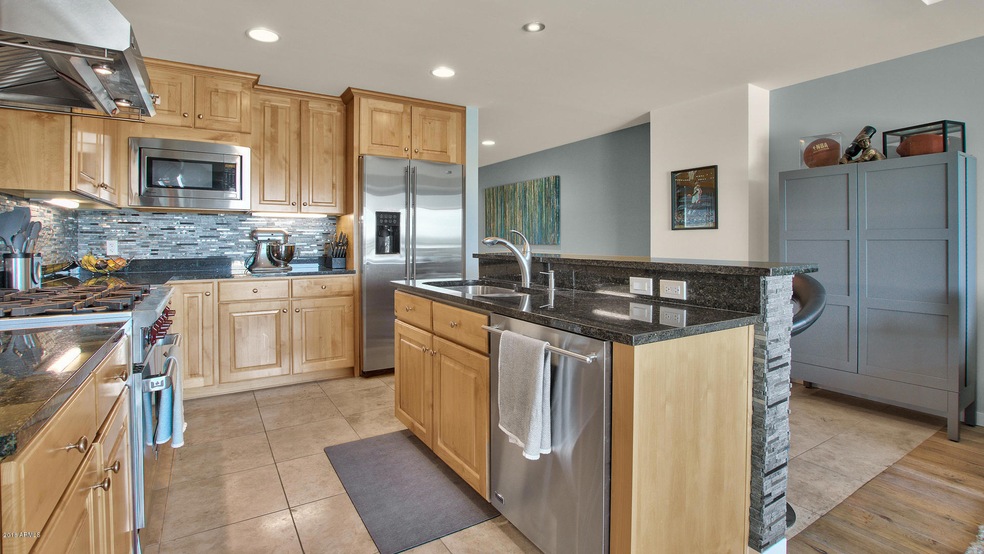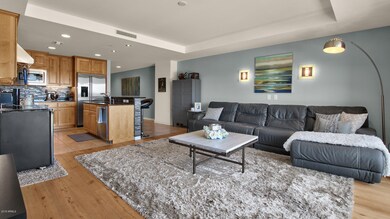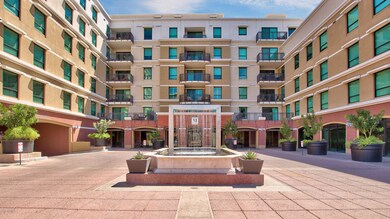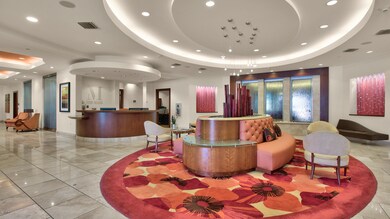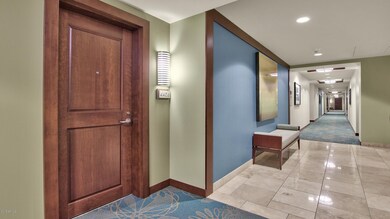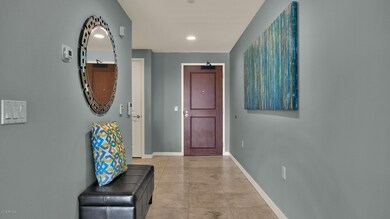
The Mark 6803 E Main St Unit 4406 Scottsdale, AZ 85251
Old Town Scottsdale NeighborhoodHighlights
- Concierge
- Gated Parking
- City Lights View
- Fitness Center
- Gated Community
- 5-minute walk to Lafayette Park
About This Home
As of May 2022Downtown Scottsdale Luxurious Lifestyle @ The Mark!!!This fabulous 2 bedroom has 2 full baths,open floor plan featuring gorgeous wood floors & custom paint throughout. Extraordinary chef's kitchen featuring beautiful granite counter tops,back splash,back Wolf stainless 6 burner gas range, GE Monogram stainless refrigerator,dishwasher & built-in microwave. Unmatched luxury lifestyle & amenities from The Hotel Valley Ho. 24 hour room service, private fitness center, incredible views from rooftop pool & spa, secure underground secure parking, building security and concierge services. Walk to Old Town Scottsdale's amazing restaurants, art galleries, and minutes from Scottsdale Fashion Square. HOA fee includes AC, water, secure underground parking, building security and concierge services List of recent upgrades
-Hardwood floors in living room and bedrooms
-Kitchen back-splash and kitchen island tiling
-Master Shower tiling and tiling surrounding tub
-Master Bedroom recessed lighting
-Master bedroom wall sconces
-living room wall sconces
-Master bedroom and living room shades
-Under-cabinet lighting in kitchen and laundry room
Property Details
Home Type
- Condominium
Est. Annual Taxes
- $2,507
Year Built
- Built in 2008
Lot Details
- Wrought Iron Fence
HOA Fees
- $860 Monthly HOA Fees
Parking
- 1 Car Garage
- Garage Door Opener
- Circular Driveway
- Gated Parking
- Parking Permit Required
- Assigned Parking
- Community Parking Structure
Property Views
- City Lights
- Mountain
Interior Spaces
- 1,346 Sq Ft Home
- 1-Story Property
- Ceiling Fan
- Wood Flooring
- Security System Owned
Kitchen
- Eat-In Kitchen
- Breakfast Bar
- Gas Cooktop
- Built-In Microwave
- Kitchen Island
- Granite Countertops
Bedrooms and Bathrooms
- 2 Bedrooms
- Primary Bathroom is a Full Bathroom
- 2 Bathrooms
- Dual Vanity Sinks in Primary Bathroom
- Hydromassage or Jetted Bathtub
- Bathtub With Separate Shower Stall
Outdoor Features
- Balcony
- Covered patio or porch
Location
- Property is near public transit
- Property is near a bus stop
Schools
- Tonalea K-8 Elementary School
- Supai Middle School
Utilities
- Refrigerated Cooling System
- Heating Available
- High Speed Internet
- Cable TV Available
Listing and Financial Details
- Tax Lot 4406
- Assessor Parcel Number 130-11-438
Community Details
Overview
- Association fees include roof repair, insurance, sewer, cable TV, ground maintenance, (see remarks), street maintenance, front yard maint, air conditioning and heating, trash, water, roof replacement, maintenance exterior
- The Mark Association, Phone Number (480) 551-4300
- High-Rise Condominium
- Built by Toll Brothers
- Mark Condominium Subdivision
Amenities
- Concierge
- Clubhouse
- Recreation Room
Recreation
- Community Spa
Security
- Security Guard
- Gated Community
Map
About The Mark
Home Values in the Area
Average Home Value in this Area
Property History
| Date | Event | Price | Change | Sq Ft Price |
|---|---|---|---|---|
| 11/01/2024 11/01/24 | Rented | $4,350 | -3.3% | -- |
| 09/14/2024 09/14/24 | Price Changed | $4,500 | -8.2% | $3 / Sq Ft |
| 09/05/2024 09/05/24 | For Rent | $4,900 | 0.0% | -- |
| 05/13/2022 05/13/22 | Sold | $640,000 | -5.2% | $484 / Sq Ft |
| 04/15/2022 04/15/22 | Pending | -- | -- | -- |
| 04/05/2022 04/05/22 | For Sale | $675,000 | +62.7% | $511 / Sq Ft |
| 02/14/2019 02/14/19 | Sold | $415,000 | -3.3% | $308 / Sq Ft |
| 01/10/2019 01/10/19 | Price Changed | $429,000 | -4.5% | $319 / Sq Ft |
| 09/06/2018 09/06/18 | For Sale | $449,000 | -- | $334 / Sq Ft |
Tax History
| Year | Tax Paid | Tax Assessment Tax Assessment Total Assessment is a certain percentage of the fair market value that is determined by local assessors to be the total taxable value of land and additions on the property. | Land | Improvement |
|---|---|---|---|---|
| 2025 | $1,923 | $28,426 | -- | -- |
| 2024 | $2,837 | $27,072 | -- | -- |
| 2023 | $2,837 | $44,780 | $8,950 | $35,830 |
| 2022 | $2,692 | $36,650 | $7,330 | $29,320 |
| 2021 | $2,550 | $37,620 | $7,520 | $30,100 |
| 2020 | $2,527 | $34,670 | $6,930 | $27,740 |
| 2019 | $2,572 | $34,670 | $6,930 | $27,740 |
| 2018 | $2,525 | $33,170 | $6,630 | $26,540 |
| 2017 | $2,507 | $37,460 | $7,490 | $29,970 |
| 2016 | $2,457 | $35,220 | $7,040 | $28,180 |
| 2015 | $2,361 | $40,270 | $8,050 | $32,220 |
Mortgage History
| Date | Status | Loan Amount | Loan Type |
|---|---|---|---|
| Open | $418,200 | VA | |
| Closed | $420,650 | VA | |
| Closed | $415,000 | VA | |
| Previous Owner | $5,500,000 | Stand Alone Refi Refinance Of Original Loan |
Deed History
| Date | Type | Sale Price | Title Company |
|---|---|---|---|
| Warranty Deed | $415,000 | Chicago Title Agency Inc | |
| Interfamily Deed Transfer | -- | None Available | |
| Cash Sale Deed | $405,000 | Greystone Title Agency Llc |
Similar Homes in Scottsdale, AZ
Source: Arizona Regional Multiple Listing Service (ARMLS)
MLS Number: 5816843
APN: 130-11-438
- 6803 E Main St Unit 5503
- 6803 E Main St Unit 1106
- 6803 E Main St Unit 2214
- 6803 E Main St Unit 3306
- 6803 E Main St Unit 2210
- 6803 E Main St Unit 1110
- 6850 E Main St Unit 4404
- 6850 E Main St Unit 4416
- 6805 E 2nd St Unit 17
- 6805 E 2nd St Unit 4
- 6922 E 1st St
- 6928 E 1st St
- 6932 E 1st St
- 6930 E 1st St
- 3635 N 68th St Unit 3
- 6914 E 2nd St
- 6916 E 2nd St
- 6920 E 2nd St
- 6933 E 1st St Unit B
- 6834 E 4th St Unit 6
