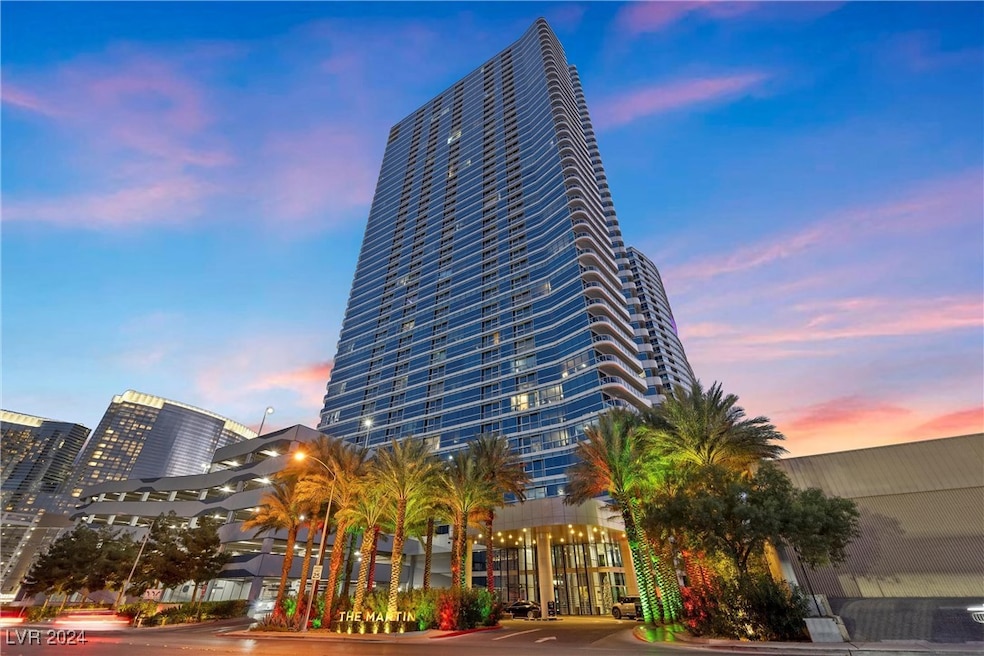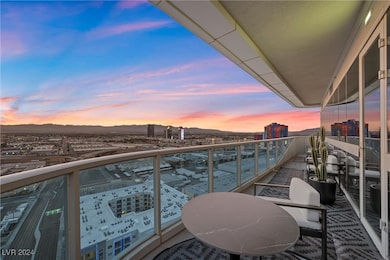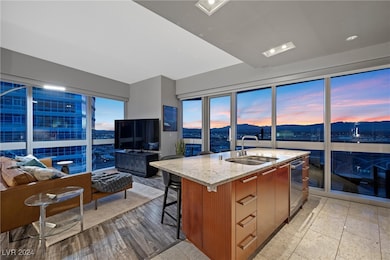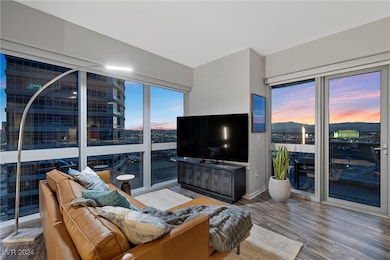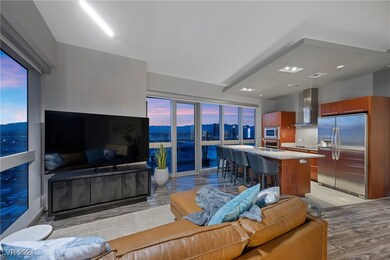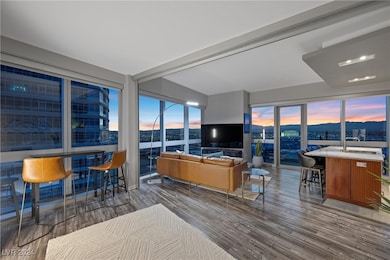The Martin 4471 Dean Martin Dr Unit 2601 Las Vegas, NV 89103
West of the Strip NeighborhoodHighlights
- Fitness Center
- Spa
- Furnished
- Ed W Clark High School Rated A-
- View of Las Vegas Strip
- Laundry closet
About This Home
Experience unparalleled luxury in this breathtaking 26th-floor condo at The Martin. This corner unit boasts spectacular panoramic views, encompassing the glittering Las Vegas Strip and majestic mountains . This spacious one-bedroom suite offers a rare and versatile floor plan with a larger great room that can easily accommodate a second sleeping area. Modern white marble and rich waterproof laminate flooring adorn the interior, while the gourmet kitchen features top-of-the-line stainless steel appliances, custom Italian mahogany cabinetry with self-closing doors, and a spacious breakfast bar. Enjoy a wrap-around terrace perfect for entertaining or simply relaxing with a cup of coffee. This condo is fully furnished for your immediate enjoyment and includes a convenient home office space with a motorized room partition and a built-in Murphy bed for added flexibility. Experience the pinnacle of luxury living with access to The Martin's world-class amenities and services. Apply today!
Condo Details
Home Type
- Condominium
Est. Annual Taxes
- $3,833
Year Built
- Built in 2007
Parking
- 1 Car Garage
- Assigned Parking
Property Views
- Las Vegas Strip
- Mountain
Interior Spaces
- 1,052 Sq Ft Home
- Furnished
Kitchen
- Built-In Electric Oven
- Microwave
- Dishwasher
- Disposal
Flooring
- Laminate
- Tile
Bedrooms and Bathrooms
- 1 Bedroom
- 2 Bathrooms
Laundry
- Laundry closet
- Washer and Dryer
Schools
- Thiriot Elementary School
- Sawyer Grant Middle School
- Clark Ed. W. High School
Utilities
- Central Heating and Cooling System
- Cable TV Available
Additional Features
- Spa
- West Facing Home
Listing and Financial Details
- Security Deposit $3,495
- Property Available on 12/13/24
- Tenant pays for electricity, sewer
- The owner pays for association fees
- 12 Month Lease Term
Community Details
Overview
- Property has a Home Owners Association
- The Martin Association, Phone Number (702) 289-4800
- High-Rise Condominium
- Panorama Tower Phase Iii Subdivision
- The community has rules related to covenants, conditions, and restrictions
Recreation
- Fitness Center
- Community Pool
- Community Spa
Pet Policy
- No Pets Allowed
Map
About The Martin
Source: Las Vegas REALTORS®
MLS Number: 2638393
APN: 162-20-213-199
- 4471 Dean Martin Dr Unit 1210
- 4471 Dean Martin Dr Unit 4308
- 4471 Dean Martin Dr Unit 301
- 4471 Dean Martin Dr Unit 1707
- 4471 Dean Martin Dr Unit 2204
- 4471 Dean Martin Dr Unit 1202
- 4471 Dean Martin Dr Unit 2101
- 4471 Dean Martin Dr Unit 2605
- 4471 Dean Martin Dr Unit 2705
- 4471 Dean Martin Dr Unit 1105
- 4471 Dean Martin Dr Unit 3301
- 4471 Dean Martin Dr Unit 1002
- 4471 Dean Martin Dr Unit 507
- 4471 Dean Martin Dr Unit 3908
- 4471 Dean Martin Dr Unit 4300
- 4471 Dean Martin Dr Unit 606
- 4471 Dean Martin Dr Unit 1502
- 4471 Dean Martin Dr Unit 2205
- 4515 Dean Martin Dr Unit 201
- 4515 Dean Martin Dr Unit 200
