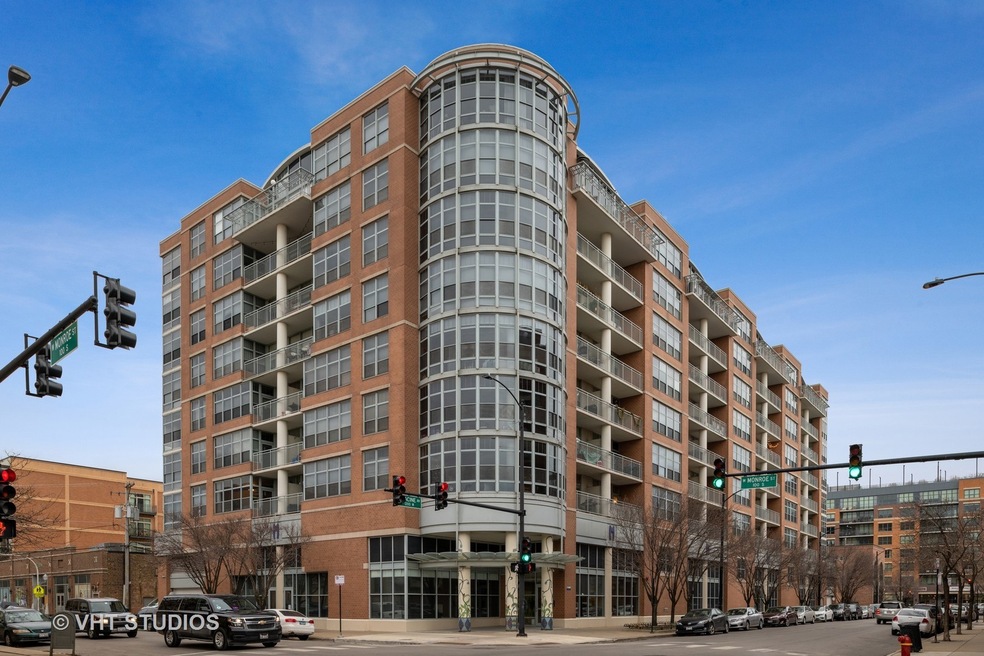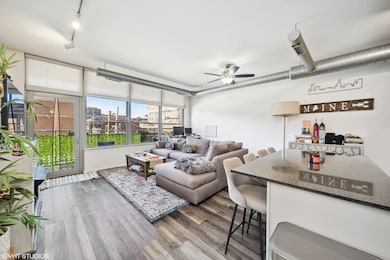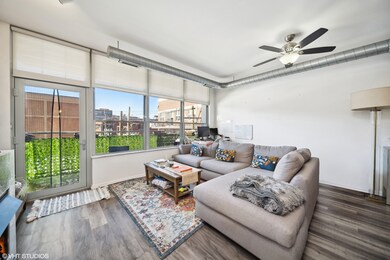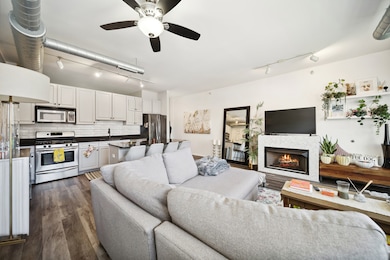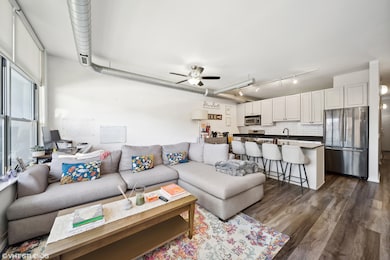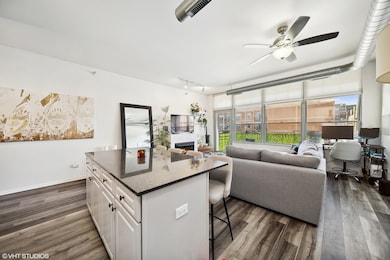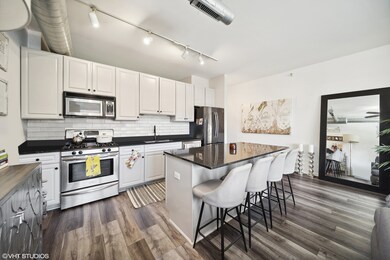
The Metro 1200 W Monroe St Unit 418 Chicago, IL 60607
West Loop NeighborhoodHighlights
- Doorman
- Fitness Center
- Balcony
- Skinner Elementary School Rated A-
- Elevator
- 4-minute walk to Skinner Park
About This Home
As of March 2024Experience West Loop living at it's finest in this beautifully updated 1 bed/1 bath condo. Situated only blocks from Skinner Park and Randolph Restaurant Row, this large West-facing unit is remodeled and move-in ready. The main living space is open-concept, complete with updated window treatments and a working gas ventless fireplace, and enough space to accommodate any work-from-home needs in addition to a formal living/dining room setup. The kitchen features an oversized island that is perfect for entertaining, as well as stainless steel appliances, white cabinets, and granite countertops. There are several different layouts that will comfortably fit in the bedroom, which has ample space for a king bed and a larger closet. The bathroom was recently updated with new floors, new sink/vanity, and new fixtures. The entire unit benefits from 10' ceilings, LVP floors, and in-unit washer/dryer. Easy access to Skinner School/Park, Mary Bartelme Park, Randolph restaurant row, the United Center, Greek Town, and Fulton Market- among many other awesome locations. Perfect for anyone who commutes, with easy access to 290/94 and downtown. Dedicated full-size storage locker included in sale price. Building is pet friendly (no weight restrictions!) and rental friendly. Deeded, heated garage parking space offered for an additional $25K.
Last Agent to Sell the Property
Matthew Thomas
Baird & Warner License #475178603

Property Details
Home Type
- Condominium
Est. Annual Taxes
- $5,430
Year Built
- Built in 2003
HOA Fees
- $465 Monthly HOA Fees
Parking
- 1 Car Attached Garage
- Heated Garage
- Garage Door Opener
- Parking Included in Price
Home Design
- Brick Exterior Construction
Interior Spaces
- 845 Sq Ft Home
- Gas Log Fireplace
- Living Room with Fireplace
- Laundry in unit
Bedrooms and Bathrooms
- 1 Bedroom
- 1 Potential Bedroom
- 1 Full Bathroom
Outdoor Features
Utilities
- Central Air
- Heating System Uses Natural Gas
- Lake Michigan Water
Community Details
Overview
- Association fees include heat, water, gas, parking, insurance, doorman, tv/cable, exercise facilities, exterior maintenance, scavenger, snow removal
- 136 Units
- Oscar Vela Association, Phone Number (773) 269-6138
- Property managed by Kass Management
- 9-Story Property
Amenities
- Doorman
- Elevator
Recreation
Pet Policy
- Dogs and Cats Allowed
Map
About The Metro
Home Values in the Area
Average Home Value in this Area
Property History
| Date | Event | Price | Change | Sq Ft Price |
|---|---|---|---|---|
| 03/29/2024 03/29/24 | Sold | $310,000 | +5.1% | $367 / Sq Ft |
| 02/06/2024 02/06/24 | Pending | -- | -- | -- |
| 02/02/2024 02/02/24 | Price Changed | $295,000 | -9.2% | $349 / Sq Ft |
| 01/22/2024 01/22/24 | For Sale | $325,000 | +15.2% | $385 / Sq Ft |
| 06/29/2020 06/29/20 | Sold | $282,000 | -3.4% | $334 / Sq Ft |
| 05/06/2020 05/06/20 | Pending | -- | -- | -- |
| 04/21/2020 04/21/20 | For Sale | $292,000 | -- | $346 / Sq Ft |
Tax History
| Year | Tax Paid | Tax Assessment Tax Assessment Total Assessment is a certain percentage of the fair market value that is determined by local assessors to be the total taxable value of land and additions on the property. | Land | Improvement |
|---|---|---|---|---|
| 2024 | $5,431 | $31,802 | $1,122 | $30,680 |
| 2023 | $5,431 | $29,735 | $615 | $29,120 |
| 2022 | $5,431 | $29,735 | $615 | $29,120 |
| 2021 | $5,327 | $29,735 | $615 | $29,120 |
| 2020 | $5,130 | $26,052 | $615 | $25,437 |
| 2019 | $5,056 | $28,512 | $615 | $27,897 |
| 2018 | $5,650 | $28,512 | $615 | $27,897 |
| 2017 | $4,582 | $21,214 | $542 | $20,672 |
| 2016 | $4,249 | $21,214 | $542 | $20,672 |
| 2015 | $3,887 | $21,214 | $542 | $20,672 |
| 2014 | $3,362 | $18,122 | $226 | $17,896 |
| 2013 | $3,296 | $18,122 | $226 | $17,896 |
Mortgage History
| Date | Status | Loan Amount | Loan Type |
|---|---|---|---|
| Open | $248,000 | New Conventional | |
| Previous Owner | $267,900 | New Conventional | |
| Previous Owner | $176,000 | New Conventional | |
| Previous Owner | $215,200 | New Conventional | |
| Previous Owner | $176,700 | Unknown | |
| Closed | $20,000 | No Value Available |
Deed History
| Date | Type | Sale Price | Title Company |
|---|---|---|---|
| Warranty Deed | $310,000 | None Listed On Document | |
| Warranty Deed | $282,000 | Greater Illinois Title | |
| Trustee Deed | $220,000 | Chicago Title Insurance Comp | |
| Interfamily Deed Transfer | -- | None Available | |
| Warranty Deed | $269,000 | Cti | |
| Special Warranty Deed | $225,500 | Near North Natl Title |
Similar Homes in Chicago, IL
Source: Midwest Real Estate Data (MRED)
MLS Number: 11958812
APN: 17-17-105-070-1038
- 1200 W Monroe St Unit 605
- 1200 W Monroe St Unit 319
- 1200 W Monroe St Unit 519
- 15 S Racine Ave Unit 5N
- 125 S Racine Ave
- 6 N May St Unit 303
- 21 N May St Unit 1003
- 21 N May St Unit 703
- 21 N May St Unit 1502
- 21 N May St Unit 402
- 1120 W Adams St Unit 5W
- 1330 W Monroe St Unit 315
- 1301 W Madison St Unit 207
- 1301 W Madison St Unit 502
- 35 N Aberdeen St Unit 5S
- 1312 W Madison St Unit 4B
- 1055 W Monroe St Unit B
- 222 S Racine Ave Unit 204
- 1109 W Washington Blvd Unit 7A
- 1109 W Washington Blvd Unit 2B
