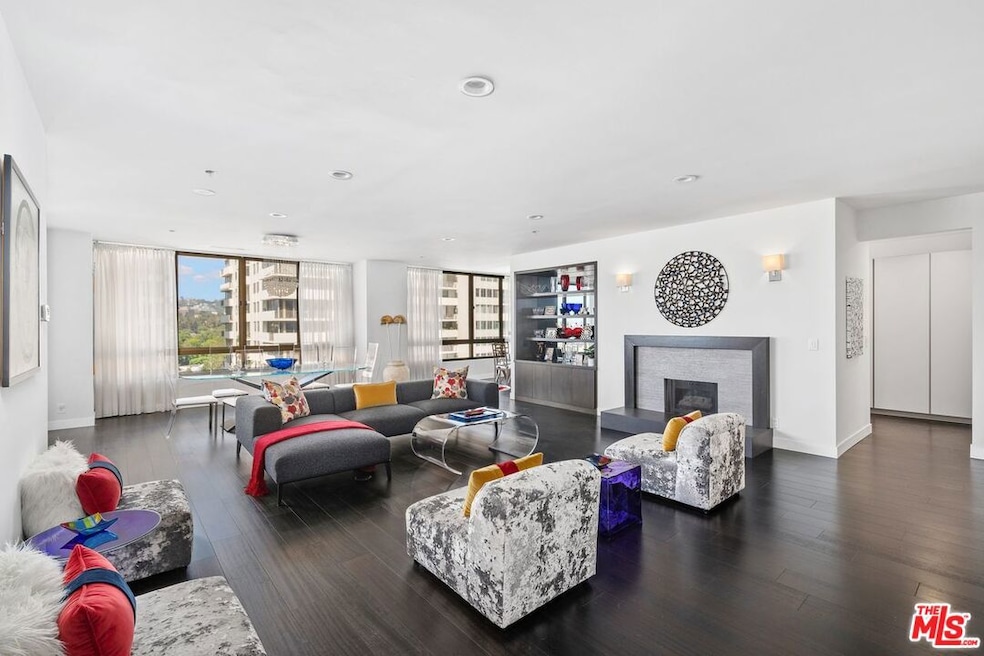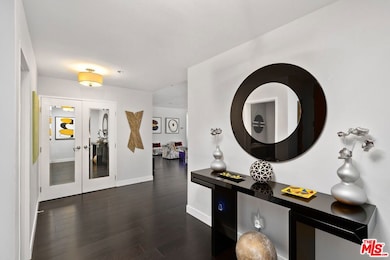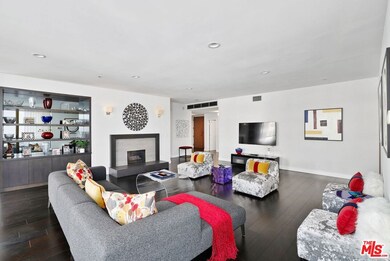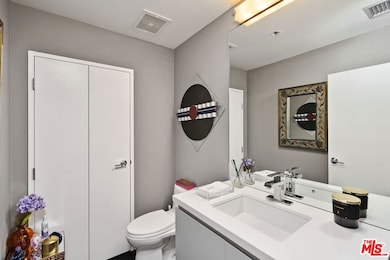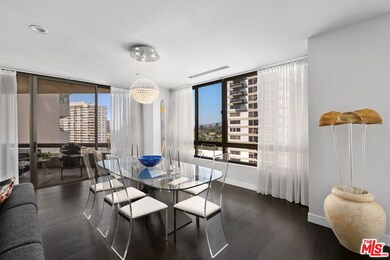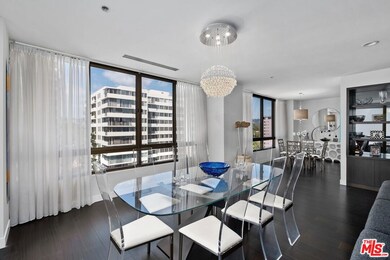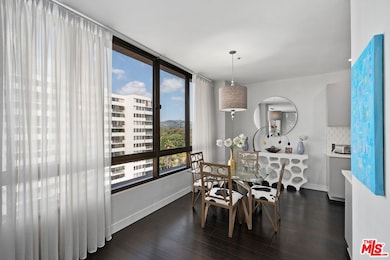
The Mirabella 10430 Wilshire Blvd Unit 801 Los Angeles, CA 90024
Westwood NeighborhoodHighlights
- Concierge
- Fitness Center
- Heated In Ground Pool
- Fairburn Avenue Elementary Rated A
- 24-Hour Security
- Gourmet Galley Kitchen
About This Home
As of November 2024Tastefully remodeled condo in the prestigious and highly sought after Mirabella! Exceptionally spacious unit with STUNNING views city and mountain views that can be enjoyed from every room. Natural light floods this most desirable open plan through floor to ceiling windows. Oversized patio perfect for relaxing and finding your center after a long day. Elegant architectural and designer upgrades throughout. Live your culinary dreams in the oversized remodeled galley kitchen, with ample counter space and new high end appliances. Oversized custom closets and in-unit laundry area. Recessed lighting throughout. Over 2,000 square feet of living space makes this the perfect home for all your entertaining needs. Both bedrooms are generously sized to offer ultimate comfort and privacy. Full-service building amenities include 24-hour concierge, doorman, valet parking, conference/party room, fitness center, swimming pool, spa, EV charging stations, 2 side-by-side parking spaces, garage and wine storage areas. . Located in the famed Wilshire Corridor- centrally located just minutes away from Beverly Hills, Century City, UCLA, and Cedar Sinai Hospital. **Broker/agents do not guarantee the accuracy of square footage, lot size, or other information concerning the condition or features of property provided by the seller or obtained from public records.**
Property Details
Home Type
- Condominium
Est. Annual Taxes
- $19,454
Year Built
- Built in 1982 | Remodeled
HOA Fees
- $2,778 Monthly HOA Fees
Property Views
- City Lights
- Golf Course
- Mountain
- Hills
Interior Spaces
- 2,213 Sq Ft Home
- 1-Story Property
- Formal Entry
- Living Room with Fireplace
- Dining Area
Kitchen
- Gourmet Galley Kitchen
- Breakfast Area or Nook
- Oven
- Range with Range Hood
- Microwave
- Freezer
- Dishwasher
- Disposal
Flooring
- Wood
- Tile
Bedrooms and Bathrooms
- 2 Bedrooms
- Walk-In Closet
- 3 Full Bathrooms
Laundry
- Laundry Room
- Dryer
- Washer
Parking
- 2 Covered Spaces
- Electric Vehicle Home Charger
- Side by Side Parking
- Guest Parking
- Assigned Parking
Pool
- Heated In Ground Pool
- Heated Spa
Additional Features
- Balcony
- Central Heating and Cooling System
Listing and Financial Details
- Assessor Parcel Number 4326-036-037
Community Details
Overview
- 114 Units
- Mirabella Association, Phone Number (310) 475-7885
- High-Rise Condominium
Amenities
- Concierge
- Valet Parking
- Sundeck
- Sauna
- Meeting Room
- Card Room
- Elevator
- Community Storage Space
Recreation
- Fitness Center
- Community Pool
- Community Spa
Pet Policy
- Call for details about the types of pets allowed
Security
- 24-Hour Security
- Resident Manager or Management On Site
- Controlled Access
Map
About The Mirabella
Home Values in the Area
Average Home Value in this Area
Property History
| Date | Event | Price | Change | Sq Ft Price |
|---|---|---|---|---|
| 11/20/2024 11/20/24 | Sold | $1,520,000 | -4.9% | $687 / Sq Ft |
| 10/21/2024 10/21/24 | Pending | -- | -- | -- |
| 09/22/2024 09/22/24 | Price Changed | $1,599,000 | -4.5% | $723 / Sq Ft |
| 09/19/2024 09/19/24 | For Sale | $1,675,000 | +8.1% | $757 / Sq Ft |
| 04/21/2022 04/21/22 | Sold | $1,550,000 | -2.8% | $700 / Sq Ft |
| 03/22/2022 03/22/22 | Pending | -- | -- | -- |
| 02/02/2022 02/02/22 | For Sale | $1,595,000 | 0.0% | $721 / Sq Ft |
| 01/28/2022 01/28/22 | Pending | -- | -- | -- |
| 01/19/2022 01/19/22 | For Sale | $1,595,000 | 0.0% | $721 / Sq Ft |
| 01/11/2022 01/11/22 | Pending | -- | -- | -- |
| 10/11/2021 10/11/21 | Price Changed | $1,595,000 | -3.3% | $721 / Sq Ft |
| 08/09/2021 08/09/21 | For Sale | $1,650,000 | +10.7% | $746 / Sq Ft |
| 02/24/2015 02/24/15 | Sold | $1,490,000 | -0.6% | $673 / Sq Ft |
| 02/06/2015 02/06/15 | Pending | -- | -- | -- |
| 02/04/2015 02/04/15 | For Sale | $1,499,000 | +60.3% | $677 / Sq Ft |
| 02/27/2014 02/27/14 | Sold | $935,000 | -3.1% | $423 / Sq Ft |
| 01/14/2014 01/14/14 | Pending | -- | -- | -- |
| 12/20/2013 12/20/13 | Price Changed | $965,000 | +0.4% | $436 / Sq Ft |
| 12/03/2013 12/03/13 | For Sale | $961,000 | -- | $434 / Sq Ft |
Tax History
| Year | Tax Paid | Tax Assessment Tax Assessment Total Assessment is a certain percentage of the fair market value that is determined by local assessors to be the total taxable value of land and additions on the property. | Land | Improvement |
|---|---|---|---|---|
| 2024 | $19,454 | $1,612,619 | $1,112,083 | $500,536 |
| 2023 | $19,157 | $1,581,000 | $1,090,278 | $490,722 |
| 2022 | $3,677 | $298,944 | $94,881 | $204,063 |
| 2021 | $3,618 | $293,083 | $93,021 | $200,062 |
| 2019 | $3,510 | $284,392 | $90,263 | $194,129 |
| 2018 | $3,503 | $278,817 | $88,494 | $190,323 |
| 2016 | $3,329 | $267,992 | $85,058 | $182,934 |
| 2015 | $11,503 | $953,681 | $610,560 | $343,121 |
| 2014 | -- | $616,648 | $295,001 | $321,647 |
Deed History
| Date | Type | Sale Price | Title Company |
|---|---|---|---|
| Grant Deed | $1,520,000 | Lawyers Title Company | |
| Grant Deed | $1,520,000 | Lawyers Title Company | |
| Grant Deed | $1,550,000 | Equity Title | |
| Deed | -- | -- | |
| Grant Deed | $1,490,000 | Equity Title | |
| Grant Deed | $935,000 | Equity Title Co | |
| Interfamily Deed Transfer | -- | None Available | |
| Gift Deed | -- | -- | |
| Interfamily Deed Transfer | -- | -- |
Similar Homes in the area
Source: The MLS
MLS Number: 24-440687
APN: 4326-036-037
- 10430 Wilshire Blvd Unit 1705
- 10430 Wilshire Blvd Unit 1405
- 10430 Wilshire Blvd Unit 1406
- 10450 Wilshire Blvd Unit 5F
- 10450 Wilshire Blvd Unit 7C
- 10450 Wilshire Blvd Unit 5C
- 10450 Wilshire Blvd Unit 3G
- 10450 Wilshire Blvd Unit 5E
- 10433 Wilshire Blvd Unit 606
- 10445 Wilshire Blvd Unit 1806
- 10445 Wilshire Blvd Unit 1905
- 10445 Wilshire Blvd Unit 904
- 10490 Wilshire Blvd Unit 603
- 10490 Wilshire Blvd Unit 604
- 10490 Wilshire Blvd Unit 2704
- 10490 Wilshire Blvd Unit 1501
- 10490 Wilshire Blvd Unit 1005
- 10490 Wilshire Blvd Unit 1802
- 10475 Ashton Ave Unit 304
- 10457 Lindbrook Dr
