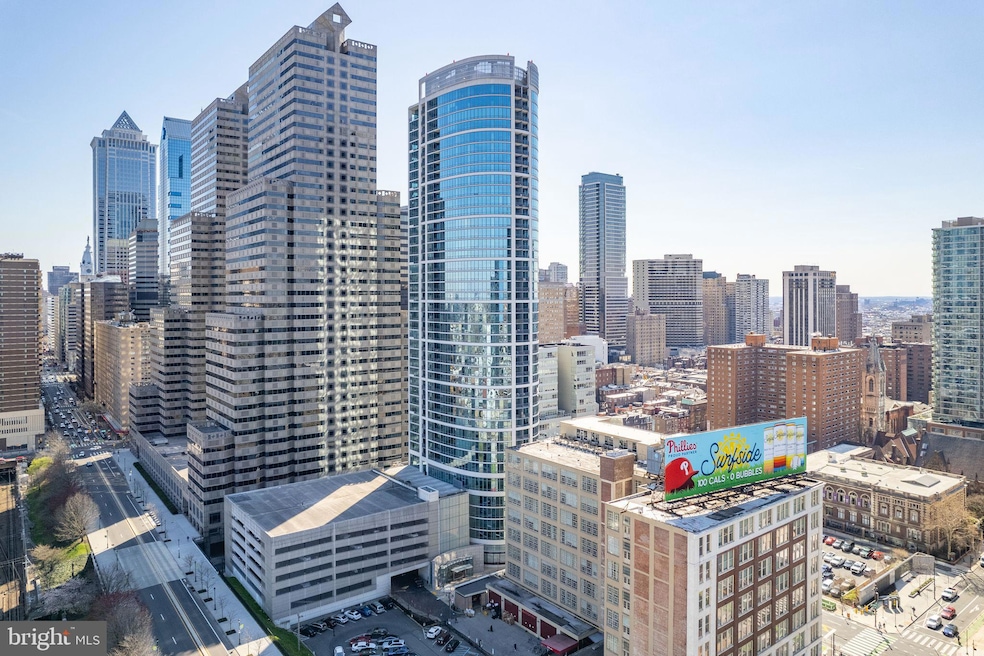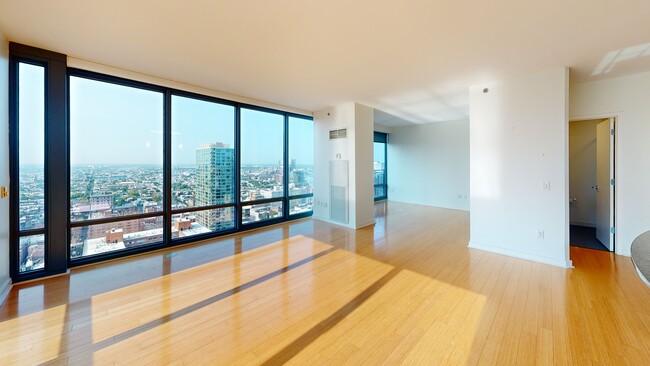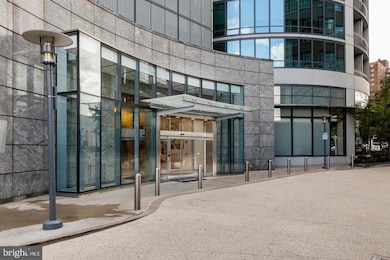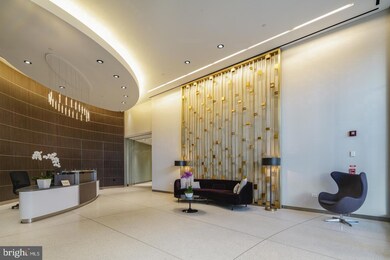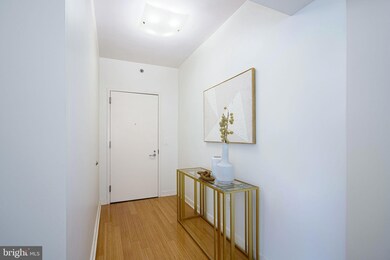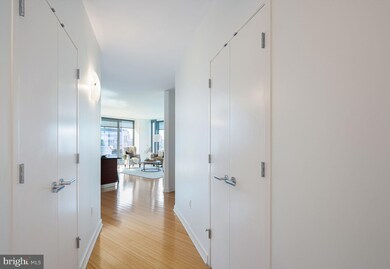
The Murano Condominium 2101 Market St Unit 3006 Philadelphia, PA 19103
Center City West NeighborhoodHighlights
- Concierge
- 1-minute walk to 22Nd Street
- Bamboo Flooring
- Fitness Center
- Open Floorplan
- Community Indoor Pool
About This Home
As of October 2024Enjoy luxury living and sweeping city views from one of the most desirable floor plans at the Murano condominium. This 1634 Sq./ft condo includes two bedrooms, three bathrooms, a dining room or office off the living room, a deeded parking spot in the attached garage, a 60 ft indoor heated swimming pool, a remodeled hospitality suite, and a main lobby, a state-of-the-art fitness center, and a landscaped sun deck. The open floor plan offers impressive southeast views, gleaming hardwood floors, a covered private balcony, and dramatic floor-to-ceiling windows throughout the condo. The open-concept kitchen has a large breakfast bar, imported cabinets, stainless steel appliances, and granite countertops. The bathrooms include tile floors and large vanities with storage. The Murano condominium is steps away from Rittenhouse Square, one-of-a-kind shopping, fine dining, 30th Street Station, the Schuylkill River Walking & Bike Path, Museums, Trader Joe's, Whole Foods, and more.
Property Details
Home Type
- Condominium
Est. Annual Taxes
- $13,152
Year Built
- Built in 2008
HOA Fees
- $1,684 Monthly HOA Fees
Parking
- 1 Car Direct Access Garage
- Parking Storage or Cabinetry
Home Design
- Masonry
Interior Spaces
- 1,634 Sq Ft Home
- Property has 1 Level
- Open Floorplan
- Living Room
- Combination Kitchen and Dining Room
- Den
- Storage Room
- Bamboo Flooring
Kitchen
- Breakfast Area or Nook
- Stove
- Range Hood
- Microwave
- Dishwasher
- Stainless Steel Appliances
- Disposal
Bedrooms and Bathrooms
- 2 Main Level Bedrooms
- En-Suite Primary Bedroom
- Walk-In Closet
- 3 Full Bathrooms
Laundry
- Laundry Room
- Dryer
- Washer
Utilities
- Central Heating and Cooling System
- Electric Water Heater
- Cable TV Available
Additional Features
- Accessible Elevator Installed
- Property is in excellent condition
Listing and Financial Details
- Tax Lot 657
- Assessor Parcel Number 888094510
Community Details
Overview
- $2,977 Capital Contribution Fee
- Association fees include common area maintenance, trash, snow removal, lawn maintenance, insurance, pool(s), air conditioning, parking fee
- $300 Other One-Time Fees
- High-Rise Condominium
- Murano Condominium Association Condos
- Built by Murano
- Murano Condominium Community
- Logan Square Subdivision
Amenities
- Concierge
- Community Storage Space
- 4 Elevators
Recreation
- Heated Community Pool
Pet Policy
- Limit on the number of pets
- Pet Size Limit
Map
About The Murano Condominium
Home Values in the Area
Average Home Value in this Area
Property History
| Date | Event | Price | Change | Sq Ft Price |
|---|---|---|---|---|
| 10/09/2024 10/09/24 | Sold | $1,020,000 | -1.9% | $624 / Sq Ft |
| 07/12/2024 07/12/24 | Price Changed | $1,040,000 | -1.9% | $636 / Sq Ft |
| 06/07/2024 06/07/24 | Price Changed | $1,060,000 | -3.6% | $649 / Sq Ft |
| 03/26/2024 03/26/24 | For Sale | $1,100,000 | 0.0% | $673 / Sq Ft |
| 02/21/2022 02/21/22 | Rented | $4,900 | 0.0% | -- |
| 11/10/2021 11/10/21 | For Rent | $4,900 | +14.0% | -- |
| 04/24/2019 04/24/19 | Rented | $4,300 | 0.0% | -- |
| 04/04/2019 04/04/19 | For Rent | $4,300 | 0.0% | -- |
| 05/04/2018 05/04/18 | Rented | $4,300 | -4.4% | -- |
| 05/04/2018 05/04/18 | Under Contract | -- | -- | -- |
| 04/02/2018 04/02/18 | For Rent | $4,500 | +9.8% | -- |
| 04/22/2016 04/22/16 | Rented | $4,100 | -6.8% | -- |
| 04/15/2016 04/15/16 | Under Contract | -- | -- | -- |
| 03/15/2016 03/15/16 | For Rent | $4,400 | 0.0% | -- |
| 03/18/2013 03/18/13 | Sold | $802,000 | +1.6% | $491 / Sq Ft |
| 02/13/2013 02/13/13 | Pending | -- | -- | -- |
| 09/26/2012 09/26/12 | Price Changed | $789,000 | -7.1% | $483 / Sq Ft |
| 07/23/2012 07/23/12 | For Sale | $849,000 | -- | $520 / Sq Ft |
Tax History
| Year | Tax Paid | Tax Assessment Tax Assessment Total Assessment is a certain percentage of the fair market value that is determined by local assessors to be the total taxable value of land and additions on the property. | Land | Improvement |
|---|---|---|---|---|
| 2025 | $13,153 | $1,014,700 | $101,500 | $913,200 |
| 2024 | $13,153 | $1,014,700 | $101,500 | $913,200 |
| 2023 | $13,153 | $939,600 | $94,000 | $845,600 |
| 2022 | $12,037 | $939,600 | $94,000 | $845,600 |
| 2021 | $12,037 | $0 | $0 | $0 |
| 2020 | $12,037 | $0 | $0 | $0 |
| 2019 | $12,037 | $0 | $0 | $0 |
| 2018 | $0 | $0 | $0 | $0 |
| 2017 | $1,124 | $0 | $0 | $0 |
| 2016 | $613 | $0 | $0 | $0 |
| 2015 | $587 | $0 | $0 | $0 |
| 2014 | -- | $730,000 | $43,800 | $686,200 |
| 2012 | -- | $52,288 | $5,792 | $46,496 |
Mortgage History
| Date | Status | Loan Amount | Loan Type |
|---|---|---|---|
| Open | $300,000 | New Conventional |
Deed History
| Date | Type | Sale Price | Title Company |
|---|---|---|---|
| Deed | $1,020,000 | Community First Abstract | |
| Interfamily Deed Transfer | -- | None Available | |
| Deed | $802,000 | None Available |
Similar Homes in Philadelphia, PA
Source: Bright MLS
MLS Number: PAPH2335210
APN: 888094510
- 2101 Market St Unit 302
- 2101 Market St Unit 708
- 2101 Market St Unit 2405
- 2101 Market St Unit 804
- 2101 Market St Unit 803
- 2101 Market St Unit 1008
- 2101 Market St Unit 602
- 2101 Market St Unit 2105
- 2101 Market St Unit 2608
- 2101 Market St Unit PH4304
- 2032 Arch St Unit H
- 2101-17 Chestnut St Unit 718
- 2101 Chestnut St Unit 1024
- 2101 Chestnut St Unit 726
- 2101 Chestnut St Unit 415
- 2101 Chestnut St Unit 317
- 2200 Arch St Unit 1205
- 2200 Arch St Unit 404
- 2200 28 Arch St Unit 503
- 2200 28 Arch St Unit 1211
