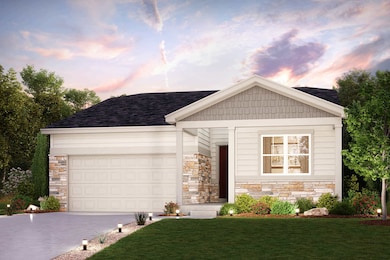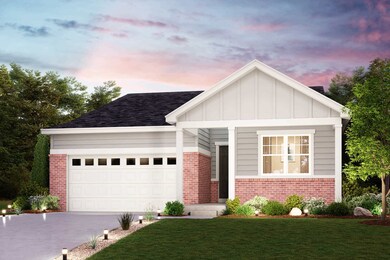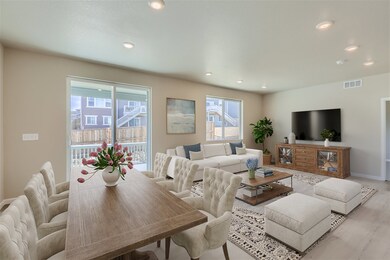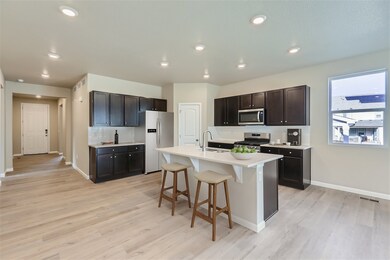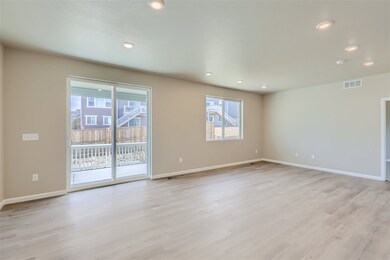
Cumberland | Residence 39123 Johnstown, CO 80534
Estimated payment $3,515/month
About This Home
Featuring a thoughtfully designed ranch-style layout, the Cumberland at The Overlook at Johnstown Farms offers an abundance of private and common living space. As you enter the home from an extended porch, you’ll find two bedrooms sharing a full hall bath. At the heart of the home, the inviting kitchen-boasting a walk-in pantry and spacious center island-overlooks an open-concept great room and dining area. The lavish primary suite-nestled in the back of the home-showcases a roomy walk-in closet and a deluxe private bath with double vanities and a walk-in shower. Additional highlights include a convenient laundry room, a relaxing study and a valet entry off the garage. Options may include: 3-bay garage Deck/covered deck Patio/covered patio Bedroom in lieu of study Walkout or garden-level basement
Home Details
Home Type
- Single Family
Parking
- 2 Car Garage
Home Design
- 1,869 Sq Ft Home
- New Construction
- Ready To Build Floorplan
- Cumberland | Residence 39123 Plan
Bedrooms and Bathrooms
- 3 Bedrooms
- 2 Full Bathrooms
Community Details
Overview
- Built by Century Communities
- The Overlook At Johnstown Farms Subdivision
Sales Office
- 582 Crestone St
- Johnstown, CO 80534
- 720-913-8931
Office Hours
- Mon 10 - 6 Tue 10 - 6 Wed 10 - 6 Thu 10 - 6 Fri 12 - 6 Sat 10 - 6 Sun 11 - 6
Map
Home Values in the Area
Average Home Value in this Area
Property History
| Date | Event | Price | Change | Sq Ft Price |
|---|---|---|---|---|
| 04/24/2025 04/24/25 | Price Changed | $533,990 | +0.9% | $286 / Sq Ft |
| 03/08/2025 03/08/25 | For Sale | $528,990 | -- | $283 / Sq Ft |
Similar Homes in Johnstown, CO
- 582 Crestone St
- 582 Crestone St
- 582 Crestone St
- 582 Crestone St
- 582 Crestone St
- 656 Crestone St
- 728 Columbia St
- 737 Harvard St
- 421 Condor Way
- 416 Condor Way
- 418 Condor Way
- 394 Condor Way
- 895 Columbia St
- 422 Condor Way
- 416 Mountain Bluebird Dr
- 908 Columbia St
- 889 Harvard St
- 922 Crestone St
- 909 Harvard St
- 299 Penguin St

