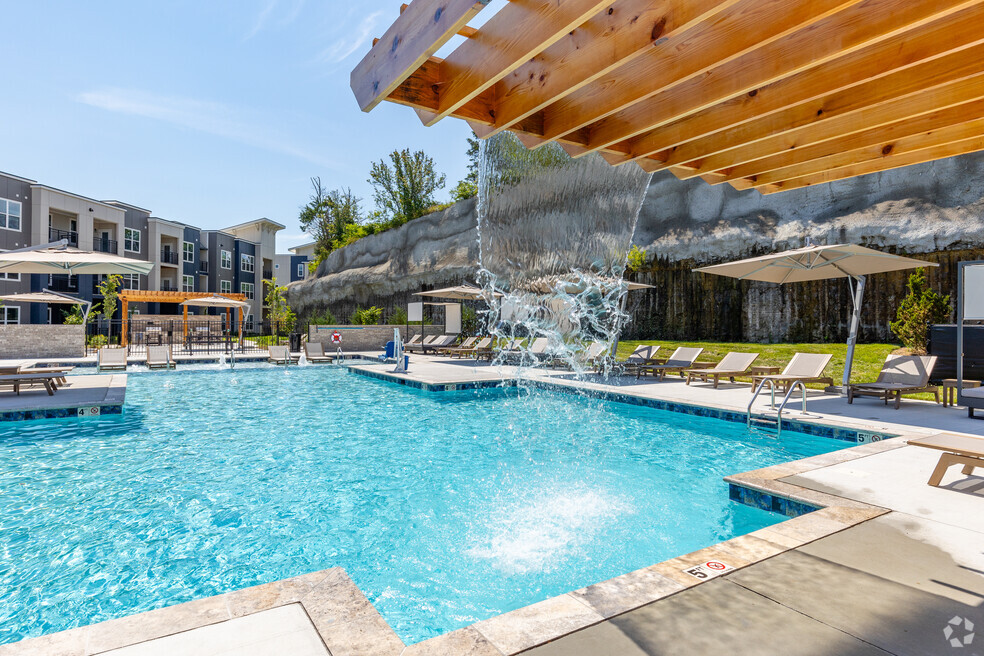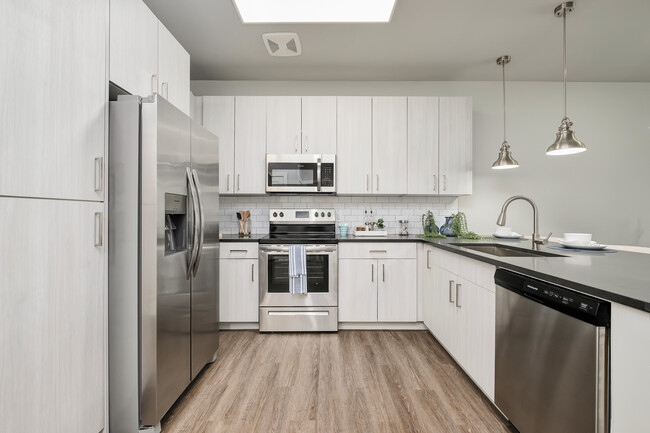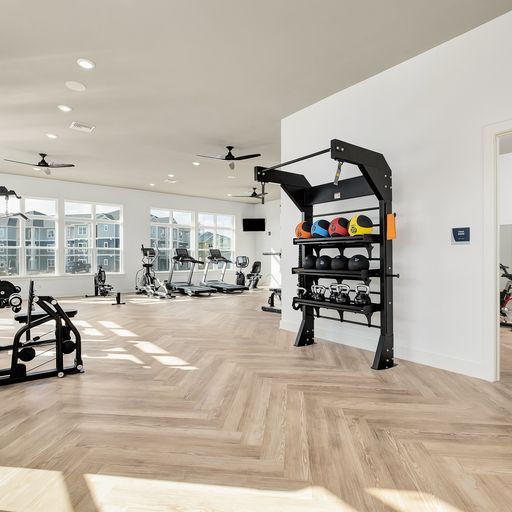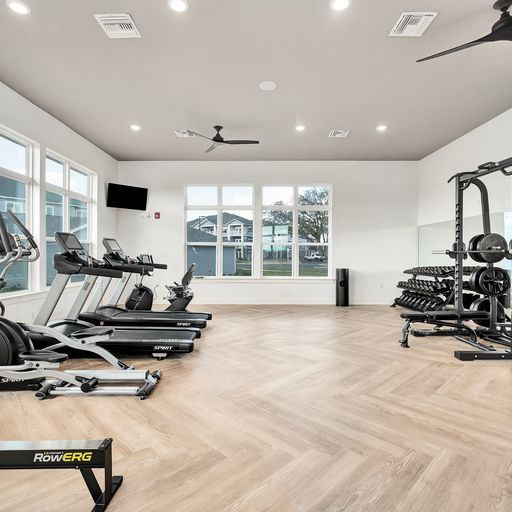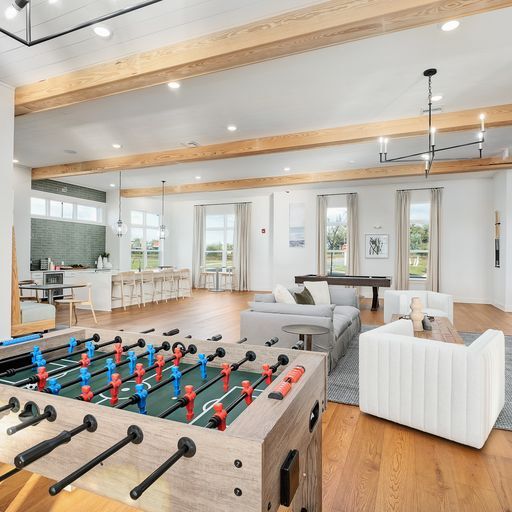About The Percy
With thoughtful design and exclusive community amenities, The Percy is your destination for luxury apartments in Nashville, TN! We've redefined what upscale living means to you in our exceptional one and two bedroom apartments, that offer up to 1,230 square feet of living space with a collection of interior touches. Come home to luxury wood-style plank flooring, interior glass barn doors, a private balcony, ceiling fans, USB charging ports, an in-home washer and dryer, and a variety of other modern finishes. Our gourmet kitchen, featuring stainless steel appliances, quartz countertops, a subway tile backsplash, and wood cabinets with soft-close drawers, will all have you cooking like a pro in no time!
Beyond your apartment, youll find an array of resort-style amenities that focus on comfort and luxury. Take advantage of our resort-style pool with tanning ledges and a waterfall, outdoor kitchens and fireplaces, community garden, walking trails, dog park, and pet spa. Our beautiful clubhouse features a 24-hour state-of-the-art fitness center, business center, and coffee/tea bar. Call our friendly leasing staff today to schedule a personal tour of your new home at The Percy!
The Percy is an apartment located in Davidson County, the 37214 Zip Code, and the Hickman Elementary School, Donelson Middle School, and McGavock High School attendance zone.

Pricing and Floor Plans
1 Bedroom
A
$1,475 - $1,550
1 Bed, 1 Bath, 640 Sq Ft
/assets/images/102/property-no-image-available.png
| Unit | Price | Sq Ft | Availability |
|---|---|---|---|
| 4228 | $1,475 | 640 | Now |
| 2114 | $1,500 | 640 | Now |
| 2115 | $1,500 | 640 | Now |
| 2315 | $1,510 | 640 | Now |
| 2309 | $1,510 | 640 | Now |
A2
$1,525 - $1,575
1 Bed, 1 Bath, 733 Sq Ft
/assets/images/102/property-no-image-available.png
| Unit | Price | Sq Ft | Availability |
|---|---|---|---|
| 2110 | $1,525 | 733 | Now |
| 1114 | $1,575 | 733 | Now |
| 4208 | $1,550 | 733 | May 2 |
A1
$1,600 - $1,650
1 Bed, 1 Bath, 734 Sq Ft
/assets/images/102/property-no-image-available.png
| Unit | Price | Sq Ft | Availability |
|---|---|---|---|
| 1307 | $1,610 | 734 | Now |
| 3303 | $1,610 | 734 | Now |
| 1108 | $1,650 | 734 | Now |
| 4114 | $1,600 | 734 | May 2 |
2 Bedrooms
B1
$1,930 - $2,040
2 Beds, 2 Baths, 1,151 Sq Ft
/assets/images/102/property-no-image-available.png
| Unit | Price | Sq Ft | Availability |
|---|---|---|---|
| 5305 | $1,955 | 1,151 | Now |
| 5306 | $1,955 | 1,151 | Now |
| 5308 | $1,955 | 1,151 | Now |
| 5403 | $1,990 | 1,151 | Now |
| 1104 | $2,030 | 1,151 | Now |
B1B
$2,005 - $2,090
2 Beds, 2 Baths, 1,151 Sq Ft
/assets/images/102/property-no-image-available.png
| Unit | Price | Sq Ft | Availability |
|---|---|---|---|
| 1201 | $2,005 | 1,151 | Now |
| 1001 | $2,030 | 1,151 | Now |
| 1012 | $2,030 | 1,151 | Now |
| 1212 | $2,055 | 1,151 | Now |
| 1112 | $2,080 | 1,151 | Now |
B1A
$2,150
2 Beds, 2 Baths, 1,231 Sq Ft
/assets/images/102/property-no-image-available.png
| Unit | Price | Sq Ft | Availability |
|---|---|---|---|
| 2203 | $2,150 | 1,231 | Now |
Map
- 3337 Niagara Dr
- 3317B Niagara Dr
- 3309 Niagara Dr
- 722 Ortega Rd
- 766 Fitzpatrick Rd
- 113 Lakebrink Dr
- 603 Truxton Dr
- 303 Hickory Place
- 628 Truxton Ct
- 801 Ragsdale Ct
- 3140 Boulder Park Dr
- 1123 Fitzpatrick Rd
- 104 Fitzpatrick Ct
- 912 Carlisle Ct S
- 300 Stewarts Ferry Pike Unit 3
- 300 Stewarts Ferry Pike Unit 11
- 300 Stewarts Ferry Pike Unit 18
- 1116 Waggoner Ct W
- 117 Fitzpatrick Ct
- 3117 Boulder Park Dr
