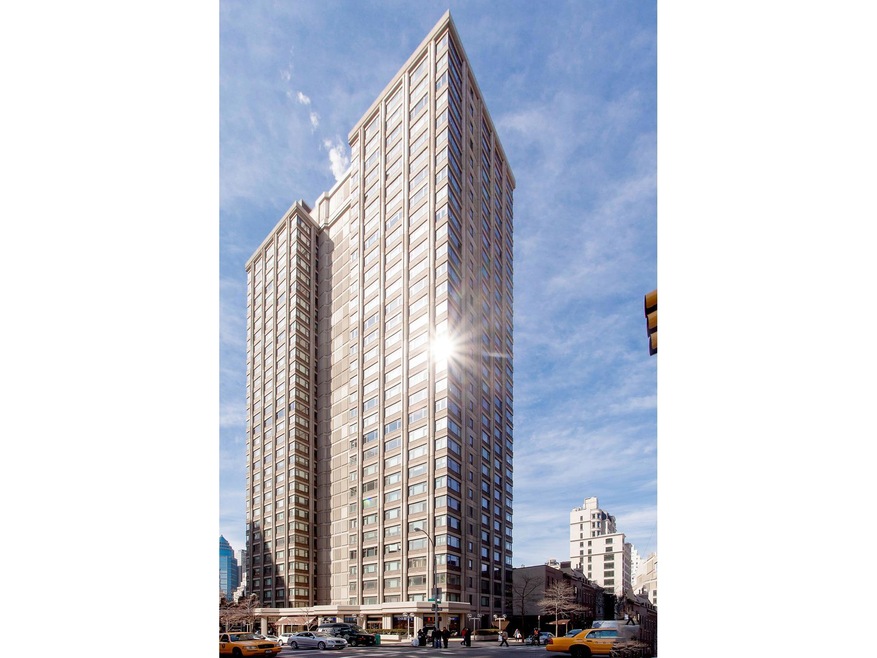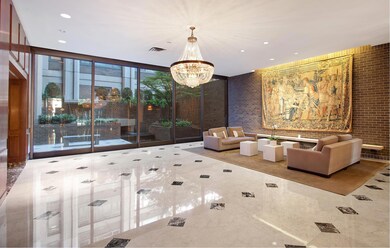
The Phoenix 160 E 65th St Unit 22A New York, NY 10065
Lenox Hill NeighborhoodEstimated payment $6,274/month
Highlights
- Concierge
- 3-minute walk to Lexington Avenue-63 Street
- Cooling System Mounted In Outer Wall Opening
- East Side Elementary School, P.S. 267 Rated A
- City View
- Garage
About This Home
Upper East Side's Prime Lenox Hill!
Airy, elegant, bright... I'm not talking about a delicious lemon souffle, but sharing with you the newest corner, open view, designer, junior 1-bedroom home at the iconic Phoenix, a white-glove co-op on East 65th Street. This gem was reimagined by the one and only Jonathan Reed, a London-based designer, and showcased in a 6-page spread in House & Garden, London edition.
Enter the gracious foyer flanked by beautiful floor-to-ceiling oak doors. To the right is a proper coat closet with a full-length mirror for checking your attire as you jaunt to your next event. On the left, wooden doors with frosted glass detail open to a freshly renovated galley kitchen. It is elegantly finished with pristine, marble-grained quartz countertops, stainless steel appliances, and white cabinetry, which can amply store all your provisions and gadgets for creating your next favorite recipe.
The foyer opens into a wide, relaxing dining area embraced by grand floor-to-ceiling adjustable bookshelves that can accommodate your largest Tom Ford coffee table book, showcase your delicate hand-blown Venetian martini glasses, and display your favorite china pieces. To illuminate all your cherished keepsakes, stylish picture lights are mounted on top.
Continue into the main living area, which is surrounded by oversized windows that bathe the home with warm, northeastern sunlight. The loft-like space makes it easy to host a party.
Situated behind the living area is the alcove bedroom which easily fits a king, queen, or full-size bed. Your choice. It all fits, with room to spare. You can even partition the bedroom with a permanent wall, if your heart so desires.
From the bedroom, transition through the windowed customized dressing room to the spa-like bathroom.
The dressing area is uniquely configured, featuring a separate area for your treasured shoes and boots and an ample floor-to-ceiling closet to hang your favorite outfits. The serene bathroom with its soothing ceramic taupe tiles and marble floor completes this fabulous home.
The Phoenix, designed by famed architect Emery Roth, is a luxury cooperative with a grand lobby that showcases a glass canopy overlooking a serene garden. It has a full-time concierge, 24-hour doorman, live-in resident-manager, laundry room, bike and storage room (both on waitlists), and outdoor courtyard. Bonus-there is a garage!
It can be easily accessed through the building and offers low preferential monthly rates for shareholders.
Pets and pieds-a-terre are welcomed, as are washers/dryers with board approval.
The co-op is situated in arguable the best east-side area, with easy access to parks (Central Park and Andrew Haswell Green Park), food shopping (Morton Williams), fine and trendy restaurants (Daniel, The East Pole), and transportation (near the F,N,Q,R,4 and 6 subway lines, the crosstown bus stop, and multiple Citi Bike stations).
If you want it all, but do not want to renovate, this one-of-a-kind, designer home has your name on it. Call or e-mail me to see it now and be home.
Open House Schedule
-
Sunday, April 27, 20252:00 to 3:00 pm4/27/2025 2:00:00 PM +00:004/27/2025 3:00:00 PM +00:00Add to Calendar
Property Details
Home Type
- Co-Op
Year Built
- Built in 1969
HOA Fees
- $1,502 Monthly HOA Fees
Parking
- Garage
Bedrooms and Bathrooms
- 1 Bedroom
- 1 Full Bathroom
Additional Features
- Washer Dryer Allowed
- Cooling System Mounted In Outer Wall Opening
Listing and Financial Details
- Legal Lot and Block 0033 / 01399
Community Details
Overview
- 178 Units
- High-Rise Condominium
- The Phoenix Condos
- Lenox Hill Subdivision
- 32-Story Property
Amenities
- Concierge
Map
About The Phoenix
Home Values in the Area
Average Home Value in this Area
Property History
| Date | Event | Price | Change | Sq Ft Price |
|---|---|---|---|---|
| 01/07/2025 01/07/25 | For Sale | $725,000 | -- | -- |
Similar Homes in New York, NY
Source: Real Estate Board of New York (REBNY)
MLS Number: RLS11027479
APN: 01399-003322A
- 160 E 65th St Unit 16D
- 160 E 65th St Unit 18B
- 160 E 65th St Unit 26DE
- 160 E 65th St Unit 8A
- 160 E 65th St Unit 21D
- 160 E 65th St Unit 10A
- 163 E 65th St
- 181 E 65th St Unit 5B
- 181 E 65th St Unit 27B
- 181 E 65th St Unit 5A
- 181 E 65th St Unit 19C
- 157 E 65th St
- 163 E 64th St
- 188 E 64th St Unit 1903
- 188 E 64th St Unit 1702
- 188 E 64th St Unit 802
- 188 E 64th St Unit 2903
- 200 E 65th St Unit 25N
- 200 E 65th St Unit 12A
- 200 E 65th St Unit 35E

