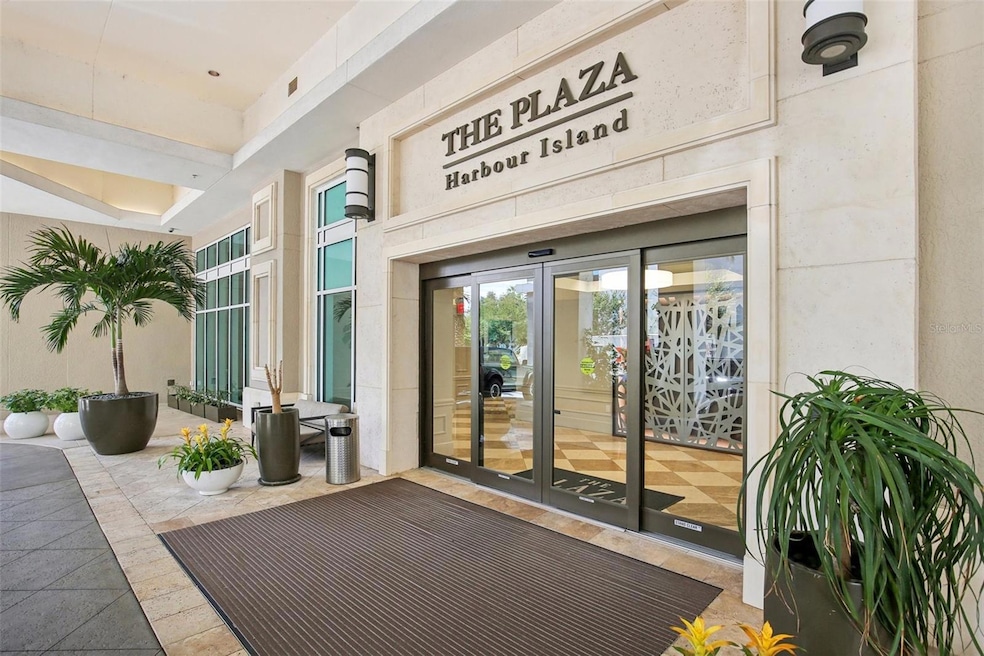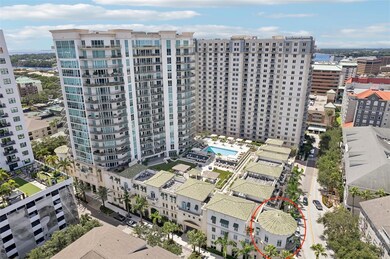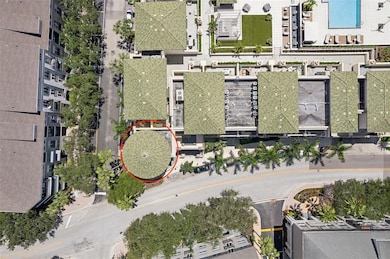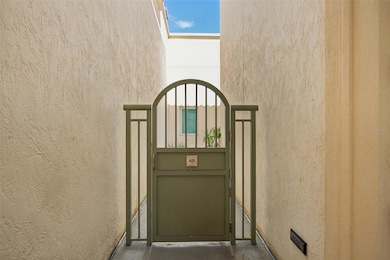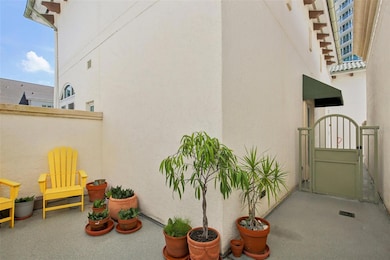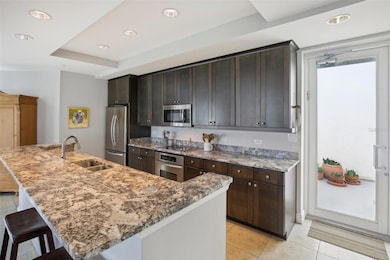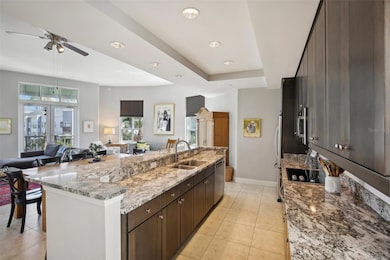
The Plaza Harbour Island 450 Knights Run Ave Unit 411 Tampa, FL 33602
Harbour Island NeighborhoodEstimated payment $7,982/month
Highlights
- Fitness Center
- In Ground Pool
- 1 Acre Lot
- Gorrie Elementary School Rated A-
- Full Bay or Harbor Views
- Open Floorplan
About This Home
Enjoy downtown Tampa living at its finest, in this unique 2-story corner casita at the prestigious Plaza Harbor Island. Boasting just under 1,800 square feet, this exceptional residence combines elegance with unparalleled convenience, privacy, and security. Positioned on the amenities floor, you are just steps away from the newly renovated pool deck, offering a resort-style experience right at your doorstep. Inside, the open-concept layout is bathed in natural light, highlighting the spacious living and dining areas—ideal for both everyday living and entertaining. The gourmet kitchen features well appointed appliances, sleek cabinetry, and granite countertops, making it a true chef’s haven. This casita includes two bedrooms, each with its own en-suite bathroom, ensuring privacy and comfort. The master suite is a personal retreat, complete with its own private balcony, walk-in closet and a spa-like bathroom. on the lower level is a bonus room perfect for your home office. One of the key highlights is the direct access to your 2 parking spaces on unit level, simplifying your daily routines. Enjoy the seclusion of one of the most private units in the building while benefiting from the vibrant community atmosphere of Harbor Island. This residence represents a rare blend of unique architecture sophistication, privacy, and prime location. Only a short distance from Sparkman Wharf, The Florida Aquarium, Water Street, and the TECO Line Streetcar; where you can catch a nostalgic ride to Historic Ybor City. During the unprecedented weather events that the greater Tampa Bay area experienced during hurricanes Helene and Milton the Plaza and Harbour Island did NOT experience any tidal flooding. Schedule a viewing today to experience this exclusive opportunity and make it your new home!
Open House Schedule
-
Saturday, May 03, 202512:00 to 4:00 pm5/3/2025 12:00:00 PM +00:005/3/2025 4:00:00 PM +00:00Add to Calendar
Townhouse Details
Home Type
- Townhome
Est. Annual Taxes
- $8,732
Year Built
- Built in 2007
Lot Details
- North Facing Home
HOA Fees
- $1,695 Monthly HOA Fees
Parking
- 2 Car Garage
- Secured Garage or Parking
Home Design
- Contemporary Architecture
- Bi-Level Home
- Slab Foundation
- Membrane Roofing
- Block Exterior
- Stucco
Interior Spaces
- 1,750 Sq Ft Home
- Open Floorplan
- High Ceiling
- Ceiling Fan
- Blinds
- Great Room
- Family Room Off Kitchen
- Home Office
- Inside Utility
- Laundry in unit
Kitchen
- Range
- Microwave
- Dishwasher
- Stone Countertops
- Solid Wood Cabinet
- Disposal
Flooring
- Carpet
- Ceramic Tile
Bedrooms and Bathrooms
- 2 Bedrooms
- Primary Bedroom on Main
- Walk-In Closet
- Bathtub With Separate Shower Stall
- Garden Bath
Home Security
Pool
- In Ground Pool
- Heated Spa
- Gunite Pool
Outdoor Features
- Deck
- Patio
- Outdoor Storage
- Porch
Schools
- Gorrie Elementary School
- Wilson Middle School
- Plant High School
Utilities
- Central Heating and Cooling System
- High Speed Internet
- Cable TV Available
Listing and Financial Details
- Visit Down Payment Resource Website
- Legal Lot and Block 1 / 0/0
- Assessor Parcel Number A-24-29-18-9FV-000000-00411.0
Community Details
Overview
- Association fees include pool, escrow reserves fund, insurance, maintenance structure, management, recreational facilities, security, sewer, trash, water
- Nick Kavistinos Association, Phone Number (813) 226-8585
- Plaza Harbour Island A Condo Subdivision
- On-Site Maintenance
- The community has rules related to building or community restrictions, deed restrictions
Amenities
- Elevator
- Community Storage Space
Recreation
- Recreation Facilities
- Community Spa
Pet Policy
- Pets up to 100 lbs
- 2 Pets Allowed
- Breed Restrictions
Security
- Security Service
- Fire and Smoke Detector
Map
About The Plaza Harbour Island
Home Values in the Area
Average Home Value in this Area
Tax History
| Year | Tax Paid | Tax Assessment Tax Assessment Total Assessment is a certain percentage of the fair market value that is determined by local assessors to be the total taxable value of land and additions on the property. | Land | Improvement |
|---|---|---|---|---|
| 2024 | $8,962 | $523,613 | -- | -- |
| 2023 | $8,962 | $508,362 | $0 | $0 |
| 2022 | $8,731 | $493,555 | $0 | $0 |
| 2021 | $8,634 | $479,180 | $0 | $0 |
| 2020 | $8,563 | $472,564 | $0 | $0 |
| 2019 | $8,429 | $461,939 | $0 | $0 |
| 2018 | $8,387 | $453,326 | $0 | $0 |
| 2017 | $8,285 | $597,741 | $0 | $0 |
| 2016 | $9,700 | $515,482 | $0 | $0 |
| 2015 | $9,659 | $463,884 | $0 | $0 |
| 2014 | $9,323 | $439,536 | $0 | $0 |
| 2013 | -- | $399,578 | $0 | $0 |
Property History
| Date | Event | Price | Change | Sq Ft Price |
|---|---|---|---|---|
| 04/25/2025 04/25/25 | Price Changed | $998,000 | -7.2% | $570 / Sq Ft |
| 04/10/2025 04/10/25 | Price Changed | $1,075,000 | -2.3% | $614 / Sq Ft |
| 03/14/2025 03/14/25 | For Sale | $1,100,000 | 0.0% | $629 / Sq Ft |
| 01/13/2025 01/13/25 | Pending | -- | -- | -- |
| 10/29/2024 10/29/24 | Price Changed | $1,100,000 | -6.0% | $629 / Sq Ft |
| 10/22/2024 10/22/24 | Price Changed | $1,170,000 | -2.1% | $669 / Sq Ft |
| 08/28/2024 08/28/24 | For Sale | $1,195,000 | -- | $683 / Sq Ft |
Deed History
| Date | Type | Sale Price | Title Company |
|---|---|---|---|
| Warranty Deed | $550,000 | Bankers Title | |
| Warranty Deed | $385,000 | Bayshore Title Ins Agency | |
| Special Warranty Deed | $836,700 | Alpha Omega Title Svcs Inc |
Similar Homes in Tampa, FL
Source: Stellar MLS
MLS Number: T3552129
APN: A-24-29-18-9FV-000000-00411.0
- 450 Knights Run Ave Unit 414
- 450 Knights Run Ave Unit 1805
- 450 Knights Run Ave Unit 1704
- 450 Knights Run Ave Unit 705
- 450 Knights Run Ave Unit 605
- 450 Knights Run Ave Unit 1102
- 450 Knights Run Ave Unit 407
- 450 Knights Run Ave Unit 1607
- 450 Knights Run Ave Unit 702
- 450 Knights Run Ave Unit 411
- 501 Knights Run Ave Unit 5101
- 501 Knights Run Ave Unit 1302
- 501 Knights Run Ave Unit 1217
- 501 Knights Run Ave Unit 2106
- 501 Knights Run Ave Unit 2101
- 501 Knights Run Ave Unit 1310
- 501 Knights Run Ave Unit 1203
- 501 Knights Run Ave Unit 2119
- 501 Knights Run Ave Unit 2308
- 501 Knights Run Ave Unit 1215
