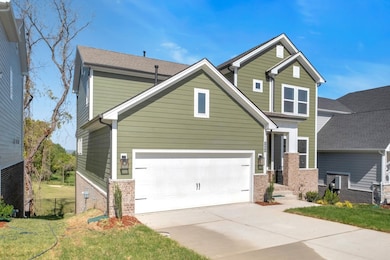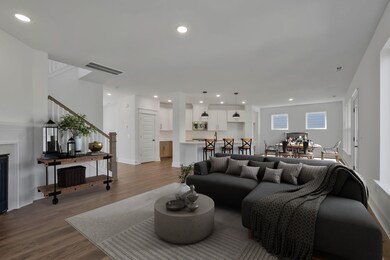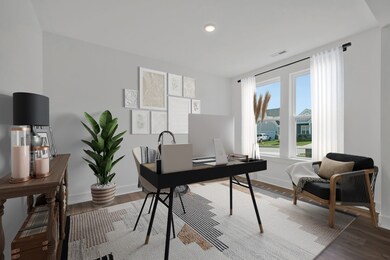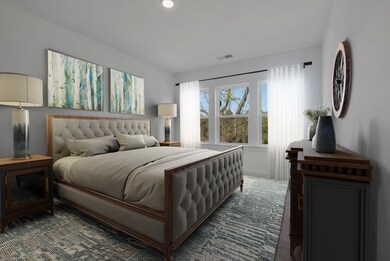
1084 Callaway Dr Lebanon, TN 37087
Highlights
- Golf Course Community
- Traditional Architecture
- Walk-In Closet
- Deck
- 2 Car Attached Garage
- Cooling Available
About This Home
As of April 2025$20,000 BUILDER INCENTIVE with preferred lender and title. Beautiful 4-Bedroom Home in Five Oaks with Golf Course Views! Discover this stunning Boxwell Plan featuring 4-bedrooms, 2.5-bath in the desirable Five Oaks Golf and Country Club Community-The Preserve at Five Oaks, built by David Weekley Homes. Overlooking the scenic golf course, this home offers the perfect blend of comfort and luxury. The kitchen features a gas range stove, elegant quartz countertops, stylish upgraded cabinets, and ample space for cooking and entertaining. The open concept living area is anchored by a cozy fireplace, creating a warm, inviting atmosphere. The primary suite is a true retreat with a separate tiled shower and a slide in soaking tub for ultimate relaxation. Enjoy outdoor living on the large, covered deck, perfect for morning coffee or evening gatherings with stunning golf course views. Additional features include a 2-car garage and a $20,000 builder incentive (with preferred lender and title), to help make this home your own! Don't miss your chance to own this exceptional property in Five Oaks. Schedule your showing today!
Home Details
Home Type
- Single Family
Est. Annual Taxes
- $3,000
Year Built
- Built in 2024
HOA Fees
- $65 Monthly HOA Fees
Parking
- 2 Car Attached Garage
- Driveway
Home Design
- Traditional Architecture
- Brick Exterior Construction
- Shingle Roof
Interior Spaces
- 2,443 Sq Ft Home
- Property has 2 Levels
- Gas Fireplace
- Combination Dining and Living Room
- Interior Storage Closet
- Crawl Space
- Fire and Smoke Detector
Kitchen
- Microwave
- Dishwasher
- Disposal
Flooring
- Laminate
- Tile
Bedrooms and Bathrooms
- 4 Bedrooms
- Walk-In Closet
Outdoor Features
- Deck
Schools
- Coles Ferry Elementary School
- Walter J. Baird Middle School
- Lebanon High School
Utilities
- Cooling Available
- Central Heating
- Heating System Uses Natural Gas
- Underground Utilities
- High Speed Internet
Listing and Financial Details
- Tax Lot 57
Community Details
Overview
- $450 One-Time Secondary Association Fee
- Five Oaks Subdivision
Recreation
- Golf Course Community
Map
Home Values in the Area
Average Home Value in this Area
Property History
| Date | Event | Price | Change | Sq Ft Price |
|---|---|---|---|---|
| 04/10/2025 04/10/25 | Sold | $535,990 | -1.7% | $219 / Sq Ft |
| 03/10/2025 03/10/25 | Pending | -- | -- | -- |
| 03/01/2025 03/01/25 | For Sale | $544,990 | +1.7% | $223 / Sq Ft |
| 03/01/2025 03/01/25 | Off Market | $535,990 | -- | -- |
| 02/01/2025 02/01/25 | For Sale | $544,990 | -- | $223 / Sq Ft |
Tax History
| Year | Tax Paid | Tax Assessment Tax Assessment Total Assessment is a certain percentage of the fair market value that is determined by local assessors to be the total taxable value of land and additions on the property. | Land | Improvement |
|---|---|---|---|---|
| 2024 | $415 | $18,825 | $18,750 | $75 |
Mortgage History
| Date | Status | Loan Amount | Loan Type |
|---|---|---|---|
| Open | $526,281 | New Conventional | |
| Closed | $526,281 | New Conventional |
Deed History
| Date | Type | Sale Price | Title Company |
|---|---|---|---|
| Warranty Deed | $535,990 | Ark Title Group | |
| Warranty Deed | $535,990 | Ark Title Group |
Similar Homes in Lebanon, TN
Source: Realtracs
MLS Number: 2786286
APN: 046A-D-006.00
- 62 Trevino Ln
- 1098 Callaway Dr
- 31 Sarazen Ct
- 1077 Callaway Dr
- 1077 Callaway Dr
- 1077 Callaway Dr
- 1077 Callaway Dr
- 1077 Callaway Dr
- 1077 Callaway Dr
- 1077 Callaway Dr
- 1157 Callaway Dr
- 1165 Callaway Dr
- 1158 Callaway Dr
- 1156 Callaway Dr
- 1154 Callaway Dr
- 89 Russell Ct
- 1102 Callaway Dr
- 60 Trevino Lane Lot 78
- 62 Trevino Lane Lot 79
- 128 Nickolas Cir






