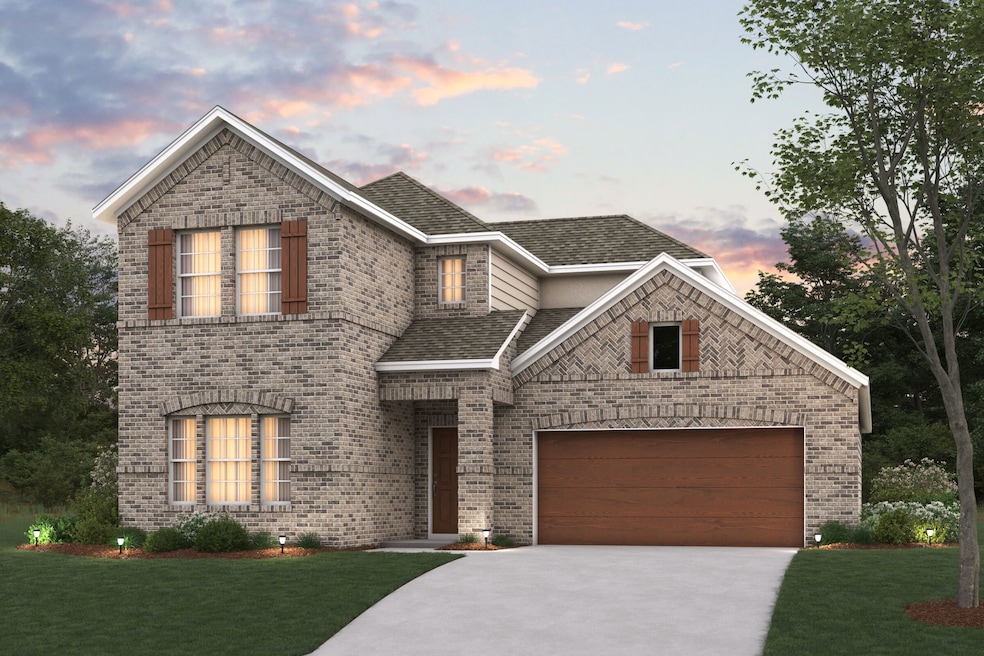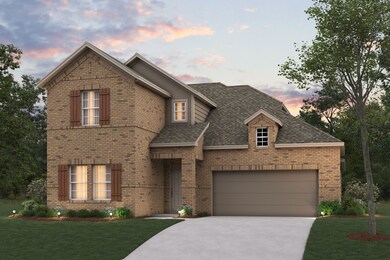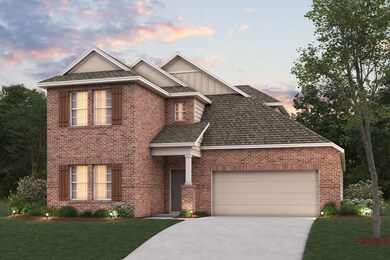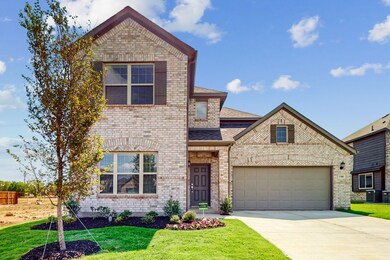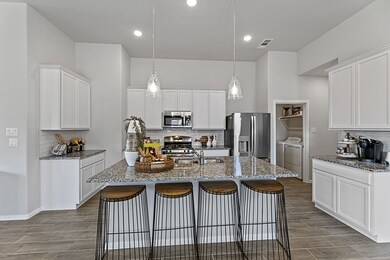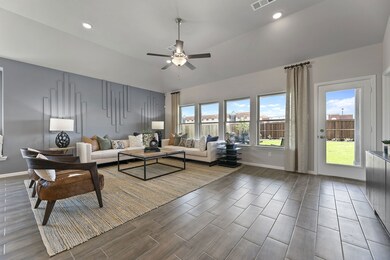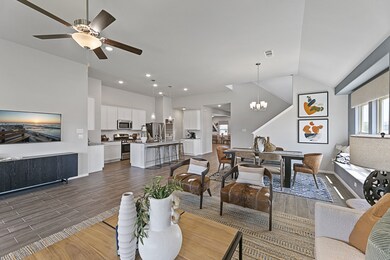
Livingston Justin, TX 76247
Justin NeighborhoodEstimated payment $2,773/month
Total Views
571
3
Beds
2.5
Baths
2,680
Sq Ft
$157
Price per Sq Ft
Highlights
- New Construction
- Community Pool
- Trails
- Pond in Community
- Community Playground
About This Home
Picture yourself in this charming Livingston floorplan. Bring your new home dreams to life inside of this spacious two-story home design, part of our popular Smart Series line up. Featuring 3—6 bedrooms, 2.5—4.5 bathrooms, and 2,680-3,023 square feet, from the functional flex rooms, to the upstairs game room, everyone will have a space to call his or her own in this beautiful layout.
Home Details
Home Type
- Single Family
Parking
- 2 Car Garage
Home Design
- New Construction
- Ready To Build Floorplan
- Livingston Plan
Interior Spaces
- 2,680 Sq Ft Home
- 2-Story Property
Bedrooms and Bathrooms
- 3 Bedrooms
Community Details
Overview
- Actively Selling
- Built by M/I Homes
- The Preserve Subdivision
- Pond in Community
Recreation
- Community Playground
- Community Pool
- Trails
Sales Office
- 133 Hudson Lane
- Justin, TX 76247
- 972-454-9985
- Builder Spec Website
Office Hours
- Mon 12pm-6pm; Tue-Sat 10am-6pm; Sun 12pm-6pm
Map
Create a Home Valuation Report for This Property
The Home Valuation Report is an in-depth analysis detailing your home's value as well as a comparison with similar homes in the area
Home Values in the Area
Average Home Value in this Area
Property History
| Date | Event | Price | Change | Sq Ft Price |
|---|---|---|---|---|
| 03/18/2025 03/18/25 | For Sale | $421,990 | -- | $157 / Sq Ft |
Similar Homes in Justin, TX
Nearby Homes
