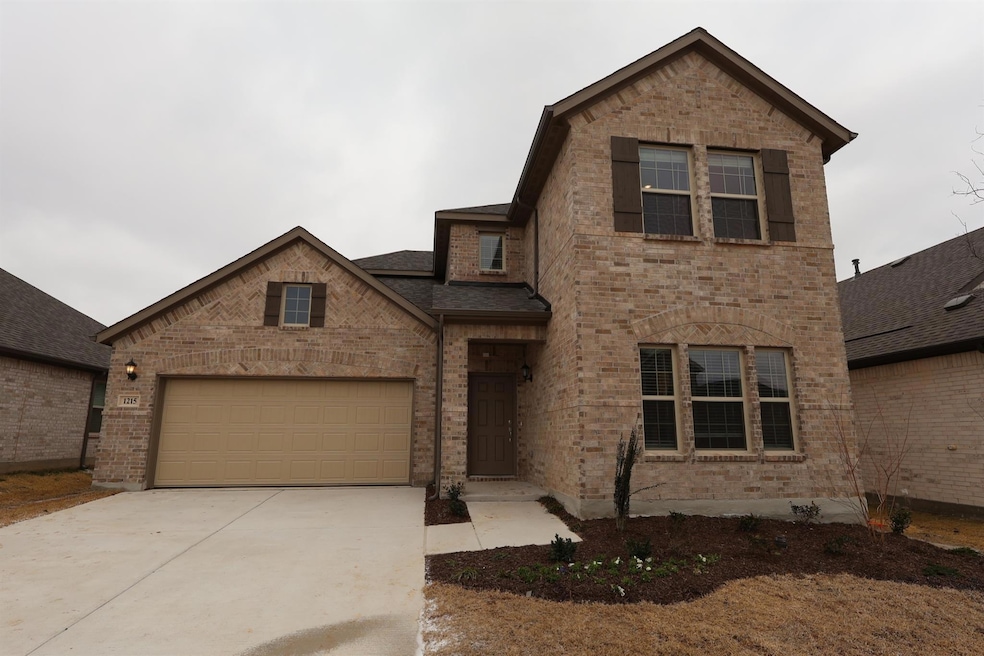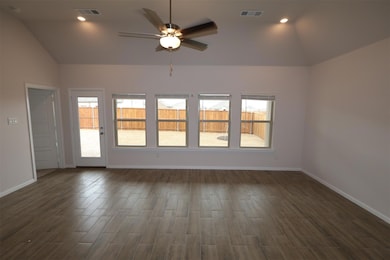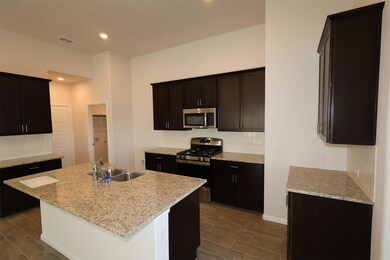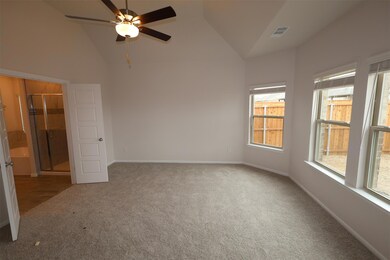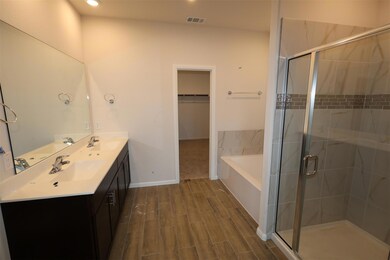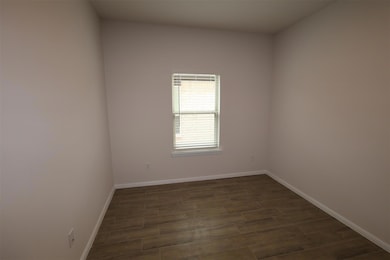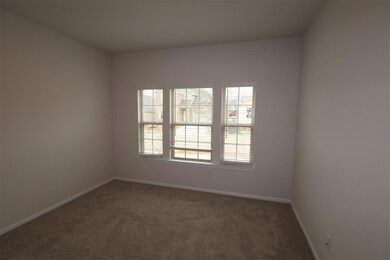
1215 Lancaster Dr Northlake, TX 76247
Justin NeighborhoodEstimated payment $3,082/month
Highlights
- New Construction
- Traditional Architecture
- Private Yard
- Open Floorplan
- Granite Countertops
- Covered patio or porch
About This Home
Built by M-I Homes. This stunning, new construction home is complete and ready to welcome you home in the popular, peaceful, and amenity-rich community of The Preserve in Justin, TX. Complete with 5 spacious bedrooms plus a flex room, a game room, and 4 full bathrooms, this home is a modern retreat bosting style and comfort.
The upgraded elements of our Platinum Interior Package in the warm color scheme provide an elevated and neutral canvas to personalize as your own. A timeless brick exterior makes for elegant curb appeal. Step inside where you'll find wood-look tile flooring guiding you through the main living spaces.
The heart of the home includes a well equipped kitchen, a beautifully illuminated dining room with a boxed-out window, and a generously sized family room with ample space to relax and entertain. Additional windows in the family room draw in an abundance of sunlight and offer a glimpse of the extended covered patio—the ideal spot to relax outdoors, host backyard barbecues, or keep an eye on your pup playing in its new backyard.
The kitchen will impress with stainless steel appliances, granite countertops, and an abundance of cabinetry in a rich stained shade with added hardware.
The owner's suite awaits at the back of the home, a luxurious retreat with sloped ceilings and an extended bay window. The en-suite bathroom offers the daily convenience of dual sinks, a walk-in shower with marble-inspired tile, and a garden-style tub for ultimate relaxation.
A bedroom with a walk-in closet and an open flex room also reside on the first floor, while a game room and an additional 3 bedrooms and 2 full bathrooms reside upstairs.
Nearby amenities, schools, and parks make this location ideal for those seeking both convenience and tranquility.
Schedule a visit today and envision yourself living in this beautiful new construction home!
Open House Schedule
-
Sunday, April 27, 202512:00 to 2:00 pm4/27/2025 12:00:00 PM +00:004/27/2025 2:00:00 PM +00:00Tour this move-in ready, new construction home, and then visit our model home to learn about our limited-time offers!Add to Calendar
Home Details
Home Type
- Single Family
Year Built
- Built in 2025 | New Construction
Lot Details
- 5,968 Sq Ft Lot
- Lot Dimensions are 50x120
- Wood Fence
- Landscaped
- Interior Lot
- Sprinkler System
- Few Trees
- Private Yard
HOA Fees
- $60 Monthly HOA Fees
Parking
- 2 Car Attached Garage
- Front Facing Garage
- Garage Door Opener
Home Design
- Traditional Architecture
- Brick Exterior Construction
- Slab Foundation
- Composition Roof
Interior Spaces
- 3,020 Sq Ft Home
- 2-Story Property
- Open Floorplan
- Ceiling Fan
- Decorative Lighting
- ENERGY STAR Qualified Windows
- Window Treatments
- Bay Window
Kitchen
- Gas Oven or Range
- Gas Cooktop
- Microwave
- Dishwasher
- Kitchen Island
- Granite Countertops
- Disposal
Flooring
- Carpet
- Ceramic Tile
Bedrooms and Bathrooms
- 5 Bedrooms
- Walk-In Closet
- 4 Full Bathrooms
- Low Flow Toliet
Laundry
- Laundry in Utility Room
- Washer and Electric Dryer Hookup
Home Security
- Prewired Security
- Carbon Monoxide Detectors
- Fire and Smoke Detector
Eco-Friendly Details
- Energy-Efficient Appliances
- Energy-Efficient HVAC
- Energy-Efficient Thermostat
Outdoor Features
- Covered patio or porch
- Rain Gutters
Schools
- Justin Elementary School
- Pike Middle School
- Northwest High School
Utilities
- Central Heating and Cooling System
- Vented Exhaust Fan
- Heating System Uses Natural Gas
- Underground Utilities
- Individual Gas Meter
- Water Filtration System
- Tankless Water Heater
- High Speed Internet
- Cable TV Available
Listing and Financial Details
- Assessor Parcel Number R1026350
Community Details
Overview
- Association fees include full use of facilities, ground maintenance, management fees
- Cma Management HOA, Phone Number (972) 943-2848
- The Preserve Subdivision
- Mandatory home owners association
Amenities
- Community Mailbox
Map
Home Values in the Area
Average Home Value in this Area
Property History
| Date | Event | Price | Change | Sq Ft Price |
|---|---|---|---|---|
| 04/15/2025 04/15/25 | Price Changed | $459,990 | -4.2% | $152 / Sq Ft |
| 03/20/2025 03/20/25 | Price Changed | $479,990 | -4.0% | $159 / Sq Ft |
| 03/05/2025 03/05/25 | Price Changed | $499,990 | -3.1% | $166 / Sq Ft |
| 02/28/2025 02/28/25 | For Sale | $516,054 | -- | $171 / Sq Ft |
Similar Homes in Northlake, TX
Source: North Texas Real Estate Information Systems (NTREIS)
MLS Number: 20857429
- 802 Landon Ct
- 800 Landon Ct
- 1014 Auburn Dr
- 1017 Auburn Dr
- 1009 Auburn Dr
- 1007 Auburn Dr
- 1040 Auburn Dr
- 501 Claremont Dr
- 715 Parkside Dr
- 406 Eaton Dr
- 910 Summer Ct
- 209 Peckham Dr
- 110 Northampton Dr
- 116 Northampton Dr
- 115 Hudson Ln
- 716 Parkside Dr
- 1120 Linwood Dr
- 133 Hudson Ln
- 133 Hudson Ln
- 133 Hudson Ln
