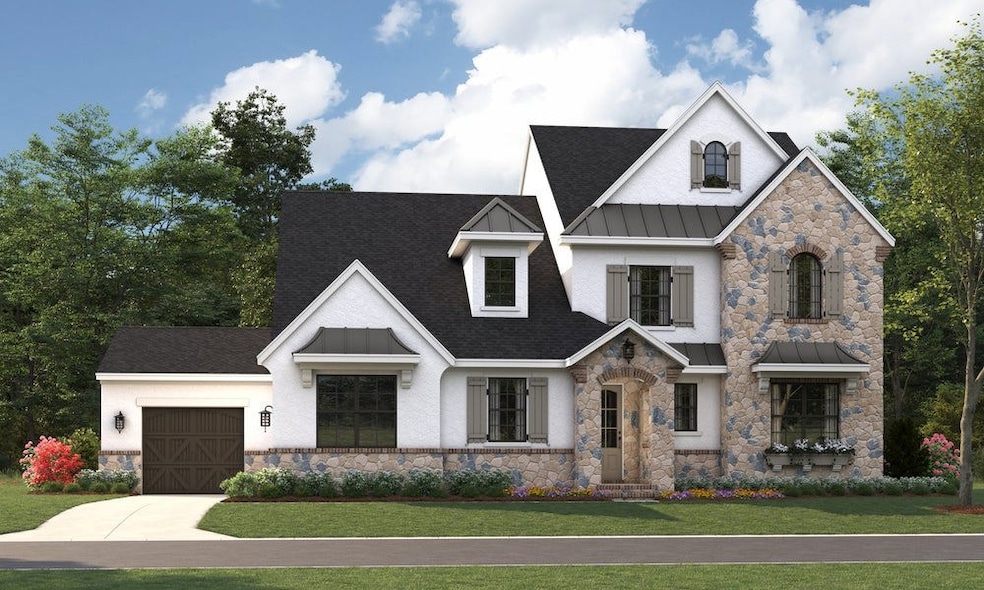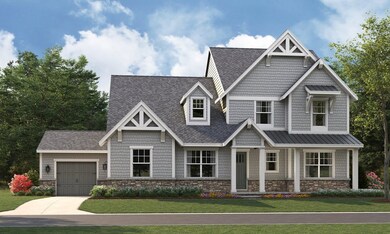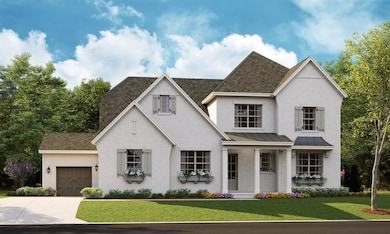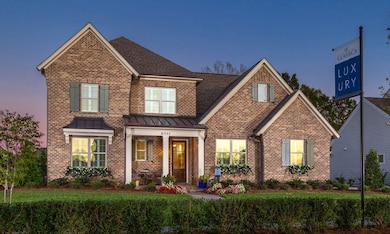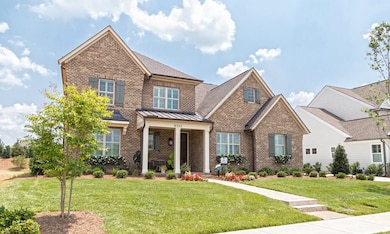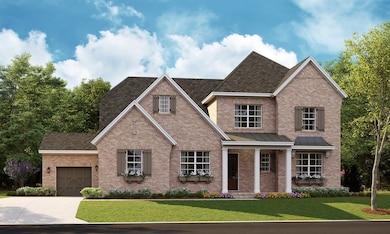
Estimated payment $8,450/month
About This Home
"I want an Owner's Suite on the main level and a home not too large, but make it feel big". A challenge which the Marin was designed to meet. The Marin lives large, and features flexibility. There are rooms that can grow, plus architectural choices designed around how you want to live, and the ability to flex other areas as your life changes. The main floor features a wide open light-filled living, dining, and kitchen area. Indoor-outdoor living is a delight in the Marin. Doors slide or stack open so living flows naturally to your Covered Outdoor Living Room. This area is 30' wide, spanning the entire width of the Great Room, and Dining Room. The secret of the Marin is bringing the outdoors in. No matter the view from the Kitchen, Great Room, or Dining Area, you will enjoy the feel of being outdoors, and sharing space for entertaining, living, or casual nights with family and friends. A private vestibule and hallway welcomes you to your first floor Owner's Suite. It's truly tucked away making it a quiet retreat. An expansive Spa Bath and large closet that can be designed several ways round out the owner's wing. Toward the front of the home, tucked away off the Foyer is a large Study. Just add a closet to the Study and make the Powder Room into a full Bath and you'll have the flexibility of using it as a Study as well as a private VIP Guest Room. Everything you want for everyday living, including laundry is on the main floor. ?? Upstairs are two additional Bedrooms with walk-in closets, and one bedroom features a Study alcove. At the top of the steps you'll find many uses for your light-filled Loft. Close it in, add a closet, and you have another Bedroom or a private Study, or Media Room. The surprise is how easy it is to access the second floor walk-in storage area. The second floor is just the right size, allowing the downstairs to live large, without making the entire home oversized. Live Different, Live Fully, Live Inspired. The Marin is designed so everyda...
Home Details
Home Type
- Single Family
Parking
- 3 Car Garage
Home Design
- New Construction
- Ready To Build Floorplan
- Marin Plan
Interior Spaces
- 3,121 Sq Ft Home
- 2-Story Property
Bedrooms and Bathrooms
- 3 Bedrooms
Community Details
Overview
- Actively Selling
- Built by Classica Homes
- The Ranch At The Palisades Subdivision
Sales Office
- 19407 Youngblood Road W
- Charlotte, NC 28078
- 704-912-5789
- Builder Spec Website
Office Hours
- Mon, Wed - Sat: 11am-6pm, Tues & Sun 1pm-6pm
Map
Home Values in the Area
Average Home Value in this Area
Property History
| Date | Event | Price | Change | Sq Ft Price |
|---|---|---|---|---|
| 04/15/2025 04/15/25 | Price Changed | $1,283,900 | +0.3% | $411 / Sq Ft |
| 03/21/2025 03/21/25 | For Sale | $1,279,900 | -- | $410 / Sq Ft |
Similar Homes in Charlotte, NC
- 19407 Youngblood Rd W
- 19407 Youngblood Rd W
- 19407 Youngblood Rd W
- 19407 Youngblood Rd W
- 19407 Youngblood Rd W
- 19407 Youngblood Rd W
- 19407 Youngblood Rd W
- 19407 Youngblood Rd W
- 19407 Youngblood Rd W
- 19419 Youngblood Rd W
- 19329 Youngblood Road W (Lot 4)
- 18035 Pawleys Plantation Ln
- 17809 Pawleys Plantation Ln
- 16506 Doves Canyon Ln
- 16532 Flintrock Falls Ln
- 17733 Colleton River Ln
- 16636 Flintrock Falls Ln
- 16515 Governors Club Ct
- 14119 Shelburne Village Dr
- 16518 Here at Last Ln
