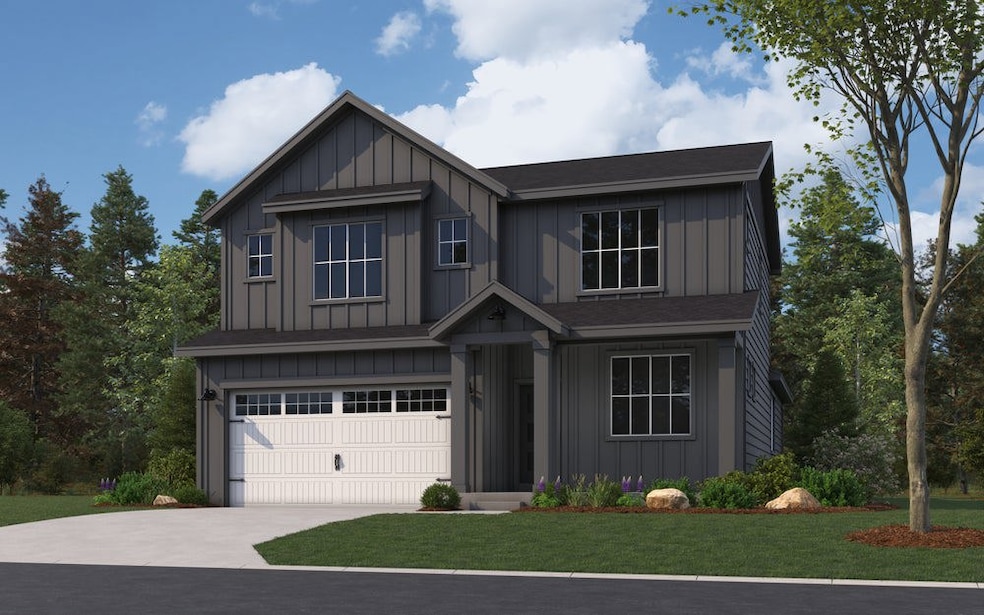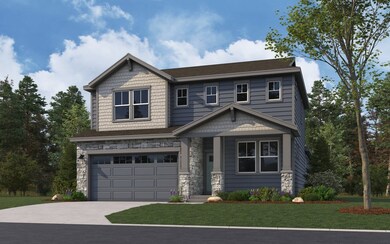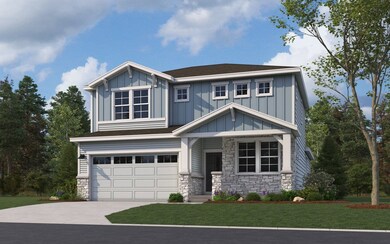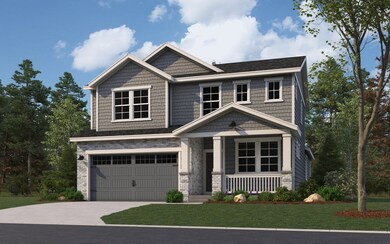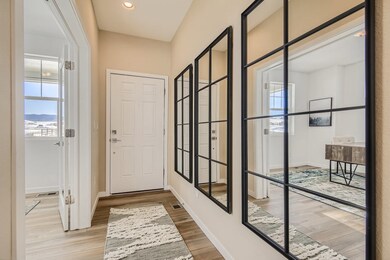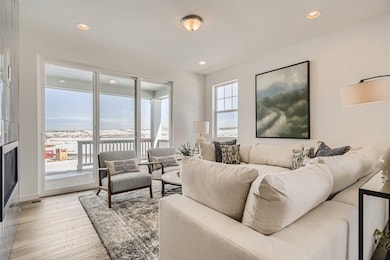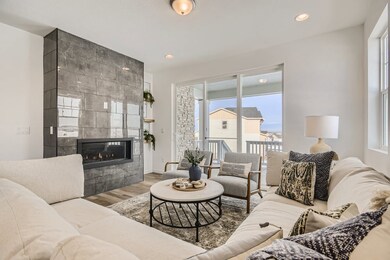The Frontier floorplan by Dream Finders Homes is an expansive two-story home with three bedrooms, two and a half bathrooms, and a spacious unfinished basement for additional flexibility. This 2,588-square-foot layout provides ample space and comfort for families. The first floor features a large primary bedroom suite complete with a walk-in closet and private bath, offering a comfortable retreat. The great room and dining room provide a welcoming area for gathering, while the open-concept kitchen with modern amenities ensures a seamless cooking and entertaining experience. A dedicated study that can optionally serve as a fifth bedroom provides versatile space based on your needs. Moving upstairs, the second floor includes two additional bedrooms, each with closet space, a shared bathroom, and a loft that can be transformed into an optional fourth bedroom if desired. This flexible layout supports a variety of lifestyles, with the loft serving as a cozy family area or home office. An unfinished basement adds substantial storage or future expansion possibilities, ideal for a recreational room or hobby space. The Frontier floorplan is designed with flexibility and spacious living in mind, ensuring comfort and utility for modern families.

