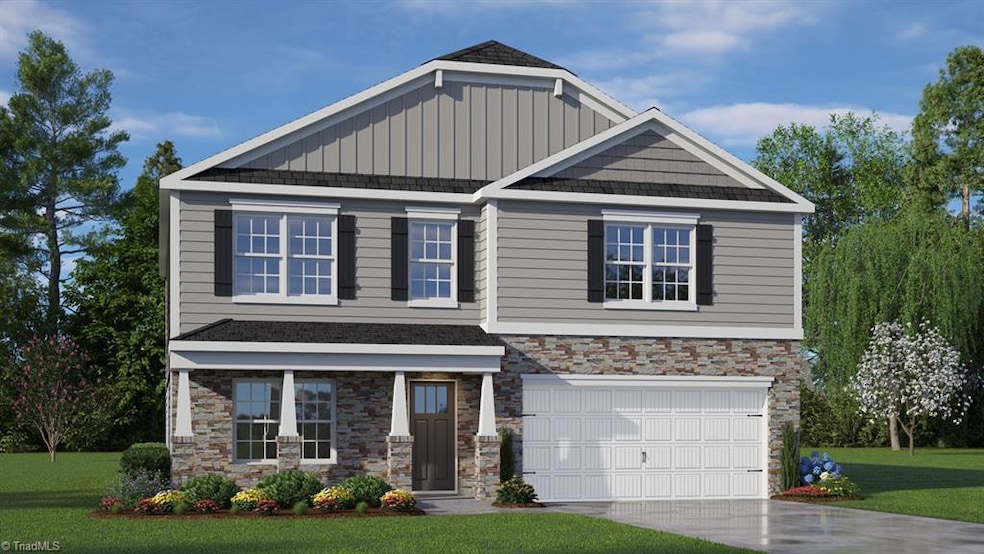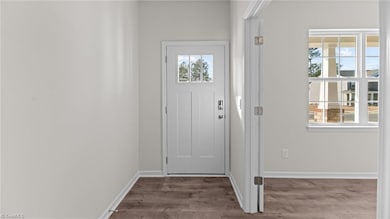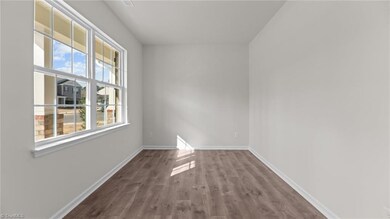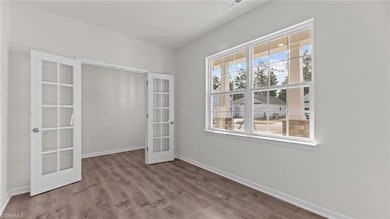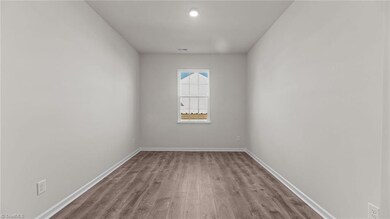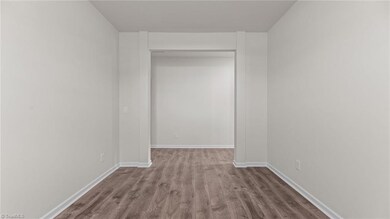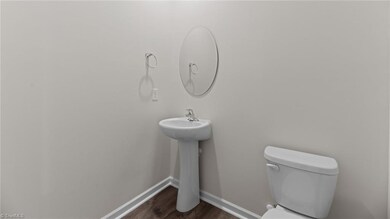
$380,940
- 5 Beds
- 3 Baths
- 2,511 Sq Ft
- 6573 Clark Creek Trail
- Whitsett, NC
Make 6573 Clark Creek Trail your new home today! The Hayden, offers 5 bedrooms, 3 bathrooms, and 2,511 sq. ft. of space. This spacious two-story home includes a kitchen with a walk-in pantry, granite countertops, and stainless steel appliances, overlooking the living and dining areas. A guest bedroom and full bath are conveniently located on the first floor. The spacious primary bedroom upstairs
Elizabeth Ward DR Horton
