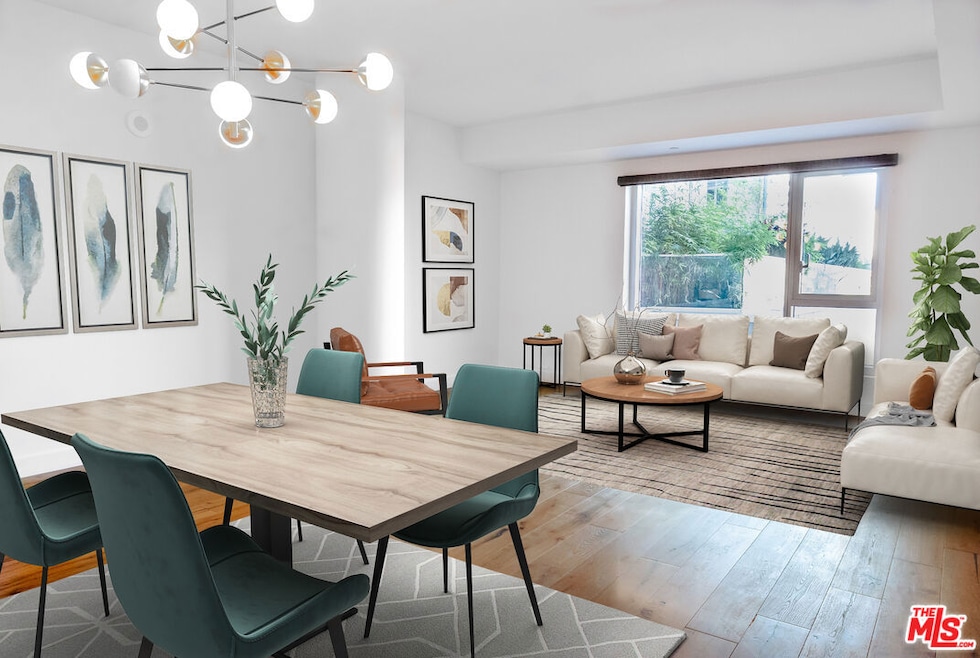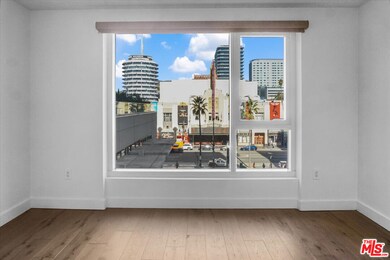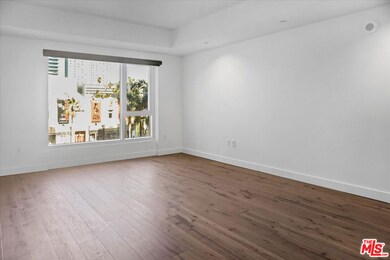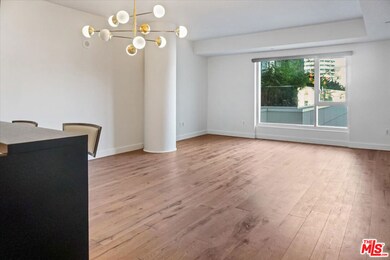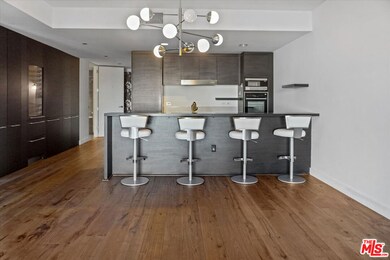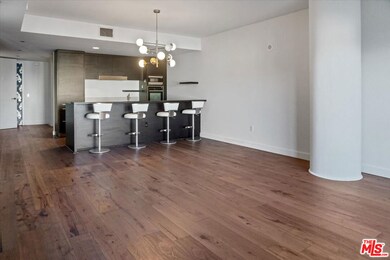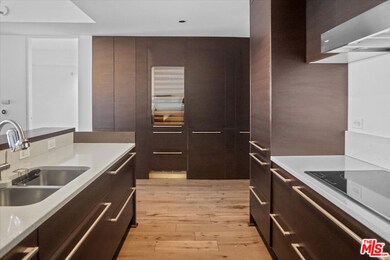
The Residences at W Hollywood 6250 Hollywood Blvd Unit 4F Los Angeles, CA 90028
Hollywood NeighborhoodHighlights
- Concierge
- 2-minute walk to Hollywood/Vine Station
- Heated Lap Pool
- Fitness Center
- 24-Hour Security
- City View
About This Home
As of June 2024Experience modern luxury living in historic Hollywood. Located in the prestigious W Residences on the Hollywood Walk of Fame, this 1-bedroom, 2-bathroom condo boasts a gourmet kitchen, upgraded hardwood floors, spacious walk-in closet, and an office that can easily be used as a second bedroom. The unit comes with two parking spaces with the option for self-parking and 24-hour valet available in a gated and video surveilled garage. Take in the stunning views of the iconic Capitol Records building and The Pantages while relaxing in the bright and spacious living room. Unwind in the magnificent en-suite bathroom complete with a large soaking tub, separate walk-in shower, and dual sinks. Don't miss your chance to enjoy the spectacular amenities the W Residences have to offer including 24-hour concierge, 24-hour valet service, and a resort-style rooftop complete with incredible views, lounge areas, lap pool, fitness center, dog park and BBQ areas.
Property Details
Home Type
- Condominium
Est. Annual Taxes
- $12,327
Year Built
- Built in 2009
HOA Fees
- $1,822 Monthly HOA Fees
Property Views
- City
- Hills
Home Design
- Contemporary Architecture
Interior Spaces
- 1,410 Sq Ft Home
- Den
- Engineered Wood Flooring
- Security Lights
Kitchen
- Oven or Range
- Microwave
- Freezer
- Dishwasher
Bedrooms and Bathrooms
- 1 Bedroom
- Converted Bedroom
- Walk-In Closet
- 2 Full Bathrooms
Laundry
- Laundry in unit
- Dryer
Parking
- 2 Parking Spaces
- Automatic Gate
- Controlled Entrance
Pool
- Heated Lap Pool
- Heated In Ground Pool
Utilities
- Central Heating
Listing and Financial Details
- Assessor Parcel Number 5546-029-071
Community Details
Overview
- 143 Units
- 15-Story Property
Amenities
- Concierge
- Valet Parking
- Outdoor Cooking Area
- Sundeck
- Community Fire Pit
- Community Barbecue Grill
- Elevator
Recreation
- Community Pool
Pet Policy
- Pets Allowed
Security
- 24-Hour Security
- Resident Manager or Management On Site
- Card or Code Access
- Fire Sprinkler System
Map
About The Residences at W Hollywood
Home Values in the Area
Average Home Value in this Area
Property History
| Date | Event | Price | Change | Sq Ft Price |
|---|---|---|---|---|
| 06/06/2024 06/06/24 | Sold | $760,000 | -4.4% | $539 / Sq Ft |
| 04/26/2024 04/26/24 | Pending | -- | -- | -- |
| 02/22/2024 02/22/24 | Price Changed | $795,000 | -6.5% | $564 / Sq Ft |
| 01/05/2024 01/05/24 | For Sale | $850,000 | -3.7% | $603 / Sq Ft |
| 02/27/2017 02/27/17 | Sold | $882,500 | 0.0% | $626 / Sq Ft |
| 02/09/2017 02/09/17 | Pending | -- | -- | -- |
| 01/09/2017 01/09/17 | For Sale | $882,500 | 0.0% | $626 / Sq Ft |
| 07/18/2016 07/18/16 | Rented | $5,300 | -3.6% | -- |
| 07/08/2016 07/08/16 | For Rent | $5,500 | +6.8% | -- |
| 06/03/2014 06/03/14 | Rented | $5,150 | -4.6% | -- |
| 06/03/2014 06/03/14 | Under Contract | -- | -- | -- |
| 05/06/2014 05/06/14 | For Rent | $5,400 | +8.0% | -- |
| 06/10/2013 06/10/13 | Rented | $5,000 | +0.1% | -- |
| 06/10/2013 06/10/13 | Under Contract | -- | -- | -- |
| 05/22/2013 05/22/13 | For Rent | $4,995 | +5.2% | -- |
| 01/05/2013 01/05/13 | Rented | $4,750 | -99.2% | -- |
| 01/05/2013 01/05/13 | Under Contract | -- | -- | -- |
| 12/28/2012 12/28/12 | Sold | $561,000 | 0.0% | $396 / Sq Ft |
| 12/02/2012 12/02/12 | For Rent | $4,995 | 0.0% | -- |
| 09/10/2012 09/10/12 | Pending | -- | -- | -- |
| 09/10/2012 09/10/12 | For Sale | $561,000 | -- | $396 / Sq Ft |
Tax History
| Year | Tax Paid | Tax Assessment Tax Assessment Total Assessment is a certain percentage of the fair market value that is determined by local assessors to be the total taxable value of land and additions on the property. | Land | Improvement |
|---|---|---|---|---|
| 2024 | $12,327 | $1,004,131 | $719,675 | $284,456 |
| 2023 | $12,086 | $984,443 | $705,564 | $278,879 |
| 2022 | $11,575 | $965,141 | $691,730 | $273,411 |
| 2021 | $11,377 | $946,217 | $678,167 | $268,050 |
| 2019 | $11,034 | $918,153 | $658,053 | $260,100 |
| 2018 | $10,985 | $900,150 | $645,150 | $255,000 |
| 2016 | $7,392 | $583,570 | $167,476 | $416,094 |
| 2015 | $7,286 | $574,805 | $164,961 | $409,844 |
| 2014 | $7,315 | $563,546 | $161,730 | $401,816 |
Mortgage History
| Date | Status | Loan Amount | Loan Type |
|---|---|---|---|
| Previous Owner | $745,000 | New Conventional | |
| Previous Owner | $417,000 | New Conventional | |
| Previous Owner | $369,000 | New Conventional |
Deed History
| Date | Type | Sale Price | Title Company |
|---|---|---|---|
| Grant Deed | $760,000 | Lawyers Title Company | |
| Grant Deed | $882,500 | Chicago Title | |
| Interfamily Deed Transfer | -- | Old Republic Title Company | |
| Interfamily Deed Transfer | -- | Old Republic Title Company | |
| Grant Deed | $561,000 | First American Title |
Similar Homes in the area
Source: The MLS
MLS Number: 24-343977
APN: 5546-029-071
- 6250 Hollywood Blvd Unit 6B
- 6250 Hollywood Blvd Unit 14D
- 6250 Hollywood Blvd Unit 10N
- 6250 Hollywood Blvd Unit 12B
- 6250 Hollywood Blvd Unit 11J
- 6250 Hollywood Blvd Unit 4M
- 6250 Hollywood Blvd Unit 8A
- 6250 Hollywood Blvd Unit 6K
- 1645 Vine St Unit 409
- 1645 Vine St Unit 1010
- 1645 Vine St Unit 711
- 1645 Vine St Unit 1001
- 1645 Vine St Unit 905
- 1645 N Vine St Unit 606
- 1645 N Vine St Unit 306
- 1645 N Vine St Unit 911
- 1645 N Vine St Unit 908
- 6253 Hollywood Blvd Unit 402
- 6253 Hollywood Blvd Unit 1202
- 6253 Hollywood Blvd Unit 309
