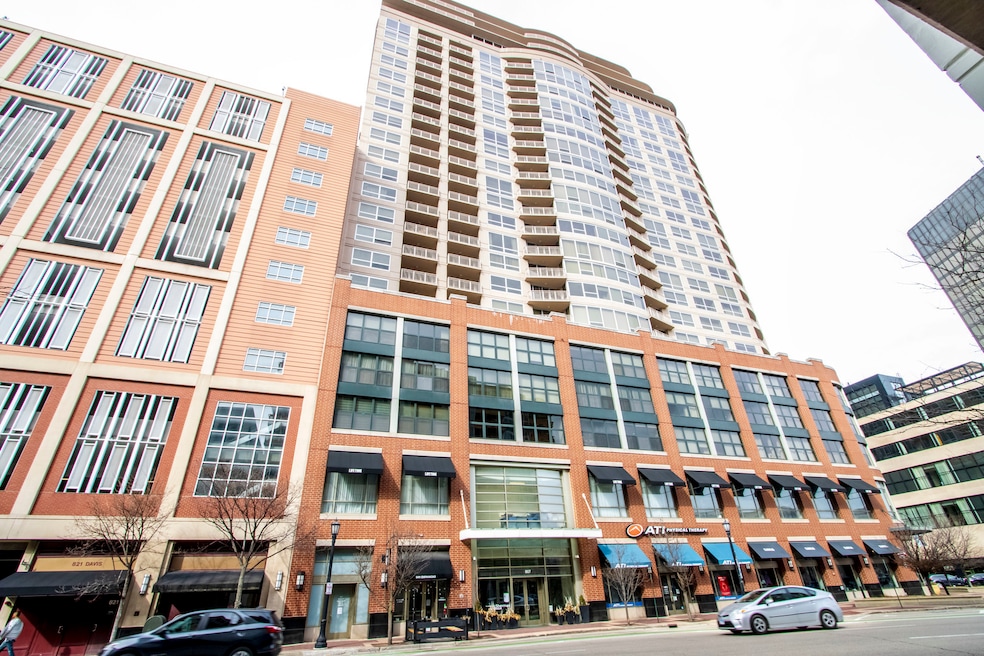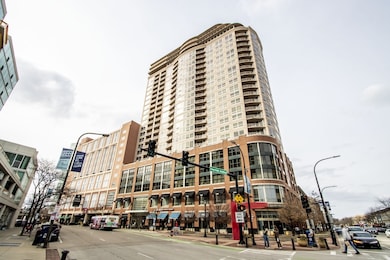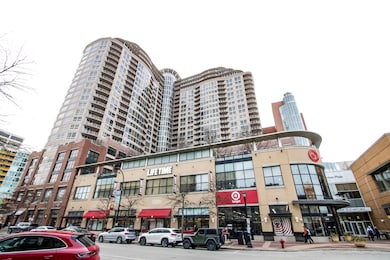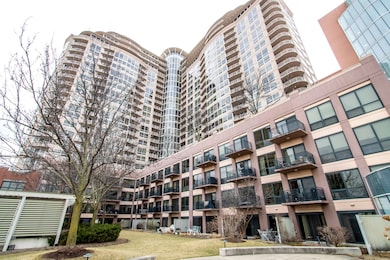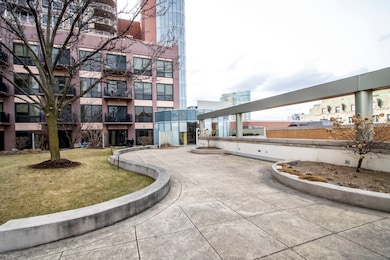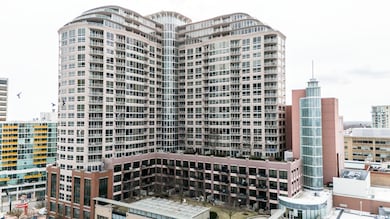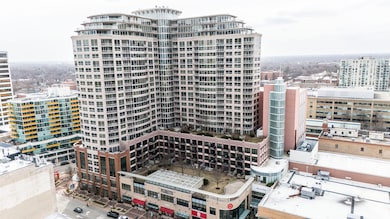
The Residences of Sherman Plaza 807 Davis St Unit 403 Evanston, IL 60201
Downtown Evanston NeighborhoodEstimated payment $5,689/month
Highlights
- Doorman
- 2-minute walk to Davis Station
- Lock-and-Leave Community
- Dewey Elementary School Rated A
- Fitness Center
- 1-minute walk to Fountain Square
About This Home
Large, trendy, upscale condo loft space with large bedrooms, en-suite bathroom, full wall windows with southern exposure, upscale appliances, granite counter tops all with European finishes on loft style rooms with extra high ceilings. Master bedroom has huge walk-in closet, brand new carpet and enough room for king bed and multiple dressers. Master bath has a tub and double sink with large vanity and plenty of storage. Second bedroom has lots of room and large closet with new carpeting. Kitchen has eat-in, granite bar, French door refrigerator and brand-new microwave oven. Best location in Evanston; across the street from CTA Purple Line and Metra stop. Target and Lifetime Fitness in the building. 1 block walk to numerous restaurants, bars, grocery and shopping in downtown Evanston. Walk to Northwestern and the lakefront. This building is by far the most popular location in Evanston and the loft units rarely come up for sale. Seller is an original owner.
Property Details
Home Type
- Condominium
Est. Annual Taxes
- $11,228
Year Built
- Built in 2003
HOA Fees
- $882 Monthly HOA Fees
Parking
- 1 Car Garage
- Driveway
- Parking Included in Price
Home Design
- Concrete Perimeter Foundation
Interior Spaces
- 1,356 Sq Ft Home
- Family Room
- Combination Dining and Living Room
Kitchen
- Range
- Microwave
- High End Refrigerator
- Dishwasher
- Disposal
Flooring
- Carpet
- Laminate
Bedrooms and Bathrooms
- 2 Bedrooms
- 2 Potential Bedrooms
- 2 Full Bathrooms
- Soaking Tub
Laundry
- Laundry Room
- Dryer
- Washer
Schools
- Evanston Twp High School
Utilities
- Central Air
- Heating Available
- Lake Michigan Water
Listing and Financial Details
- Homeowner Tax Exemptions
Community Details
Overview
- Association fees include water, parking, insurance, security, doorman, exercise facilities, exterior maintenance
- 291 Units
- Kellie Association, Phone Number (847) 425-3924
- High-Rise Condominium
- Property managed by First Service
- Lock-and-Leave Community
- 27-Story Property
Amenities
- Doorman
- Sundeck
- Party Room
- Elevator
- Service Elevator
- Package Room
- Community Storage Space
Recreation
Pet Policy
- Pets up to 40 lbs
- Cats Allowed
Security
- Resident Manager or Management On Site
Map
About The Residences of Sherman Plaza
Home Values in the Area
Average Home Value in this Area
Tax History
| Year | Tax Paid | Tax Assessment Tax Assessment Total Assessment is a certain percentage of the fair market value that is determined by local assessors to be the total taxable value of land and additions on the property. | Land | Improvement |
|---|---|---|---|---|
| 2024 | $10,774 | $46,384 | $1,223 | $45,161 |
| 2023 | $10,774 | $46,384 | $1,223 | $45,161 |
| 2022 | $10,774 | $46,384 | $1,223 | $45,161 |
| 2021 | $11,831 | $44,583 | $807 | $43,776 |
| 2020 | $11,673 | $44,583 | $807 | $43,776 |
| 2019 | $11,424 | $48,756 | $807 | $47,949 |
| 2018 | $10,601 | $38,693 | $685 | $38,008 |
| 2017 | $10,324 | $38,693 | $685 | $38,008 |
| 2016 | $9,792 | $38,693 | $685 | $38,008 |
| 2015 | $9,375 | $34,965 | $468 | $34,497 |
| 2014 | $9,494 | $34,965 | $468 | $34,497 |
| 2013 | $9,802 | $36,922 | $468 | $36,454 |
Property History
| Date | Event | Price | Change | Sq Ft Price |
|---|---|---|---|---|
| 04/02/2025 04/02/25 | Price Changed | $695,000 | -2.8% | $513 / Sq Ft |
| 03/15/2025 03/15/25 | For Sale | $715,000 | -- | $527 / Sq Ft |
Deed History
| Date | Type | Sale Price | Title Company |
|---|---|---|---|
| Interfamily Deed Transfer | -- | None Available | |
| Special Warranty Deed | $379,000 | Ticor Title Insurance Compan |
Similar Homes in Evanston, IL
Source: Midwest Real Estate Data (MRED)
MLS Number: 12313064
APN: 11-18-304-045-1018
- 1570 Elmwood Ave Unit 603
- 1570 Elmwood Ave Unit 1102
- 1415 Sherman Ave Unit 306
- 1572 Maple Ave Unit 401
- 1640 Maple Ave Unit 807
- 1640 Maple Ave Unit 508
- 800 Elgin Rd Unit 1314
- 800 Elgin Rd Unit 1502
- 800 Elgin Rd Unit 919
- 800 Elgin Rd Unit 1301
- 1720 Maple Ave Unit 410
- 1720 Maple Ave Unit 670
- 1720 Maple Ave Unit 2470
- 1720 Maple Ave Unit 2710
- 1738 Chicago Ave Unit 402
- 1720 Oak Ave Unit 203
- 1720 Oak Ave Unit 508
- 1111 Church St Unit 503
- 1585 Ridge Ave Unit 601
- 1864 Sherman Ave Unit 5NW
