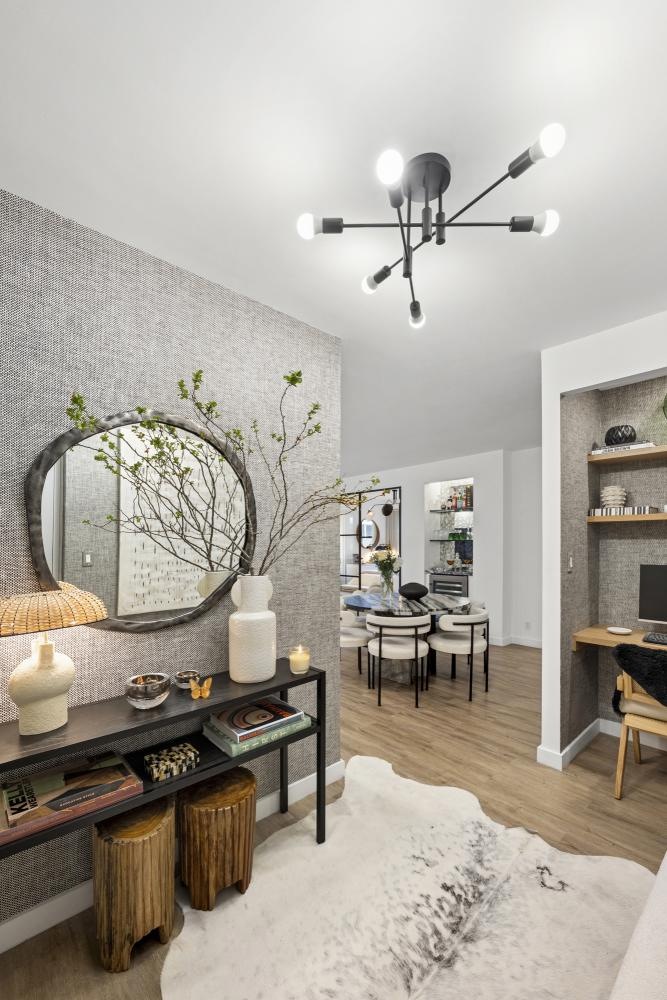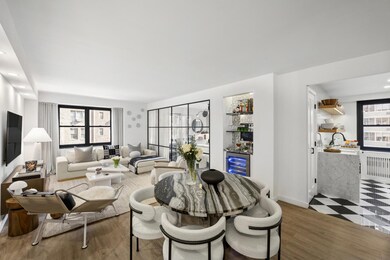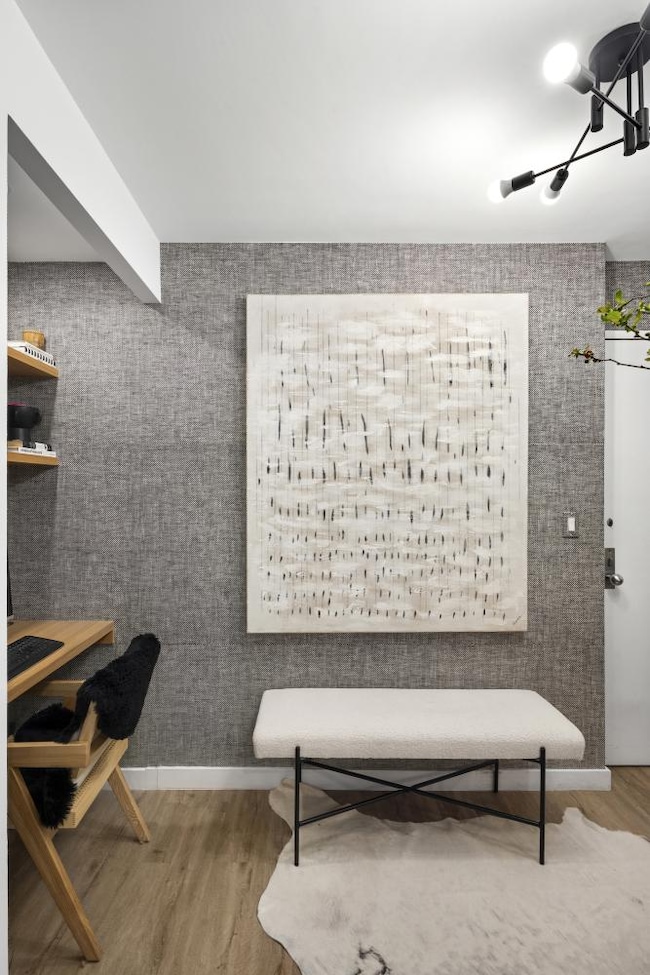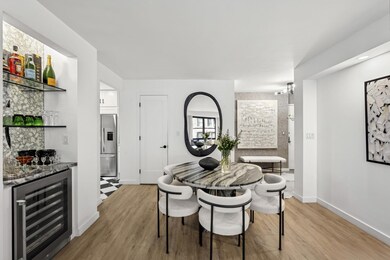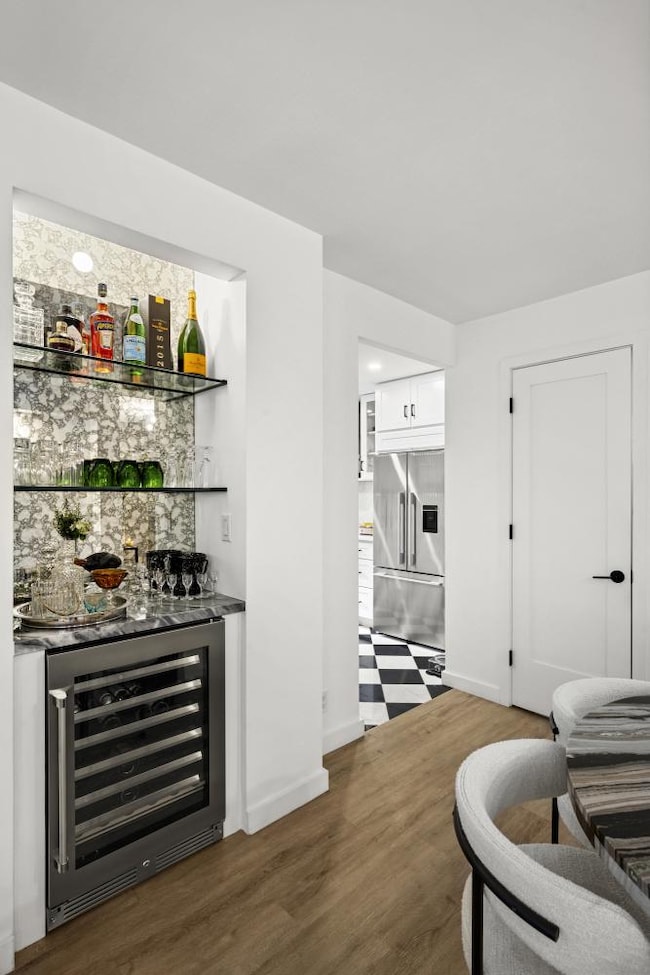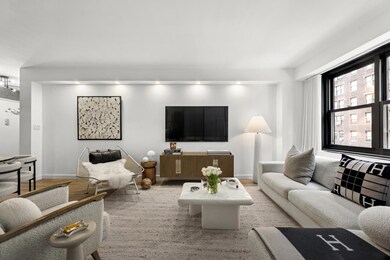
The Revere 400 E 54th St Unit 5F New York, NY 10022
Sutton Place NeighborhoodEstimated payment $11,762/month
Highlights
- City View
- Garage
- High-Rise Condominium
- P.S. 59 Beekman Hill International Rated A
- Courtyard
About This Home
Step into Residence 5F at The Revere, a masterfully reimagined home where contemporary luxury meets the timeless charm of Sutton Place. Following a meticulous year-long renovation, this exquisite residence exudes the sophistication of new development while offering the warmth and ease of a private hotel suite. Thoughtfully designed to optimize space, functionality, and style, every inch of this home has been carefully curated with bespoke finishes and modern conveniences.
Upon entering through the formal foyer, you are welcomed into a bright and expansive great room, where wide-plank white oak flooring, Phillip Jeffries grasscloth wall covering and refined millwork set the tone for effortless elegance. A custom-built bar, complete with a wine cooler and beautifully crafted shelving, adds a touch of sophistication and convenience, perfect for entertaining. Adjacent to the living area, the open-concept chef's kitchen serves as a striking focal point, blending functionality with stunning aesthetics. Waterfall-edge white marble countertops create a dramatic statement, beautifully contrasted by bold black-and-white marble floors and custom white oak shelving with integrated lighting. High-end appliances include a double-sided Fisher & Paykel stainless steel refrigerator, a Thermador oven with a five-burner cooktop, a Thermador dishwasher, and a built-in wine fridge.
Storage and organization are seamlessly integrated throughout the residence. A thoughtfully designed walk-in pantry has been added to maximize storage within the kitchen. The reimagined layout further enhances livability, offering features that elevate modern city living, including:
An in-unit Miele washer and dryer-the last residence in the building approved for this sought-after feature
An expanded walk-in closet in the primary suite
A newly added closet in the second bedroom
Repurposed closets throughout
A custom-built workstation, ideal for remote work
Bespoke white oak cabinetry and shelving
Elegant crown molding, lending a timeless architectural detail
A standout feature of Residence 5F is the custom architectural glass wall, which transforms the second bedroom into a true private retreat while allowing natural light to flow seamlessly throughout the space. Enhanced by floor-to-ceiling drapery, this design element offers both privacy and sophistication. The ceilings have been smoothed and feature recessed lighting integrated into a dropped ceiling and soffits, further elevating the home's contemporary ambiance.
The spa-inspired bathrooms serve as tranquil sanctuaries, meticulously designed with luxurious finishes. The primary bath stuns with marble floors and sleek contemporary fixtures. The additional full bathroom is strategically located next to a custom vanity and closets, seamlessly combining functionality with bespoke design. Both bathrooms feature custom glass shower enclosures, imported marble surfaces, floating vanities, and glass-enclosed rain showers.
Beyond the apartment, The Revere provides a boutique, full-service living experience with a warm and attentive staff. Residents enjoy a host of amenities. The investor-friendly and pet-friendly building offers a secure parking garage, a beautifully landscaped garden with benches, a well-maintained laundry room, and a bike room.
Residence 5F offers a rare opportunity to experience modern luxury and timeless elegance in one of Manhattan's most sought-after neighborhoods. Nestled in the iconic Sutton Place enclave, this home is just moments away from world-class dining, boutique shopping, and cultural institutions. Public transportation is easily accessible, and residents can enjoy scenic walks along the East River Esplanade.
Open House Schedule
-
Sunday, April 27, 20253:00 to 4:00 pm4/27/2025 3:00:00 PM +00:004/27/2025 4:00:00 PM +00:00Add to Calendar
Property Details
Home Type
- Condominium
Est. Annual Taxes
- $18,114
Year Built
- Built in 1970
HOA Fees
- $1,042 Monthly HOA Fees
Parking
- Garage
Interior Spaces
- 1,003 Sq Ft Home
Bedrooms and Bathrooms
- 2 Bedrooms
- 2 Full Bathrooms
Laundry
- Laundry in unit
- Washer Hookup
Utilities
- No Cooling
Listing and Financial Details
- Legal Lot and Block 1333 / 01365
Community Details
Overview
- High-Rise Condominium
- The Revere Condos
- Sutton Place Subdivision
- 31-Story Property
Amenities
- Courtyard
Map
About The Revere
Home Values in the Area
Average Home Value in this Area
Tax History
| Year | Tax Paid | Tax Assessment Tax Assessment Total Assessment is a certain percentage of the fair market value that is determined by local assessors to be the total taxable value of land and additions on the property. | Land | Improvement |
|---|---|---|---|---|
| 2024 | $18,114 | $144,888 | $9,892 | $134,996 |
| 2023 | $14,229 | $140,602 | $9,892 | $130,710 |
| 2022 | $16,750 | $152,919 | $9,892 | $143,027 |
| 2021 | $16,327 | $133,099 | $9,892 | $123,207 |
| 2020 | $16,793 | $147,293 | $9,892 | $137,401 |
| 2019 | $16,166 | $135,493 | $9,892 | $125,601 |
| 2018 | $15,671 | $137,398 | $9,892 | $127,506 |
| 2017 | $14,750 | $127,808 | $9,893 | $117,915 |
| 2016 | $14,169 | $125,165 | $9,892 | $115,273 |
| 2015 | $9,083 | $115,036 | $9,892 | $105,144 |
| 2014 | $9,083 | $110,651 | $9,892 | $100,759 |
Property History
| Date | Event | Price | Change | Sq Ft Price |
|---|---|---|---|---|
| 03/17/2025 03/17/25 | For Sale | $1,650,000 | +65.2% | $1,645 / Sq Ft |
| 11/04/2021 11/04/21 | Sold | $999,000 | -16.8% | $996 / Sq Ft |
| 10/05/2021 10/05/21 | Pending | -- | -- | -- |
| 05/17/2021 05/17/21 | For Sale | $1,200,000 | -- | $1,196 / Sq Ft |
Deed History
| Date | Type | Sale Price | Title Company |
|---|---|---|---|
| Deed | $999,000 | -- |
Similar Homes in the area
Source: Real Estate Board of New York (REBNY)
MLS Number: RLS20009791
APN: 1365-1333
- 400 E 54th St Unit 23H
- 400 E 54th St Unit 14E
- 400 E 54th St Unit 5F
- 400 E 54th St Unit 19F
- 400 E 54th St Unit 31B
- 400 E 54th St Unit 18E
- 415 E 54th St Unit 25GG
- 411 E 53rd St Unit 14A
- 420 E 55th St Unit 9J
- 420 E 55th St Unit 10D
- 420 E 55th St Unit 11-M
- 420 E 55th St Unit 10F
- 420 E 55th St Unit 11 R
- 420 E 55th St Unit 8 U
- 420 E 55th St Unit 10 P
- 420 E 55th St Unit 7BC
- 420 E 55th St Unit 12U
- 400 E 56th St Unit 5K
- 400 E 56th St Unit 11LM
- 400 E 56th St Unit 11-C
