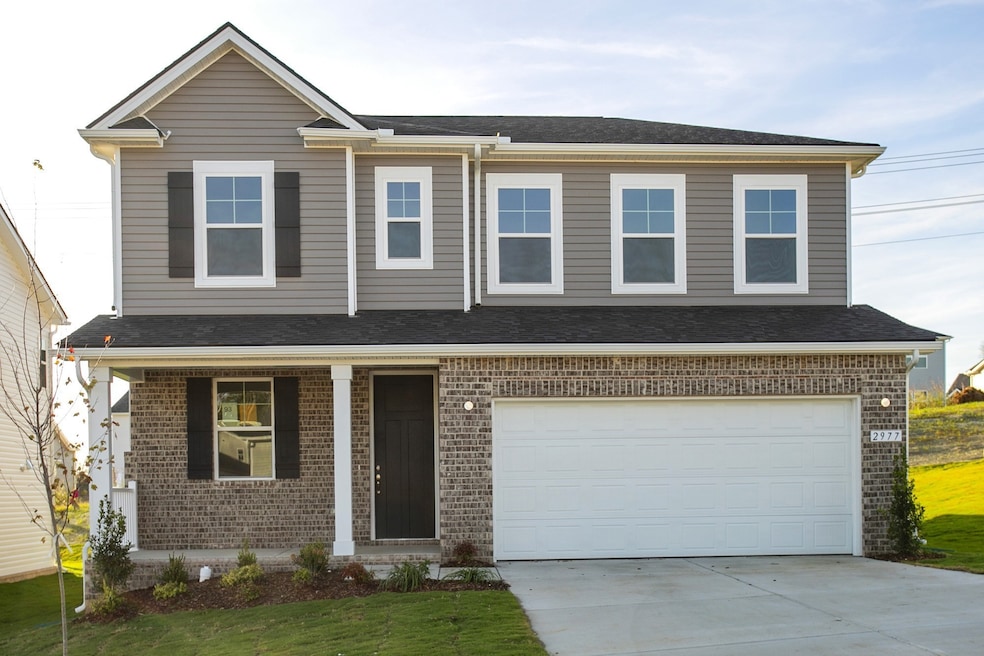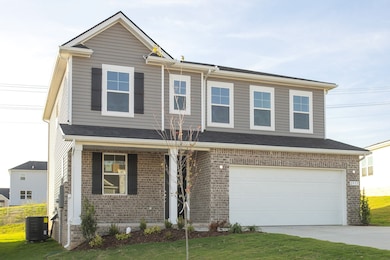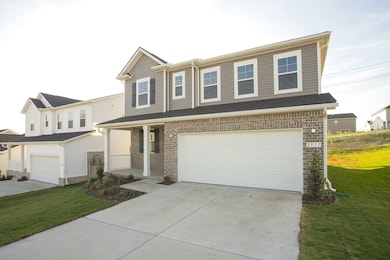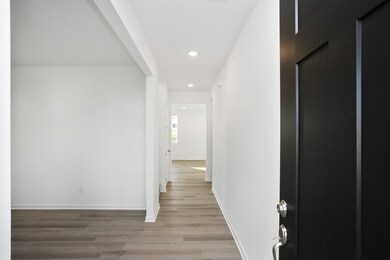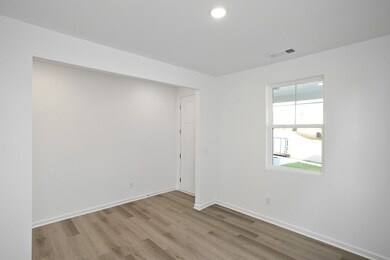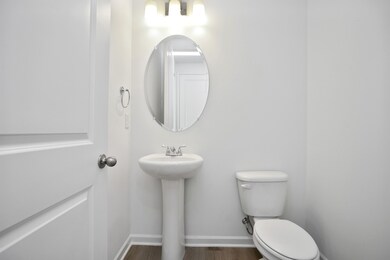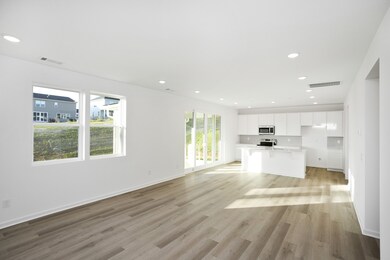
2977 Windstone Trail Columbia, TN 38401
Estimated payment $2,791/month
Highlights
- Colonial Architecture
- 2 Car Attached Garage
- Cooling Available
- ENERGY STAR Certified Homes
- Walk-In Closet
- Tile Flooring
About This Home
PRICE IMPROVEMENT OF $19,394! All appliances (except washer & dryer) and blinds INCLUDED! **Now offering ULTRA-competitive, below-market interest rates. This exclusive financing opportunity can enhance your purchasing power and secure you the most favorable monthly payment. Contact us today to learn more!** The main floor of the beautiful "Lapis" includes a main level study, an inviting great room and an open dining room that flows into a corner kitchen with a center island with large walk-in pantry. Upstairs, enjoy a large loft, a convenient laundry and a luxurious owner's suite. Double sinks in both bathrooms, large master bath with ceramic tile floors, upgraded cabinets, quartz countertops and much more.
Home Details
Home Type
- Single Family
Est. Annual Taxes
- $3,000
Year Built
- Built in 2024
Lot Details
- 5,227 Sq Ft Lot
- Level Lot
HOA Fees
- $35 Monthly HOA Fees
Parking
- 2 Car Attached Garage
Home Design
- Colonial Architecture
- Brick Exterior Construction
- Slab Foundation
- Asphalt Roof
Interior Spaces
- 2,198 Sq Ft Home
- Property has 2 Levels
- Fire and Smoke Detector
Kitchen
- Microwave
- Dishwasher
- Disposal
Flooring
- Carpet
- Tile
Bedrooms and Bathrooms
- 3 Bedrooms
- Walk-In Closet
Eco-Friendly Details
- ENERGY STAR Certified Homes
Schools
- Spring Hill Elementary School
- Spring Hill Middle School
- Spring Hill High School
Utilities
- Cooling Available
- Central Heating
- Underground Utilities
Listing and Financial Details
- Tax Lot 93
Community Details
Overview
- $300 One-Time Secondary Association Fee
- The Ridge At Carter's Station Subdivision
Recreation
- Trails
Map
Home Values in the Area
Average Home Value in this Area
Property History
| Date | Event | Price | Change | Sq Ft Price |
|---|---|---|---|---|
| 04/25/2025 04/25/25 | For Sale | $449,988 | 0.0% | $205 / Sq Ft |
| 03/14/2025 03/14/25 | Pending | -- | -- | -- |
| 03/11/2025 03/11/25 | For Sale | $449,988 | 0.0% | $205 / Sq Ft |
| 03/11/2025 03/11/25 | Off Market | $449,988 | -- | -- |
| 03/10/2025 03/10/25 | Price Changed | $449,988 | -1.1% | $205 / Sq Ft |
| 02/25/2025 02/25/25 | Price Changed | $454,988 | +2.2% | $207 / Sq Ft |
| 02/25/2025 02/25/25 | Price Changed | $444,988 | +1.1% | $202 / Sq Ft |
| 02/16/2025 02/16/25 | For Sale | $439,988 | -- | $200 / Sq Ft |
Similar Homes in Columbia, TN
Source: Realtracs
MLS Number: 2792381
- 3044 Fernwood Ln
- 3208 Barrel Oak Pass
- 3027 Fernwood Ln
- 3048 Fernwood Ln
- 3019 Fernwood Ln
- 2981 Windstone Trail
- 3056 Fernwood Ln
- 2977 Windstone Trail
- 2909 Windstone Trail
- 2907 Windstone Trail
- 3017 Fernwood Ln
- 3021 Fernwood Ln
- 3025 Fernwood Ln
- 2987 Timewinder Way
- 2991 Timewinder Way
- 3008 Goodtown Trace
- 2833 Spring Meade Blvd
- 2821 Belle Meade Place
- 2936 Timewinder Way
- 2617 Conti Dr
