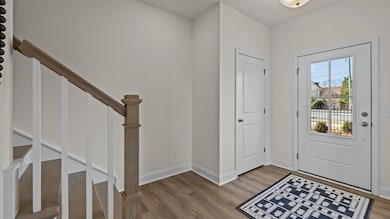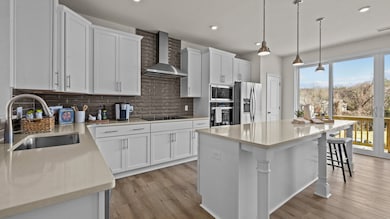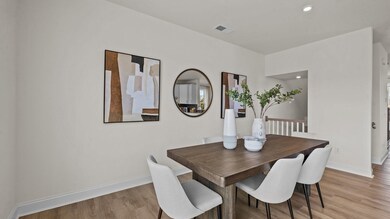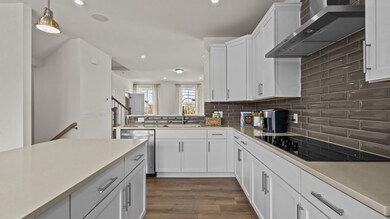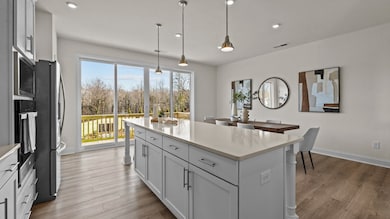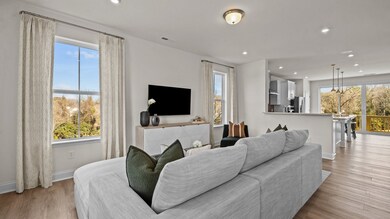Estimated payment /month
Highlights
- New Construction
- Community Center
- Trails
About This Home
The Landon Plan by DRB Homes in Charlotte, NC, offers a thoughtfully designed open-concept layout and high-end finishes tailored to your lifestyle.
Key Features:
Gourmet Kitchen – Extended island, stainless steel appliances, and an open layout perfect for entertaining.
Seamless Indoor-Outdoor Living – Dual sliding glass doors open to a spacious sitting deck.
Luxurious Primary Suite – Spa-like bath with a double vanity, tiled shower with seat, and abundant natural light.
Spacious Layout – Bedrooms and laundry on the third floor, plus a first-floor guest suite or study with a full bath.
Attached 2-Car Garage – Secure parking, extra storage, and an EV outlet.
Townhouse Details
Home Type
- Townhome
Parking
- 2 Car Garage
Home Design
- New Construction
- Ready To Build Floorplan
- Landon Plan
Interior Spaces
- 1,897 Sq Ft Home
- 3-Story Property
Bedrooms and Bathrooms
- 3 Bedrooms
Community Details
Overview
- Coming Soon Community
- Built by DRB Homes
- The River District Townhomes Subdivision
Amenities
- Community Center
Recreation
- Trails
Sales Office
- 7200 Westrow Avenue
- Charlotte, NC 28278
- 704-227-5080
- Builder Spec Website
Office Hours
- By Appointment
Map
Home Values in the Area
Average Home Value in this Area
Property History
| Date | Event | Price | Change | Sq Ft Price |
|---|---|---|---|---|
| 02/28/2025 02/28/25 | For Sale | -- | -- | -- |
- 8823, 8817, 8813, 88 W Dixie Dr
- 4424 and 4408 Mount Olive Church Rd
- 5621 Mount Olive Church Rd
- 7504 Canova Ln Unit 5
- 5628 Selkirkshire Rd
- 10421 Walkers Ferry Rd
- 6702 Carradale Way
- 6741 Timahoe Ln
- 7234 Kinley Commons Ln
- 6403 Amos Smith Rd
- 7441 Hamilton Bridge Rd
- 409 Henry Chapel Rd
- 8714 Brideswell Ln
- 0000 Amos Smith Rd
- 331 Sunderland Rd
- 9420 Brenda Ann Rd
- 9760 Springholm Dr
- 7108 Kinley Commons Ln
- 9618 Springholm Dr
- 6034 Jepson Ct

