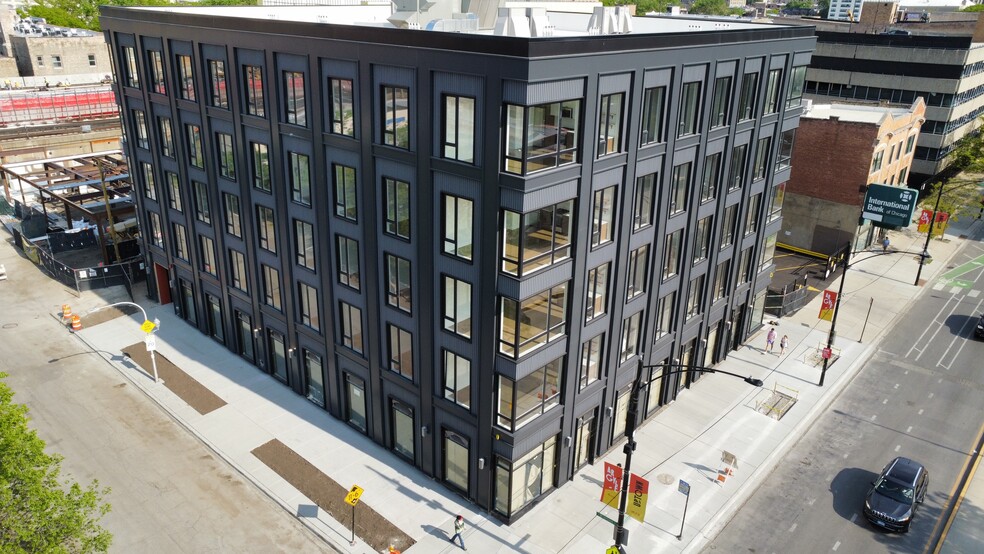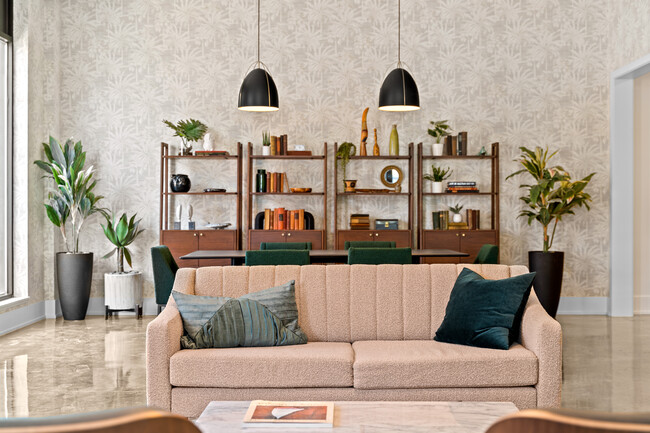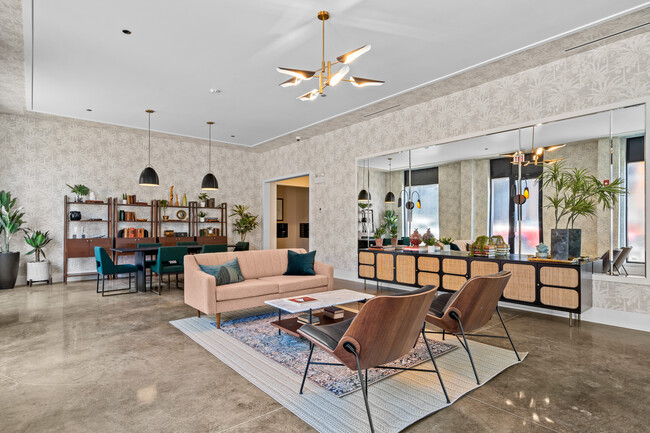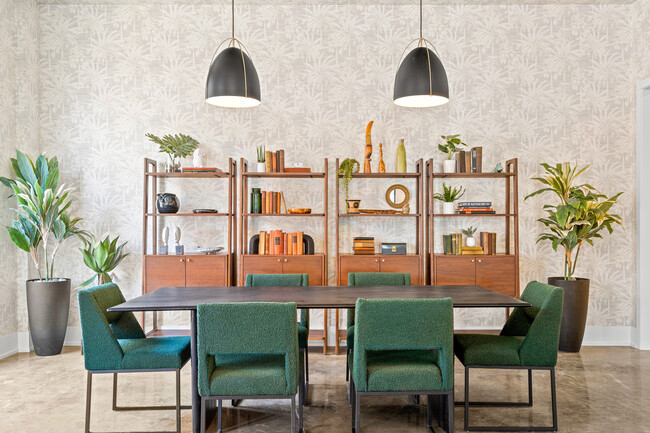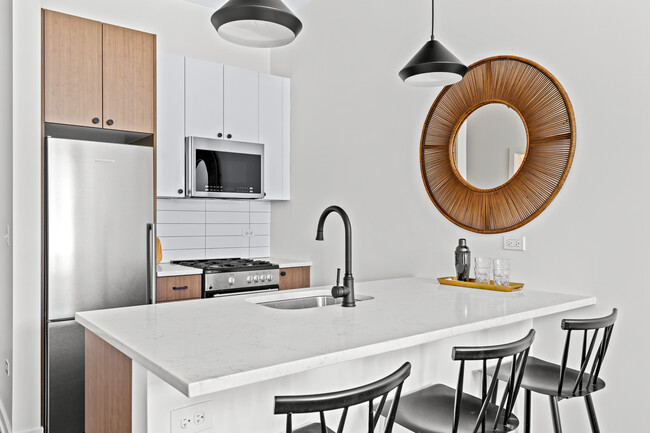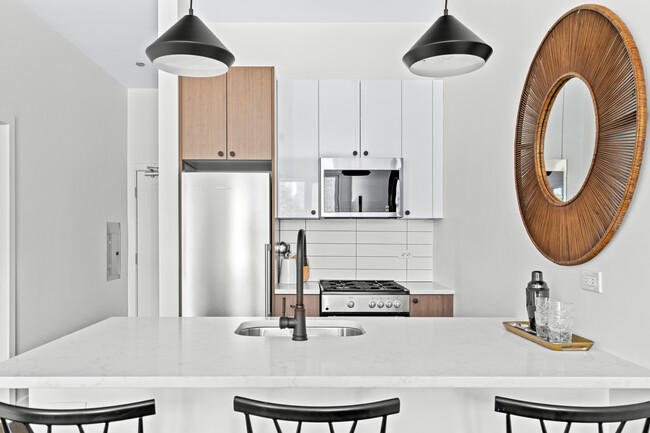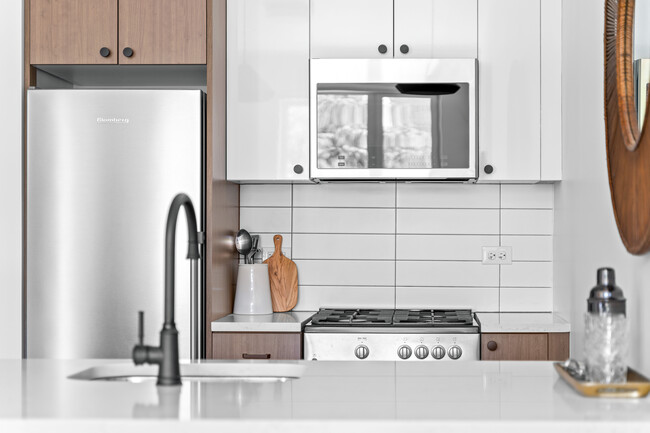About The Sally
Welcome to The Sally, the second phase of Flats' largest adaptive reuse project in the Chicago, The Draper. The Sally pays homage to and compliments The Draper’s mid-century style and design through its sleek and sophisticated; ground-up construction. The Sally Phase 1 will offer 64-units, while the second phase will deliver an additional 116-units in 2024. Best-in-class amenities include a rooftop-lounge at The Sally, as well as 24/7 access to The Draper’s extensive amenity package, which includes a rooftop pool and lounge, tiki lounge, gym, theater, and dog run.
Our community offers a wide range of spacious apartments designed to meet the needs of today's urban dwellers. With top-notch amenities and an unbeatable location, The Sally is the perfect place to call home. Step inside one of our beautiful apartments and you'll immediately feel at home. Each unit features an open floor plan with plenty of natural light, floor-to-ceiling windows, high ceilings, and modern finishes. Our apartments are equipped with stainless steel appliances, in-unit laundry, and ample storage space. Choose from a variety of floor plans, including studios and one-bedroom apartments.
Located in the vibrant Uptown neighborhood, The Sally is just steps away from some of Chicago's best music venues, shops, dining, and lakefront. Whether you're looking to explore the city or enjoy a quiet night in, The Sally puts you right where you want to be. Experience the best of Chicago apartment living at The Sally.
The Sally is an apartment located in Cook County, the 60640 Zip Code, and the Mccutcheon Elementary School, Senn High School, and St Thomas Of Canterbury School attendance zone.

Pricing and Floor Plans
Studio
A1
$1,695
Studio, 1 Bath, 408 Sq Ft
https://imagescdn.homes.com/i2/-5h5rKA4tKP-8SWViXKy2bE6DBBHyEGMeMD3prFWYPE/116/the-sally-chicago-il-3.jpg?p=1
| Unit | Price | Sq Ft | Availability |
|---|---|---|---|
| A203 | $1,695 | 408 | Jun 5 |
A13
$2,050
Studio, 1 Bath, 495 Sq Ft
https://imagescdn.homes.com/i2/VXbLm8GOJG1pW1FBZariH1dI0l83gZbzz_RdEGrN0N4/116/the-sally-chicago-il-5.jpg?p=1
| Unit | Price | Sq Ft | Availability |
|---|---|---|---|
| B120 | $2,050 | 495 | Jul 1 |
1 Bedroom
C2
$2,200
1 Bed, 1 Bath, 520 Sq Ft
https://imagescdn.homes.com/i2/ckapejFACjnOLXOi5AYHMaNPWjvzSWYgUuCBULCfpCo/116/the-sally-chicago-il.jpg?p=1
| Unit | Price | Sq Ft | Availability |
|---|---|---|---|
| A502 | $2,200 | 520 | Now |
C1
$2,295 - $2,415
1 Bed, 1 Bath, 646 Sq Ft
https://imagescdn.homes.com/i2/7F_Q-FVomleT_6MowQr51yWylWo5C4w7cORIyWC25Oc/116/the-sally-chicago-il-2.jpg?p=1
| Unit | Price | Sq Ft | Availability |
|---|---|---|---|
| A305 | $2,295 | 646 | May 19 |
| A401 | $2,415 | 646 | Aug 5 |
2 Bedrooms
D1
$3,865
2 Beds, 2.5 Baths, 1,497 Sq Ft
https://imagescdn.homes.com/i2/fs11t-jGBGJACSqFBC-Zw_au9zJyni4lubLPy4Zqo40/116/the-sally-chicago-il-4.jpg?p=1
| Unit | Price | Sq Ft | Availability |
|---|---|---|---|
| B102 | $3,865 | 1,497 | Jun 24 |
Map
- 4870 N Magnolia Ave
- 4755 N Malden St Unit GS
- 4847 N Winthrop Ave Unit P9
- 1056 W Lawrence Ave Unit 3B
- 4715 N Racine Ave Unit 405
- 1255 W Argyle St
- 4711 N Malden St Unit 3N
- 4711 N Malden St Unit 1S
- 4706 N Winthrop Ave Unit 2B
- 4849 N Kenmore Ave Unit 2
- 4938 N Winthrop Ave Unit GE
- 4728 N Malden St Unit 1S
- 4704 N Winthrop Ave Unit 3A
- 4649 N Magnolia Ave Unit 3S
- 4717 N Beacon St Unit 2S
- 4642 N Magnolia Ave
- 4752 N Beacon St
- 4635 N Malden St Unit GS
- 1260 W Winnemac Ave
- 4616 N Magnolia Ave
