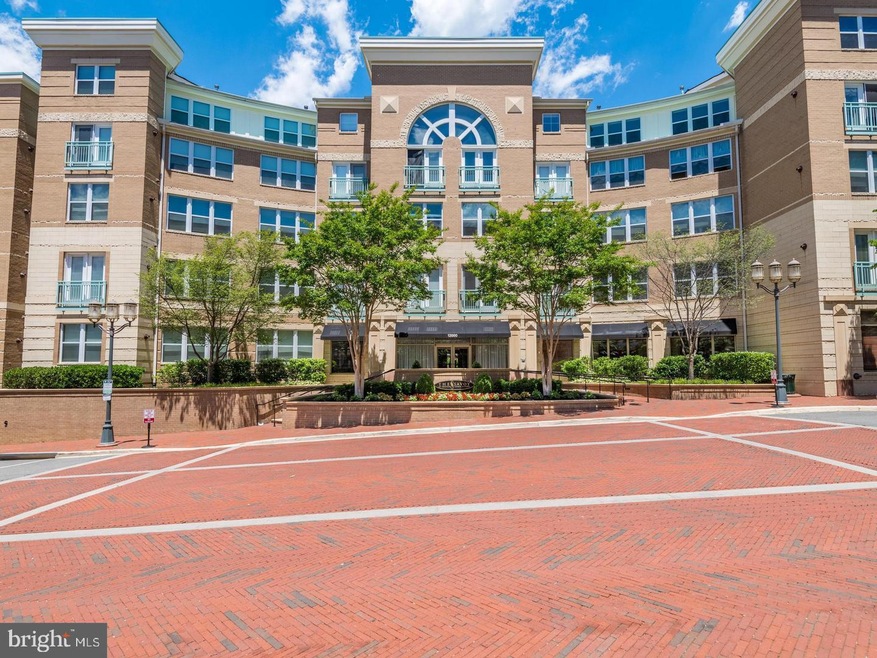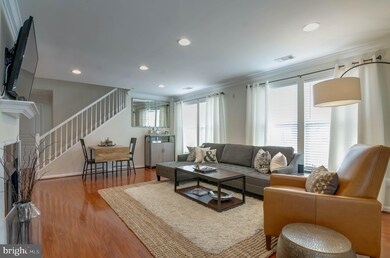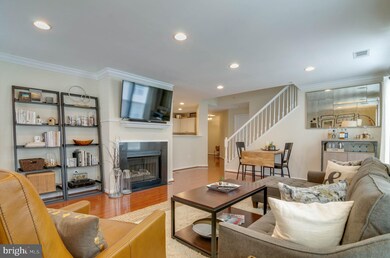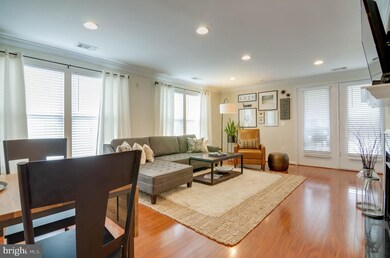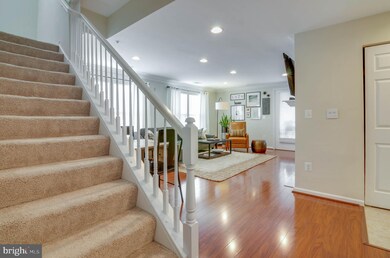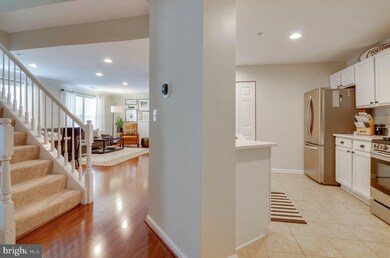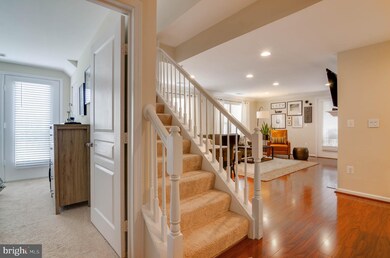
The Savoy 12000 Market St Unit 448 Reston, VA 20190
Reston Town Center NeighborhoodHighlights
- Concierge
- Fitness Center
- Open Floorplan
- Langston Hughes Middle School Rated A-
- Gourmet Kitchen
- 1-minute walk to Reston Town Square Park
About This Home
As of November 2019Luxury Living at Reston Town Center! The Rarest Unit in the Building. Stunning Light Filled Corner Unit with Hardwood Flooring. Crown Molding and Recessed Lighting! Gourmet Kitchen with Quartz Counters and Stainless Steel Appliances. Huge Living Room Surrounded by Windows with Natural Light and Gas Fireplace. Master Bedroom with Barn Door and Walk-in Closet. Updated Bathrooms. Secluded Loft Space with Walk-In Closet and Natural Light. Balcony Overlooking Gorgeous Courtyard. All the Amenities You're Looking for in a Building. Amenities Include: Exercise Room, Clubhouse, Business Center, Party Room, Game Room & Pool. Walk to Work, Retail, Restaurants, Movie Theater & More! Convenient Access to Wiehle-Reston East Station, Fairfax County Parkway, Dulles Toll Rd, Rt 7, Rt 28 and Dulles Airport. Furnishings Can All be Purchased - Please request List.
Last Buyer's Agent
Susan Scheiffley
Pearson Smith Realty

Property Details
Home Type
- Condominium
Est. Annual Taxes
- $5,808
Year Built
- Built in 2004
Lot Details
- Property is in very good condition
HOA Fees
- $521 Monthly HOA Fees
Parking
- 2 Subterranean Spaces
- Parking Space Conveys
- Secure Parking
Home Design
- Traditional Architecture
- Brick Exterior Construction
- Frame Construction
Interior Spaces
- 1,301 Sq Ft Home
- Property has 2 Levels
- Open Floorplan
- Crown Molding
- Ceiling Fan
- Recessed Lighting
- Fireplace Mantel
- Gas Fireplace
- Entrance Foyer
- Combination Dining and Living Room
- Exterior Cameras
Kitchen
- Gourmet Kitchen
- Gas Oven or Range
- Built-In Microwave
- Dishwasher
- Stainless Steel Appliances
- Upgraded Countertops
- Disposal
Flooring
- Wood
- Carpet
Bedrooms and Bathrooms
- En-Suite Primary Bedroom
- En-Suite Bathroom
- Walk-In Closet
- 2 Full Bathrooms
- Bathtub with Shower
Laundry
- Laundry in unit
- Dryer
- Washer
Outdoor Features
- Exterior Lighting
Schools
- Lake Anne Elementary School
- Hughes Middle School
- South Lakes High School
Utilities
- Forced Air Heating and Cooling System
- Natural Gas Water Heater
Listing and Financial Details
- Home warranty included in the sale of the property
- Assessor Parcel Number 0171 30 0448
Community Details
Overview
- Association fees include common area maintenance, exterior building maintenance, management, pool(s), road maintenance, snow removal, trash, reserve funds
- Low-Rise Condominium
- The Savoy At Reston Town Center Condos, Phone Number (703) 787-9970
- Savoy At Reston Town Center Subdivision, Drummond Loft Floorplan
- Savoy At Reston Community
- Property Manager
Amenities
- Concierge
- Common Area
- Game Room
- Billiard Room
- Meeting Room
- Party Room
- Elevator
Recreation
Security
- Front Desk in Lobby
- Resident Manager or Management On Site
- Fire Escape
Map
About The Savoy
Home Values in the Area
Average Home Value in this Area
Property History
| Date | Event | Price | Change | Sq Ft Price |
|---|---|---|---|---|
| 11/12/2019 11/12/19 | Sold | $501,900 | -0.6% | $386 / Sq Ft |
| 09/29/2019 09/29/19 | Pending | -- | -- | -- |
| 09/21/2019 09/21/19 | Price Changed | $504,900 | -1.0% | $388 / Sq Ft |
| 08/16/2019 08/16/19 | Price Changed | $509,900 | -2.9% | $392 / Sq Ft |
| 08/01/2019 08/01/19 | For Sale | $525,000 | +9.6% | $404 / Sq Ft |
| 02/15/2017 02/15/17 | Sold | $479,000 | -0.1% | $368 / Sq Ft |
| 12/31/2016 12/31/16 | Pending | -- | -- | -- |
| 12/14/2016 12/14/16 | For Sale | $479,500 | -- | $369 / Sq Ft |
Tax History
| Year | Tax Paid | Tax Assessment Tax Assessment Total Assessment is a certain percentage of the fair market value that is determined by local assessors to be the total taxable value of land and additions on the property. | Land | Improvement |
|---|---|---|---|---|
| 2024 | $6,406 | $522,310 | $104,000 | $418,310 |
| 2023 | $6,009 | $502,220 | $100,000 | $402,220 |
| 2022 | $5,630 | $492,370 | $98,000 | $394,370 |
| 2021 | $6,113 | $492,370 | $98,000 | $394,370 |
| 2020 | $6,162 | $492,370 | $98,000 | $394,370 |
| 2019 | $5,808 | $464,100 | $93,000 | $371,100 |
| 2018 | $5,337 | $464,100 | $93,000 | $371,100 |
| 2017 | $5,606 | $464,100 | $93,000 | $371,100 |
| 2016 | $5,595 | $464,100 | $93,000 | $371,100 |
Similar Homes in Reston, VA
Source: Bright MLS
MLS Number: VAFX100341
APN: 0171-30-0448
- 12000 Market St Unit 189
- 12000 Market St Unit 343
- 12000 Market St Unit 103
- 12000 Market St Unit 283
- 12000 Market St Unit 139
- 12000 Market St Unit 216
- 12000 Market St Unit 310
- 12001 Market St Unit 106
- 11990 Market St Unit 805
- 11990 Market St Unit 1414
- 11990 Market St Unit 908
- 11990 Market St Unit 413
- 11990 Market St Unit 1404
- 11990 Market St Unit 1205
- 11990 Market St Unit 1311
- 12025 New Dominion Pkwy Unit 509
- 12025 New Dominion Pkwy Unit 124
- 12127 Chancery Station Cir
- 12013 Taliesin Place Unit 11
- 12012 Taliesin Place Unit 26
