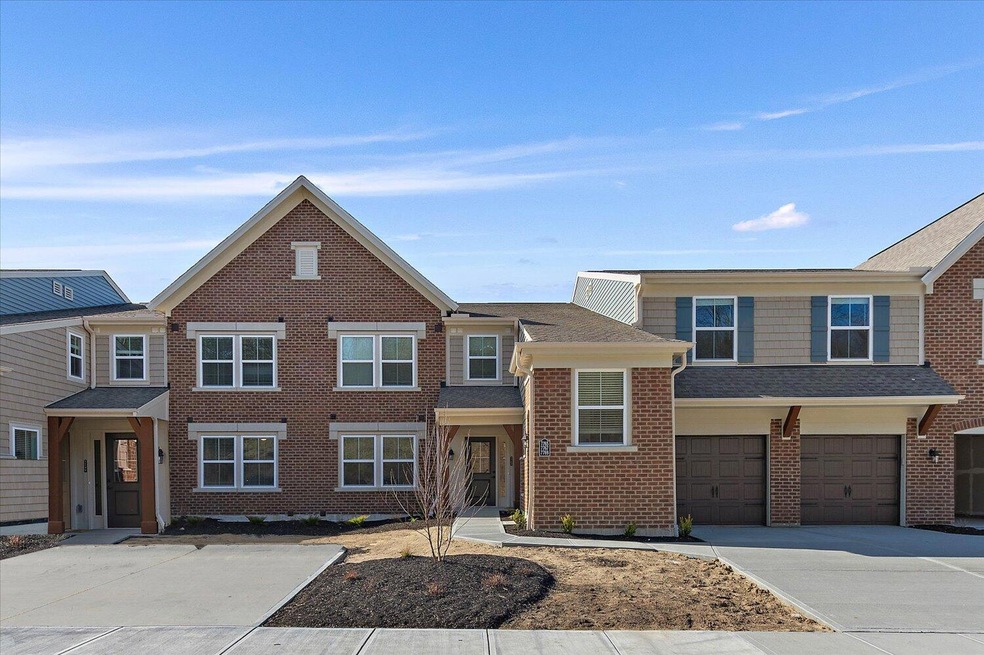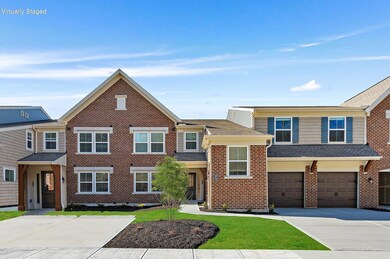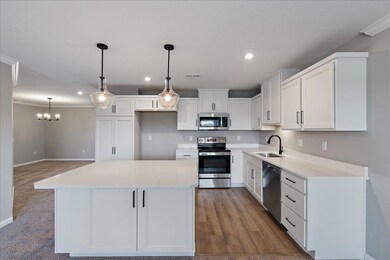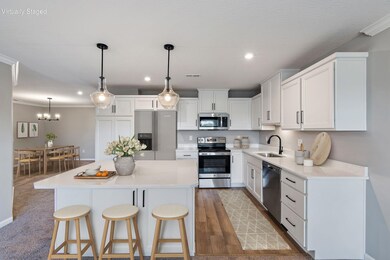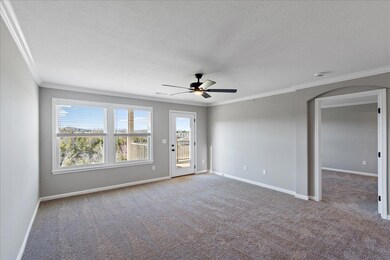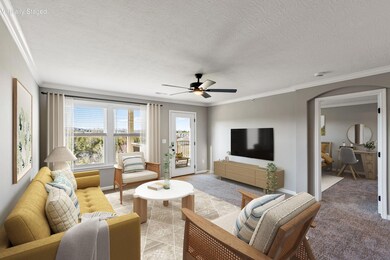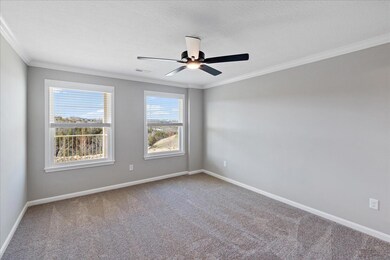
7769 Devonshire Dr Unit 34-203 Alexandria, KY 41001
Highlights
- New Construction
- Clubhouse
- Vaulted Ceiling
- Campbell Ridge Elementary School Rated A-
- Deck
- Traditional Architecture
About This Home
As of July 2024One or more photo(s) was virtually staged. Stylish new Wexner plan by Fischer Homes in the beautiful community of The Shire at Arcadia featuring 2 bedrooms, 2 baths. Open island kitchen with stainless steel appliances, quartz counter tops, upgraded cabinetry and vinyl plank flooring. Master has large walk-in closet and en suite . Flex room can be used as a study or formal dining room. 1 car attached garage. Peaceful setting with rolling hills and walking trails. Convenient to downtown and shopping.
Property Details
Home Type
- Condominium
Year Built
- Built in 2024 | New Construction
HOA Fees
Parking
- 1 Car Garage
- Off-Street Parking
Home Design
- Traditional Architecture
- Brick Exterior Construction
- Poured Concrete
- Shingle Roof
- Vinyl Siding
Interior Spaces
- 1,229 Sq Ft Home
- 1-Story Property
- Vaulted Ceiling
- Vinyl Clad Windows
- Insulated Windows
- Panel Doors
- Entrance Foyer
- Family Room with entrance to outdoor space
- Family Room
- Formal Dining Room
- Garage Access
Kitchen
- Breakfast Bar
- Electric Range
- Microwave
- Dishwasher
- Kitchen Island
- Solid Surface Countertops
- Disposal
Flooring
- Carpet
- Luxury Vinyl Tile
Bedrooms and Bathrooms
- 2 Bedrooms
- En-Suite Primary Bedroom
- Walk-In Closet
- 2 Full Bathrooms
Laundry
- Laundry Room
- Laundry on main level
Home Security
Outdoor Features
- Deck
- Covered patio or porch
Schools
- Donald E.Cline Elementary School
- Campbell County Middle School
- Campbell County High School
Utilities
- Forced Air Heating and Cooling System
- Heat Pump System
- No Utilities
- Cable TV Available
Listing and Financial Details
- Home warranty included in the sale of the property
Community Details
Overview
- Association fees include management
- Vertex Professional Group Association, Phone Number (859) 491-5711
Amenities
- Clubhouse
Recreation
- Community Playground
- Community Pool
Pet Policy
- Pets Allowed
Security
- Resident Manager or Management On Site
- Fire and Smoke Detector
Map
Home Values in the Area
Average Home Value in this Area
Property History
| Date | Event | Price | Change | Sq Ft Price |
|---|---|---|---|---|
| 07/22/2024 07/22/24 | Sold | $259,885 | 0.0% | $211 / Sq Ft |
| 06/24/2024 06/24/24 | Pending | -- | -- | -- |
| 06/14/2024 06/14/24 | Price Changed | $259,885 | -1.5% | $211 / Sq Ft |
| 06/03/2024 06/03/24 | Price Changed | $263,885 | -1.1% | $215 / Sq Ft |
| 05/28/2024 05/28/24 | Price Changed | $266,885 | -1.1% | $217 / Sq Ft |
| 05/21/2024 05/21/24 | Price Changed | $269,885 | -1.5% | $220 / Sq Ft |
| 05/15/2024 05/15/24 | Price Changed | $273,885 | -1.1% | $223 / Sq Ft |
| 05/06/2024 05/06/24 | Price Changed | $276,885 | -1.1% | $225 / Sq Ft |
| 04/29/2024 04/29/24 | Price Changed | $279,885 | -2.1% | $228 / Sq Ft |
| 10/30/2023 10/30/23 | For Sale | $285,885 | -- | $233 / Sq Ft |
Similar Homes in Alexandria, KY
Source: Northern Kentucky Multiple Listing Service
MLS Number: 618195
- 8011 Alexandria Pike
- 769 Harmony Valley Dr
- 768 Bluestem Ridge Dr
- 882 Riffle Ridge Unit C
- 882 Riffle Ridge Unit A
- 8325 Bluff Dr Unit B
- 8325 Bluff Dr Unit A
- 8311 Bluff Dr Unit C
- 8311 Bluff Dr Unit A
- 868 Riffle Ridge Unit 21C
- 868 Riffle Ridge Unit 21A
- 149 Breckenridge Dr
- 7869 W Timber Creek Dr
- 7944 Caledonia Ct
- 7834 W Timber Creek Dr
- 8208 W Main St
- 7908 Alexandria Pike
- 7912 Alexandria Pike
- 3685 Mockingbird Ln
- 7623 Alexandria Pike
