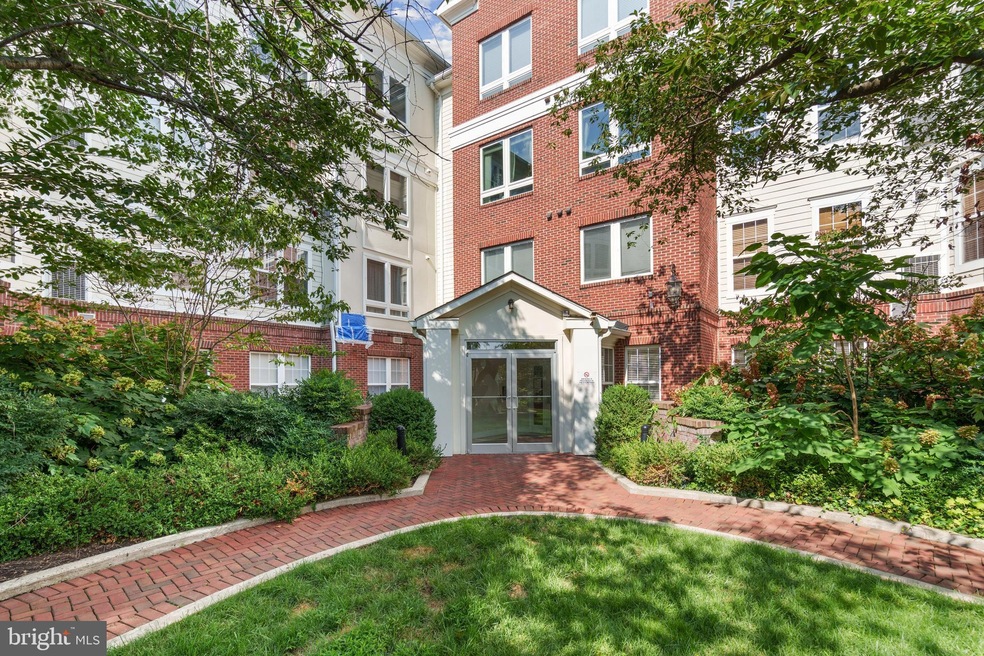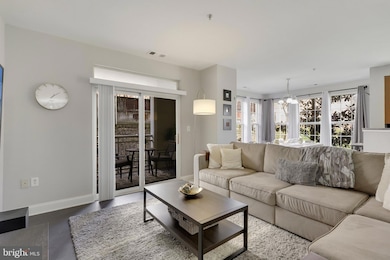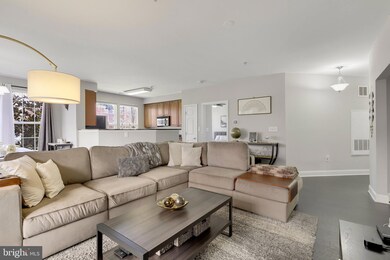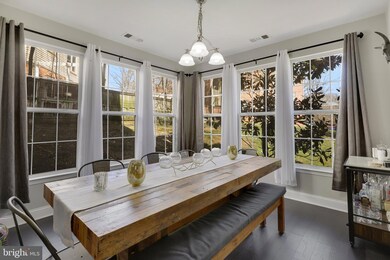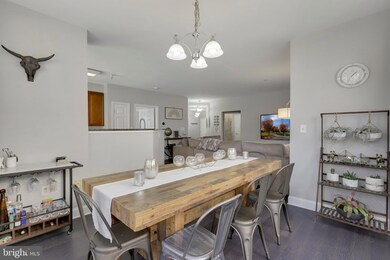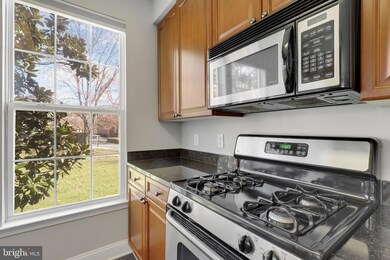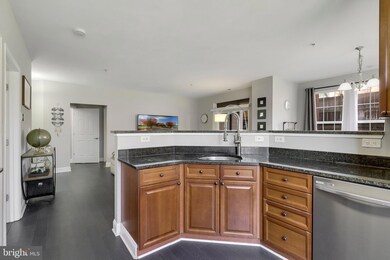
The Sierra 801 S Greenbrier St Unit 113 Arlington, VA 22204
Arlington Mill NeighborhoodHighlights
- Concierge
- Fitness Center
- Traditional Floor Plan
- Washington Liberty High School Rated A+
- Transportation Service
- 4-minute walk to Tyrol Hill Park
About This Home
As of September 2024***VA elgible buyers have an AMAZING opportunity to assume an INCREDIBLY low rate of 2.75%***
Discover your new home in The Sierra, a stunning 2-bedroom, 2-bath condo offering one of the largest floor plans in the community. This residence boasts a bright and open layout, perfect for modern living. The spacious kitchen is a chef's delight, featuring stainless steel appliances, granite countertops, and abundant cabinetry. The kitchen also opens up to a large family room and a dedicated dining room. Step out to the back patio, ideal for entertaining guests or enjoying a quiet evening.
Renovated in 2018, the bathrooms are adorned with marble countertops, including a dual vanity in the primary suite. The condo is enhanced with newer hardwood flooring throughout. The primary bedroom offers a large walk-in closet for ample storage, and the unit includes a newer dishwasher installed in 2020.
Enjoy the excellent amenities that The Sierra has to offer, including a fitness center, business office, courtyards, bike racks, and an assigned garage parking spot. The condo fees also cover water, adding to the convenience of living here. Other highlights include newer windows that were replaced.
Located close to DC, Ballston, Shirlington, Four Mile Run Trail, and a bike path, this condo provides easy access to all your daily needs. A bus stop just steps away offers direct routes to Court House, Rosslyn, Pentagon City, and Crystal City. Don't miss the opportunity to make this beautiful condo your new home!
Last Agent to Sell the Property
Anthony Lam
Redfin Corporation License #0225204747

Property Details
Home Type
- Condominium
Est. Annual Taxes
- $4,329
Year Built
- Built in 2005
HOA Fees
- $757 Monthly HOA Fees
Parking
- Assigned parking located at #147
Home Design
- Traditional Architecture
- Brick Exterior Construction
- Permanent Foundation
Interior Spaces
- 1,300 Sq Ft Home
- Property has 1 Level
- Traditional Floor Plan
- Ceiling Fan
- Window Treatments
- Family Room Off Kitchen
- Dining Area
Kitchen
- Stove
- Built-In Microwave
- Freezer
- Ice Maker
- Dishwasher
- Disposal
Flooring
- Wood
- Laminate
Bedrooms and Bathrooms
- 2 Main Level Bedrooms
- En-Suite Bathroom
- 2 Full Bathrooms
Laundry
- Dryer
- Washer
Schools
- Carlin Springs Elementary School
- Kenmore Middle School
- Wakefield High School
Utilities
- Forced Air Heating and Cooling System
- Natural Gas Water Heater
Listing and Financial Details
- Assessor Parcel Number 22-003-027
Community Details
Overview
- Association fees include custodial services maintenance, common area maintenance, exterior building maintenance, insurance, recreation facility, snow removal, trash, water
- Low-Rise Condominium
Amenities
- Concierge
- Transportation Service
- Common Area
- Meeting Room
- Elevator
Recreation
- Community Pool
Pet Policy
- Pets allowed on a case-by-case basis
Security
- Security Service
Map
About The Sierra
Home Values in the Area
Average Home Value in this Area
Property History
| Date | Event | Price | Change | Sq Ft Price |
|---|---|---|---|---|
| 04/09/2025 04/09/25 | For Rent | $3,990 | 0.0% | -- |
| 09/20/2024 09/20/24 | Sold | $468,000 | 0.0% | $360 / Sq Ft |
| 08/28/2024 08/28/24 | For Sale | $468,000 | +11.7% | $360 / Sq Ft |
| 04/26/2021 04/26/21 | Sold | $419,000 | +2.2% | $322 / Sq Ft |
| 03/25/2021 03/25/21 | For Sale | $410,000 | +9.8% | $315 / Sq Ft |
| 10/18/2018 10/18/18 | Sold | $373,500 | -4.0% | $287 / Sq Ft |
| 09/05/2018 09/05/18 | For Sale | $389,000 | 0.0% | $299 / Sq Ft |
| 09/04/2018 09/04/18 | Pending | -- | -- | -- |
| 08/28/2018 08/28/18 | For Sale | $389,000 | 0.0% | $299 / Sq Ft |
| 08/16/2018 08/16/18 | Pending | -- | -- | -- |
| 08/09/2018 08/09/18 | For Sale | $389,000 | -- | $299 / Sq Ft |
Tax History
| Year | Tax Paid | Tax Assessment Tax Assessment Total Assessment is a certain percentage of the fair market value that is determined by local assessors to be the total taxable value of land and additions on the property. | Land | Improvement |
|---|---|---|---|---|
| 2024 | $4,329 | $419,100 | $85,800 | $333,300 |
| 2023 | $4,023 | $390,600 | $85,800 | $304,800 |
| 2022 | $3,994 | $387,800 | $85,800 | $302,000 |
| 2021 | $3,965 | $385,000 | $85,800 | $299,200 |
| 2020 | $3,762 | $366,700 | $39,000 | $327,700 |
| 2019 | $3,598 | $350,700 | $39,000 | $311,700 |
| 2018 | $3,261 | $324,200 | $39,000 | $285,200 |
| 2017 | $3,344 | $332,400 | $39,000 | $293,400 |
| 2016 | $3,215 | $324,400 | $39,000 | $285,400 |
| 2015 | $3,021 | $303,300 | $37,600 | $265,700 |
| 2014 | $2,799 | $281,000 | $37,600 | $243,400 |
Mortgage History
| Date | Status | Loan Amount | Loan Type |
|---|---|---|---|
| Open | $374,400 | New Conventional | |
| Previous Owner | $419,000 | VA | |
| Previous Owner | $373,357 | VA | |
| Previous Owner | $369,783 | VA | |
| Previous Owner | $236,000 | New Conventional | |
| Previous Owner | $250,381 | FHA |
Deed History
| Date | Type | Sale Price | Title Company |
|---|---|---|---|
| Deed | $468,000 | Stewart Title | |
| Deed | $419,000 | First American Title | |
| Bargain Sale Deed | $373,500 | None Available | |
| Warranty Deed | $255,000 | -- | |
| Special Warranty Deed | $386,041 | -- |
Similar Homes in Arlington, VA
Source: Bright MLS
MLS Number: VAAR2047918
APN: 22-003-027
- 801 S Greenbrier St Unit 214
- 5070 7th Rd S Unit T2
- 5101 8th Rd S Unit 8
- 5101 8th Rd S Unit 407
- 5009 7th Rd S Unit 101
- 750 S Dickerson St Unit 103
- 750 S Dickerson St Unit 4
- 5051 7th Rd S Unit 201
- 810 S Dinwiddie St
- 5565 Columbia Pike Unit 412
- 5300 Columbia Pike Unit T12
- 5300 Columbia Pike Unit 503
- 814 S Arlington Mill Dr Unit 6104
- 820 S Arlington Mill Dr Unit 3201
- 816 S Arlington Mill Dr Unit 5303
- 5107 10th St S Unit 4
- 5110 Columbia Pike Unit 4
- 5000 Columbia Pike Unit 2
- 5010 Columbia Pike Unit 4
- 5613 5th Rd S
