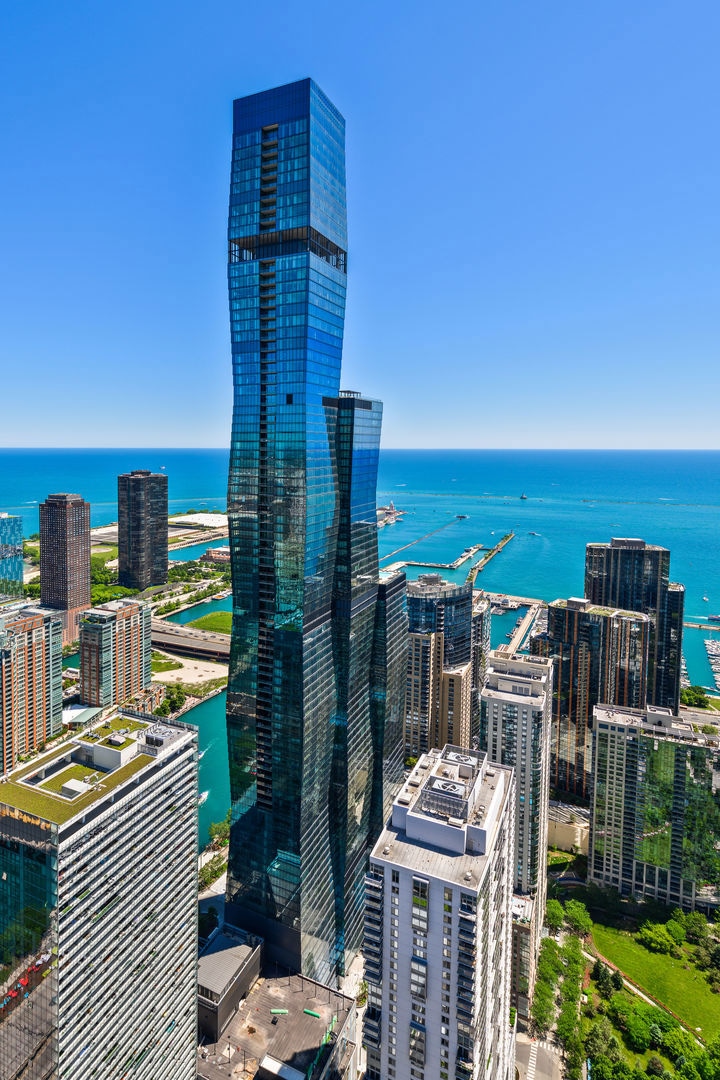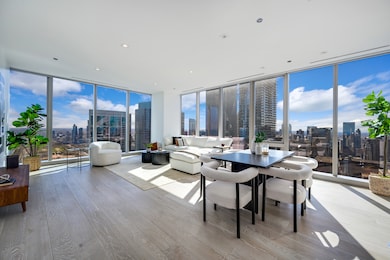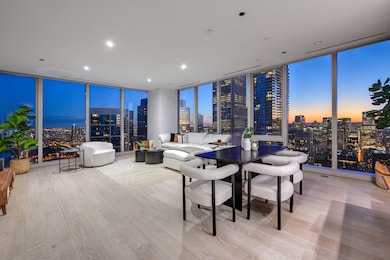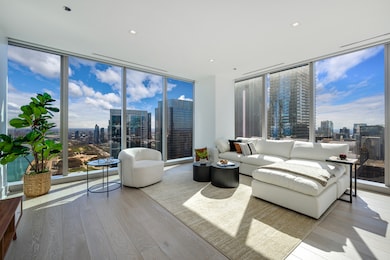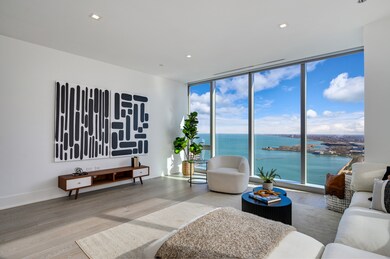
The St. Regis Chicago 363 E Wacker Dr Unit 5101 Chicago, IL 60601
New East Side NeighborhoodHighlights
- Doorman
- Fitness Center
- Wood Flooring
- Steam Room
- Waterfront
- 3-minute walk to Lakeshore East Park
About This Home
As of May 2024Welcome to the most luxurious address in Chicago, the iconic St. Regis Residences! Prepare to be wowed as you step into this 51st floor 3-bedroom condo in the sky featuring a backdrop of floor-to-ceiling windows that frame sweeping views of the lake and Buckingham Fountain to the south, and the river, city and gorgeous sunsets to the west. Blending modern sophistication with classic allure, this home is a lightly lived in resale with chic neutral finishes. The expansive great room flows seamlessly together, setting the stage for both entertaining and relaxation, depending on the time of day; whether dawn or dusk, this room is always captivating. The large, open kitchen is outfitted with Gaggenau and Thermador appliances and Snaidero cabinetry with cantilever countertops. Wide plank hardwood flooring throughout, Kallista plumbing fixtures, full height stone walls with Robern medicine cabinets. Heated floors in the primary spa bath. Two of Chicago's hottest restaurants in the building - Tre Dita and Miru - and the endless amenities, including indoor and outdoor pools, hot tub, fire pit, fitness & training rooms, private dining room, demo kitchen, private wine storage & wine tasting room and an enclosed dog exercise area make the St. Regis a complete lifestyle! Attendant parking right available for $45,000.
Last Buyer's Agent
Non Member
NON MEMBER
Property Details
Home Type
- Condominium
Est. Annual Taxes
- $41,127
Year Built
- Built in 2020
HOA Fees
- $1,605 Monthly HOA Fees
Parking
- 1 Car Attached Garage
- Deeded Parking Sold Separately
Interior Spaces
- 2,140 Sq Ft Home
- Combination Dining and Living Room
- Wood Flooring
Kitchen
- Double Oven
- Microwave
- Dishwasher
- Disposal
Bedrooms and Bathrooms
- 3 Bedrooms
- 3 Potential Bedrooms
- 2 Full Bathrooms
- Dual Sinks
- Soaking Tub
- Separate Shower
Laundry
- Dryer
- Washer
Utilities
- Forced Air Heating and Cooling System
- Heating System Uses Natural Gas
- Lake Michigan Water
Additional Features
- Balcony
- Waterfront
Community Details
Overview
- Association fees include heat, air conditioning, water, gas, insurance, doorman, tv/cable, exercise facilities, pool, exterior maintenance, scavenger, internet
- 406 Units
- Shirley Wilson Association, Phone Number (312) 479-2929
- Property managed by Parcel C LLC
- 95-Story Property
Amenities
- Doorman
- Valet Parking
- Sundeck
- Restaurant
- Steam Room
- Sauna
- Party Room
- Elevator
- Service Elevator
- Package Room
- Community Storage Space
Recreation
- Park
- Bike Trail
Pet Policy
- Pets up to 125 lbs
- Dogs and Cats Allowed
Security
- Resident Manager or Management On Site
Map
About The St. Regis Chicago
Home Values in the Area
Average Home Value in this Area
Property History
| Date | Event | Price | Change | Sq Ft Price |
|---|---|---|---|---|
| 05/29/2024 05/29/24 | Sold | $1,745,000 | +2.6% | $815 / Sq Ft |
| 04/24/2024 04/24/24 | Pending | -- | -- | -- |
| 04/16/2024 04/16/24 | For Sale | $1,700,000 | -22.9% | $794 / Sq Ft |
| 10/01/2021 10/01/21 | Sold | $2,205,648 | -8.8% | $1,031 / Sq Ft |
| 10/01/2016 10/01/16 | Pending | -- | -- | -- |
| 09/22/2016 09/22/16 | For Sale | $2,419,330 | -- | $1,131 / Sq Ft |
Tax History
| Year | Tax Paid | Tax Assessment Tax Assessment Total Assessment is a certain percentage of the fair market value that is determined by local assessors to be the total taxable value of land and additions on the property. | Land | Improvement |
|---|---|---|---|---|
| 2024 | $41,127 | $196,701 | $601 | $196,100 |
| 2023 | $41,127 | $199,954 | $3,875 | $196,079 |
| 2022 | $41,127 | $199,954 | $3,875 | $196,079 |
Mortgage History
| Date | Status | Loan Amount | Loan Type |
|---|---|---|---|
| Previous Owner | $1,775,000 | Construction |
Deed History
| Date | Type | Sale Price | Title Company |
|---|---|---|---|
| Warranty Deed | $1,745,000 | Chicago Title |
Similar Homes in Chicago, IL
Source: Midwest Real Estate Data (MRED)
MLS Number: 12018561
APN: 17-10-318-088-1293
- 363 E Wacker Dr Unit 2709
- 363 E Wacker Dr Unit 1903
- 363 E Wacker Dr Unit 1302
- 363 E Wacker Dr Unit 4201
- 363 E Wacker Dr Unit 4208
- 363 E Wacker Dr Unit 2201
- 363 E Wacker Dr Unit 1405
- 363 E Wacker Dr Unit 3402
- 363 E Wacker Dr Unit 2209
- 363 E Wacker Dr Unit 3703
- 363 E Wacker Dr Unit 2203
- 363 E Wacker Dr Unit 2107
- 363 E Wacker Dr Unit 4304
- 363 E Wacker Dr Unit 3009
- 363 E Wacker Dr Unit 2003
- 363 E Wacker Dr Unit 2706
- 363 E Wacker Dr Unit 4009
- 363 E Wacker Dr Unit 6301
- 363 E Wacker Dr Unit 6805
- 363 E Wacker Dr Unit 7501
