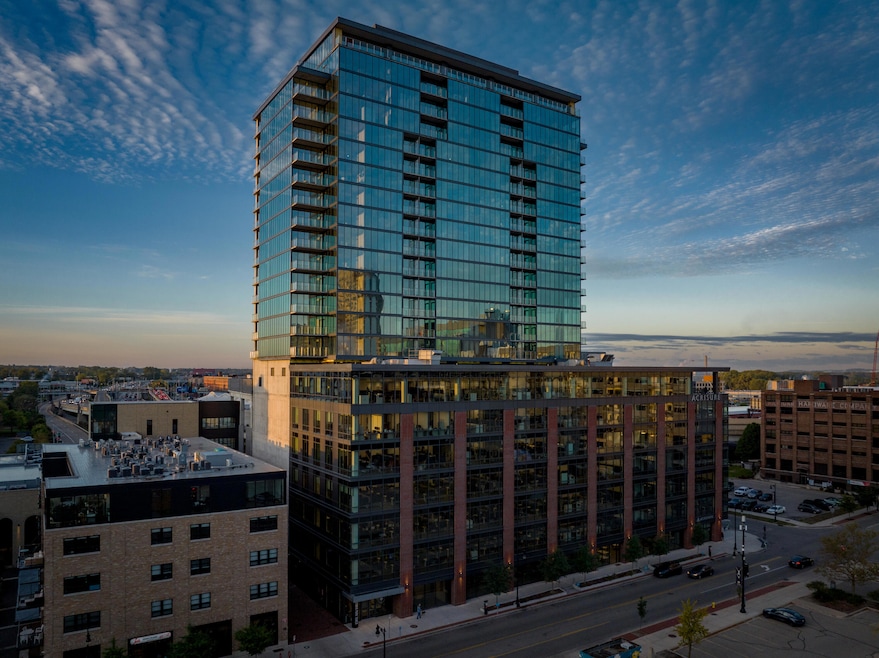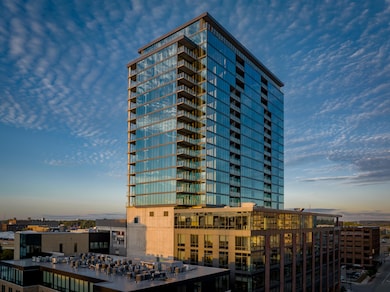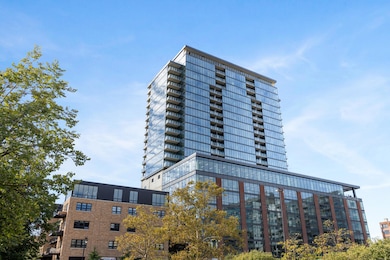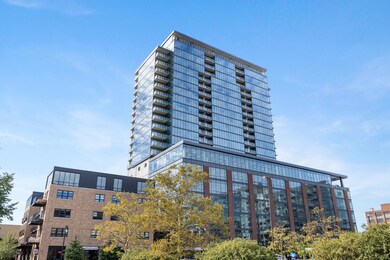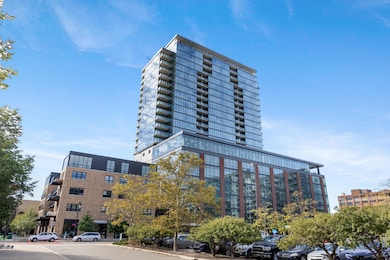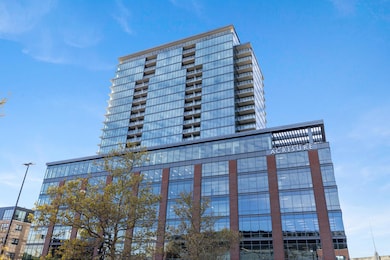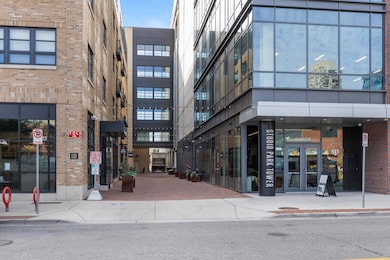
The Studio Park Tower 144 Oakes St SW Unit 2203 Grand Rapids, MI 49503
Downtown Grand Rapids NeighborhoodEstimated payment $6,978/month
Highlights
- Fitness Center
- Contemporary Architecture
- Sauna
- Under Construction
- Community Indoor Pool
- 5-minute walk to Oakes Street Park
About This Home
Nestled in the heart of Grand Rapids, Studio Park Tower Condominiums offer a sophisticated urban lifestyle unparalleled to the downtown community. Each condominium is a radiant sanctuary, featuring sleek floor-to-ceiling windows that bring an abundance of natural light to the living space. With over 1,700 sq.ft .of living space, this white box unit offers 3 bedrooms, 3 baths on the North side of the building overlooking downtown Grand Rapids. Outdoor balcony just under 400 sq. ft. spans the entire unit for the ultimate entertaining experience. Buyers may bring a builder of their choice to build their dream condo! Residents in Studio Park Tower will enjoy world-class amenities including a state of the art community room, on-site workspace, pickleball court, golf simulator, sauna, fitness facility, competition-length swimming pool, outdoor entertainment space, dog wash, and sundeck. Don't miss your opportunity to build your dream home in the most desirable new location in downtown Grand Rapids!
Property Details
Home Type
- Condominium
Year Built
- Built in 2024 | Under Construction
HOA Fees
- $735 Monthly HOA Fees
Parking
- 2 Car Attached Garage
Home Design
- Contemporary Architecture
- Rubber Roof
Interior Spaces
- 1,710 Sq Ft Home
- 1-Story Property
- Insulated Windows
- Living Room
- Home Gym
Bedrooms and Bathrooms
- 3 Main Level Bedrooms
- Bathroom on Main Level
- 3 Full Bathrooms
Laundry
- Laundry Room
- Laundry on main level
Utilities
- Central Air
- Heat Pump System
- High Speed Internet
- Cable TV Available
Additional Features
- Halls are 36 inches wide or more
- Balcony
Community Details
Overview
- Association fees include trash, snow removal, lawn/yard care
- $709 HOA Transfer Fee
- Association Phone (616) 822-7843
- Studio Park Tower Condominiums
- Built by Rockford Construction
- Electric Vehicle Charging Station
Amenities
- Sauna
- Meeting Room
- Laundry Facilities
- Community Storage Space
Recreation
Pet Policy
- Pets Allowed
Additional Features
- Security
- Security Service
Map
About The Studio Park Tower
Home Values in the Area
Average Home Value in this Area
Property History
| Date | Event | Price | Change | Sq Ft Price |
|---|---|---|---|---|
| 11/22/2024 11/22/24 | For Sale | $950,000 | -- | $556 / Sq Ft |
Similar Homes in Grand Rapids, MI
Source: Southwestern Michigan Association of REALTORS®
MLS Number: 24060584
- 144 Oakes St SW Unit 2203
- 144 Oakes St SW Unit 1903
- 144 Oakes St SW Unit 2007
- 144 Oakes St SW Unit 2004
- 144 Oakes St SW Unit 2005
- 144 Oakes St SW Unit 1901
- 144 Oakes St SW Unit 1906
- 32 Campau Cir NW Unit 2703
- 33 Campau Cir NW Unit 2704
- 43 Campau Cir NW Unit 2506
- 54 Campau Cir NW
- 67 Campau Cir NW Unit 2206
- 30 Campau Cir NW Unit 2701
- 73 Campau Cir NW Unit 2102
- 65 Monroe Center St NW Unit 400
- 60 Monroe Center St NW Unit 8A
- 60 Monroe Center St NW Unit 10
- 56 Monroe Center St NW Unit 6
- 27 Library St NE Unit 601
- 27 Library St NE Unit 508
