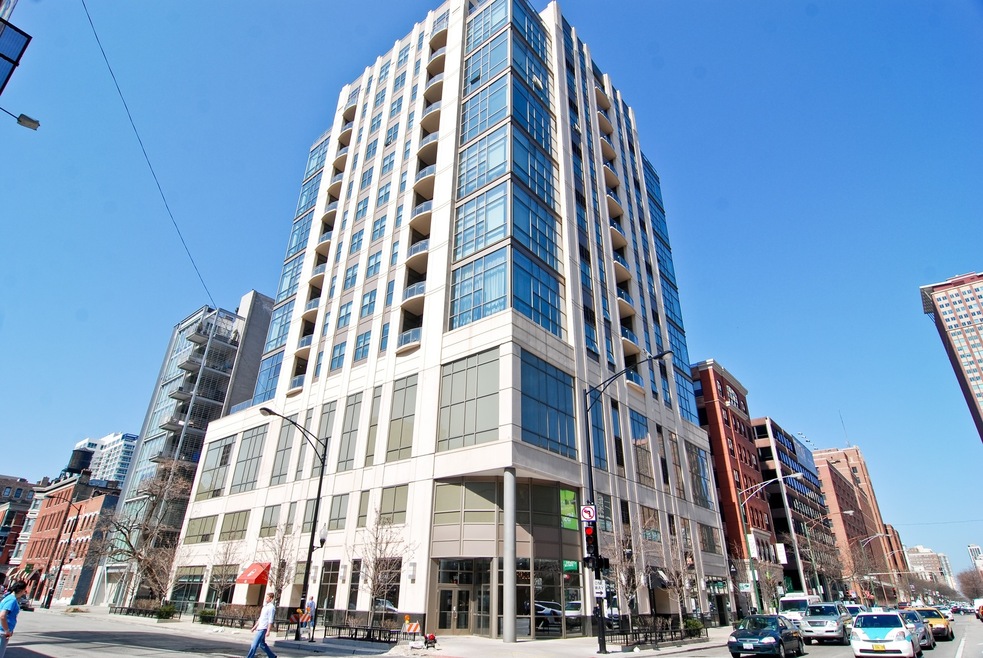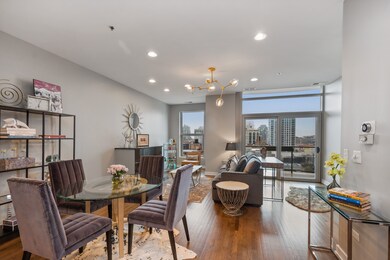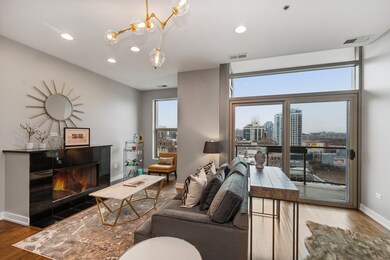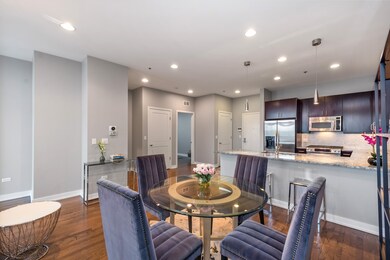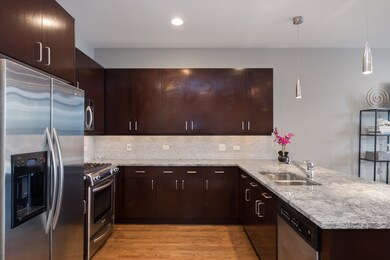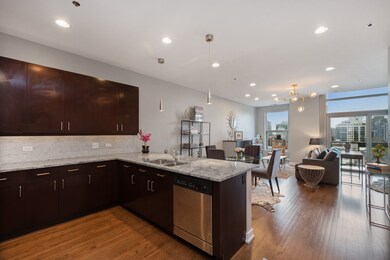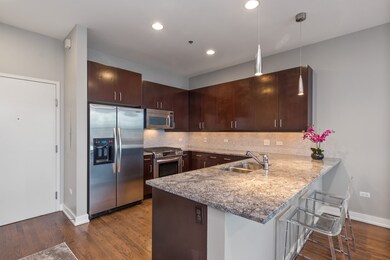
The Superior at LaSalle 150 W Superior St Unit 1106 Chicago, IL 60654
River North NeighborhoodHighlights
- Wood Flooring
- 3-minute walk to Chicago Avenue Station (Brown, Purple Lines)
- Balcony
- Main Floor Bedroom
- Den
- 5-minute walk to Chestnut Park
About This Home
As of March 2020The living is easy in this spacious 1100 square foot 1 bedroom plus den residence located in the desirable River North neighborhood. Open floor plan with a sleek and stylish kitchen that flows through to the dinning area and living room. Private balcony offers West City Views. Come view this thoughtfully proportioned interior that flows effortlessly from the open-plan living space to the concealed laundry to the private office. 1 indoor parking space and storage locker included.
Last Buyer's Agent
Lindsay Mackey
Jameson Sotheby's Int'l Realty License #475168742

Property Details
Home Type
- Condominium
Est. Annual Taxes
- $7,478
Year Built
- 2007
HOA Fees
- $714 per month
Parking
- Attached Garage
- Garage Door Opener
- Parking Included in Price
Home Design
- Concrete Siding
Interior Spaces
- Gas Log Fireplace
- Den
- Wood Flooring
Bedrooms and Bathrooms
- Main Floor Bedroom
- Walk-In Closet
- Primary Bathroom is a Full Bathroom
- Bathroom on Main Level
Laundry
- Laundry on main level
- Washer and Dryer Hookup
Utilities
- Central Air
- Heating System Uses Gas
- Lake Michigan Water
Additional Features
- East or West Exposure
- City Lot
Community Details
- Pets Allowed
Map
About The Superior at LaSalle
Home Values in the Area
Average Home Value in this Area
Property History
| Date | Event | Price | Change | Sq Ft Price |
|---|---|---|---|---|
| 03/12/2020 03/12/20 | Sold | $410,000 | -3.5% | $355 / Sq Ft |
| 01/16/2020 01/16/20 | Pending | -- | -- | -- |
| 01/13/2020 01/13/20 | For Sale | $425,000 | 0.0% | $368 / Sq Ft |
| 10/12/2019 10/12/19 | Pending | -- | -- | -- |
| 05/06/2019 05/06/19 | For Sale | $425,000 | -- | $368 / Sq Ft |
Tax History
| Year | Tax Paid | Tax Assessment Tax Assessment Total Assessment is a certain percentage of the fair market value that is determined by local assessors to be the total taxable value of land and additions on the property. | Land | Improvement |
|---|---|---|---|---|
| 2024 | $7,478 | $37,470 | $3,087 | $34,383 |
| 2023 | $7,478 | $39,779 | $2,491 | $37,288 |
| 2022 | $7,478 | $39,779 | $2,491 | $37,288 |
| 2021 | $7,329 | $39,777 | $2,490 | $37,287 |
| 2020 | $8,002 | $35,920 | $1,920 | $34,000 |
| 2019 | $7,835 | $38,997 | $1,920 | $37,077 |
| 2018 | $7,703 | $38,997 | $1,920 | $37,077 |
| 2017 | $7,672 | $35,641 | $1,502 | $34,139 |
| 2016 | $8,107 | $40,475 | $1,502 | $38,973 |
| 2015 | $7,417 | $40,475 | $1,502 | $38,973 |
| 2014 | $6,629 | $35,728 | $1,280 | $34,448 |
| 2013 | $6,498 | $35,728 | $1,280 | $34,448 |
Mortgage History
| Date | Status | Loan Amount | Loan Type |
|---|---|---|---|
| Open | $307,500 | New Conventional |
Deed History
| Date | Type | Sale Price | Title Company |
|---|---|---|---|
| Warranty Deed | $410,000 | Chicago Title |
Similar Homes in Chicago, IL
Source: Midwest Real Estate Data (MRED)
MLS Number: MRD10369841
APN: 17-09-203-032-1039
- 150 W Superior St Unit 605
- 110 W Superior St Unit 2301
- 110 W Superior St Unit 1604
- 101 W Superior St Unit 501
- 101 W Superior St Unit 803
- 101 W Superior St Unit 802
- 70 W Huron St Unit 1502
- 70 W Huron St Unit 1208
- 70 W Huron St Unit 2305
- 225 W Huron St Unit 314
- 225 W Huron St Unit 520
- 225 W Huron St Unit 616
- 56 W Huron St Unit 11
- 56 W Huron St Unit PH
- 60 W Erie St Unit 1501
- 849 N Franklin St Unit 417
- 849 N Franklin St Unit 822
- 849 N Franklin St Unit 1217
- 849 N Franklin St Unit 1008
- 849 N Franklin St Unit 408
