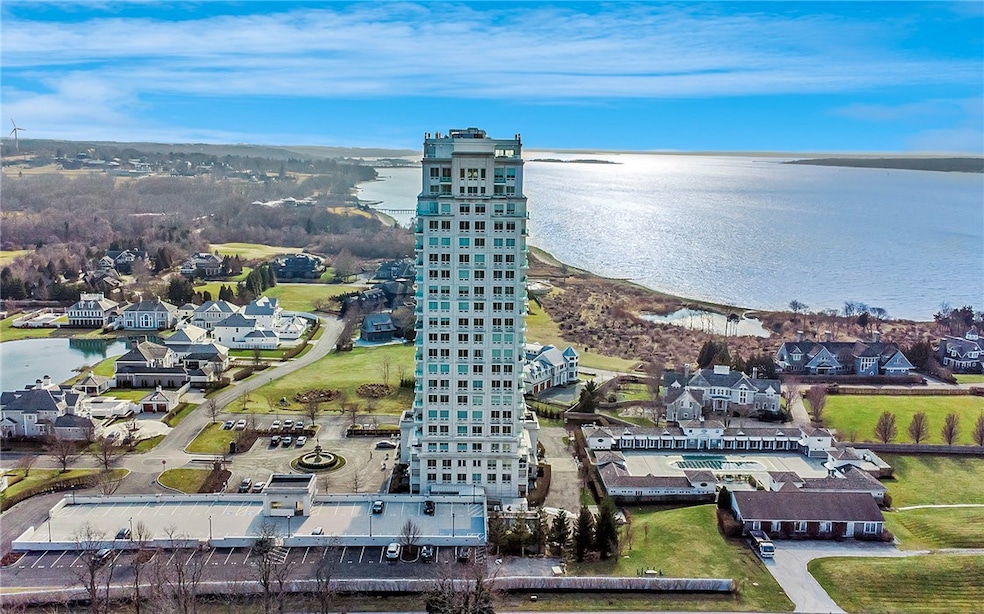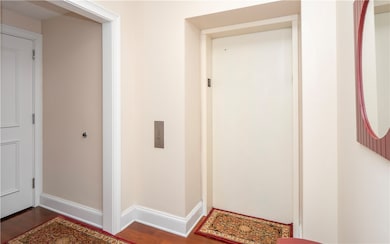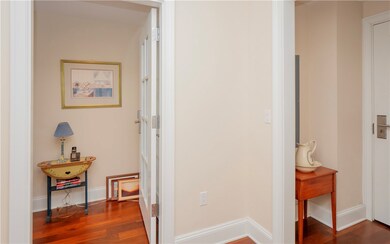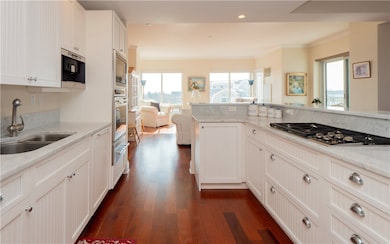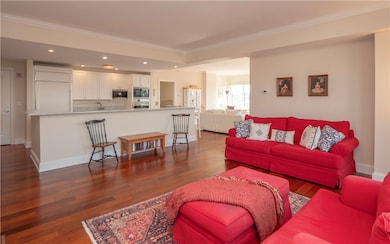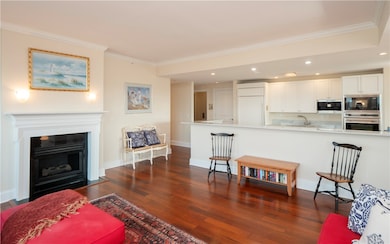
The Tower at Carnegie Abbey 1 Tower Dr Unit 301 Portsmouth, RI 02871
Melville NeighborhoodHighlights
- Concierge
- Beach Front
- Water Access
- Portsmouth High School Rated A-
- Marina
- Stables
About This Home
As of August 2024***PRICE ADJUSTMENT*** Welcome to the safety, security and luxury of The Tower at Carnegie Abbey. The Carnegie Tower stands as the tallest building on Aquidneck Island, with stunning unsurpassed Narragansett Bay views. Behind gated access, your backyard includes miles of walking paths, saltwater bayfront access, an Olympic size swimming pool, an outdoor oversized hot tub, a Scottish Links Golf Course, an Equestrian Center, a marina, a man made pond with fountains, ample parking, fire pits, barbeques and more. Unit 301 is a large 2 bedroom, 2 bath, open floorplan, with a water view balcony overlooking Narragansett Bay and the neighborhood below. This south and west facing unit affords all day sunshine, and stunning sunset skies. New remote control automated sunshades and blackout blinds keep you cool in the summer months. Sub Zero and Wolf appliances and a large Eat In Kitchen island makes for easy entertaining. With a friendly building concierge desk and private elevator access into the unit, security is abundant. Just under 2000 square feet of living space keeps all of these luxurious amenities affordable. Enjoy memberships to Carnegie Golf, the Equestrian Center, the Marina or the Aquidneck Club, or none at all, it's your choice.
Property Details
Home Type
- Condominium
Est. Annual Taxes
- $6,328
Year Built
- Built in 2008
Lot Details
- Beach Front
- Security Fence
- Sprinkler System
- Wooded Lot
HOA Fees
- $1,864 Monthly HOA Fees
Parking
- 1 Car Attached Garage
- Driveway
- Assigned Parking
Home Design
- Masonry
Interior Spaces
- 1,755 Sq Ft Home
- Gas Fireplace
- Water Views
Kitchen
- Oven
- Range with Range Hood
- Microwave
- Dishwasher
- Disposal
Flooring
- Wood
- Ceramic Tile
Bedrooms and Bathrooms
- 2 Bedrooms
- 2 Full Bathrooms
- Bathtub with Shower
Laundry
- Laundry in unit
- Washer
Accessible Home Design
- Accessible Elevator Installed
Outdoor Features
- In Ground Pool
- Water Access
- Walking Distance to Water
- Balcony
Horse Facilities and Amenities
- Horses Allowed On Property
- Stables
Utilities
- Central Heating and Cooling System
- Heating System Uses Gas
- Underground Utilities
- Water Heater
- Cable TV Available
Listing and Financial Details
- Tax Lot 2
- Assessor Parcel Number 1TOWERDR301PORT
Community Details
Overview
- Association fees include gas, heat, HVAC, hot water, ground maintenance, pool(s), recreation facilities, sewer, snow removal, security, trash, water
- 79 Units
- Carnegie / Aquidneck Club Subdivision
- On-Site Maintenance
- Maintained Community
- 1-Story Property
Amenities
- Concierge
- Shops
- Public Transportation
- Clubhouse
- Business Center
Recreation
- Marina
- Recreation Facilities
- Community Pool
- Community Spa
Pet Policy
- Pets Allowed
Map
About The Tower at Carnegie Abbey
Home Values in the Area
Average Home Value in this Area
Property History
| Date | Event | Price | Change | Sq Ft Price |
|---|---|---|---|---|
| 08/30/2024 08/30/24 | Sold | $525,000 | 0.0% | $299 / Sq Ft |
| 08/08/2024 08/08/24 | Pending | -- | -- | -- |
| 07/18/2024 07/18/24 | Price Changed | $525,000 | -12.4% | $299 / Sq Ft |
| 05/10/2024 05/10/24 | Price Changed | $599,000 | -14.3% | $341 / Sq Ft |
| 03/19/2024 03/19/24 | For Sale | $699,000 | +37.7% | $398 / Sq Ft |
| 03/09/2021 03/09/21 | Sold | $507,501 | -23.5% | $289 / Sq Ft |
| 02/07/2021 02/07/21 | Pending | -- | -- | -- |
| 07/18/2019 07/18/19 | For Sale | $663,390 | -- | $378 / Sq Ft |
Tax History
| Year | Tax Paid | Tax Assessment Tax Assessment Total Assessment is a certain percentage of the fair market value that is determined by local assessors to be the total taxable value of land and additions on the property. | Land | Improvement |
|---|---|---|---|---|
| 2024 | $6,525 | $495,100 | $0 | $495,100 |
| 2023 | $6,327 | $495,100 | $0 | $495,100 |
| 2022 | $9,356 | $601,300 | $0 | $601,300 |
| 2021 | $9,206 | $601,300 | $0 | $601,300 |
| 2020 | $9,062 | $601,300 | $0 | $601,300 |
| 2019 | $11,001 | $670,800 | $0 | $670,800 |
| 2018 | $10,713 | $670,800 | $0 | $670,800 |
| 2017 | $10,344 | $670,800 | $0 | $670,800 |
| 2016 | $11,870 | $741,900 | $0 | $741,900 |
| 2015 | $11,722 | $741,900 | $0 | $741,900 |
| 2014 | $11,722 | $741,900 | $0 | $741,900 |
Deed History
| Date | Type | Sale Price | Title Company |
|---|---|---|---|
| Condominium Deed | $525,000 | None Available | |
| Condominium Deed | $525,000 | None Available | |
| Warranty Deed | $507,501 | None Available | |
| Warranty Deed | $507,501 | None Available |
Similar Homes in Portsmouth, RI
Source: State-Wide MLS
MLS Number: 1353525
APN: PORT-000026-000002-000301
- 1 Tower Dr Unit 1002
- 1 Tower Dr Unit 504
- 1 Tower Dr Unit 1203
- 1 Tower Dr Unit 101
- 1 Tower Dr Unit 1806
- 1 Tower Dr Unit 206
- 178 Carnegie Harbor Dr
- 15 Carnegie Heights Dr
- 0 Willow Ave Unit 1379850
- 250 Brownell Ln
- 0 Brownell Ln
- 0 S Carnegie Beach (3h) Dr
- 0 S Carnegie Beach (18h) Dr
- 0 Newport Harbor (3t) Dr
- 0 Newport Harbor (2t) Dr
- 0 S Harbor (10h) Dr S
- 0 Portsmouth (31) Ln Unit 1336095
- 288 Sprague St
- 2 Newport Harbor (B23) Dr
- 13 2nd St
