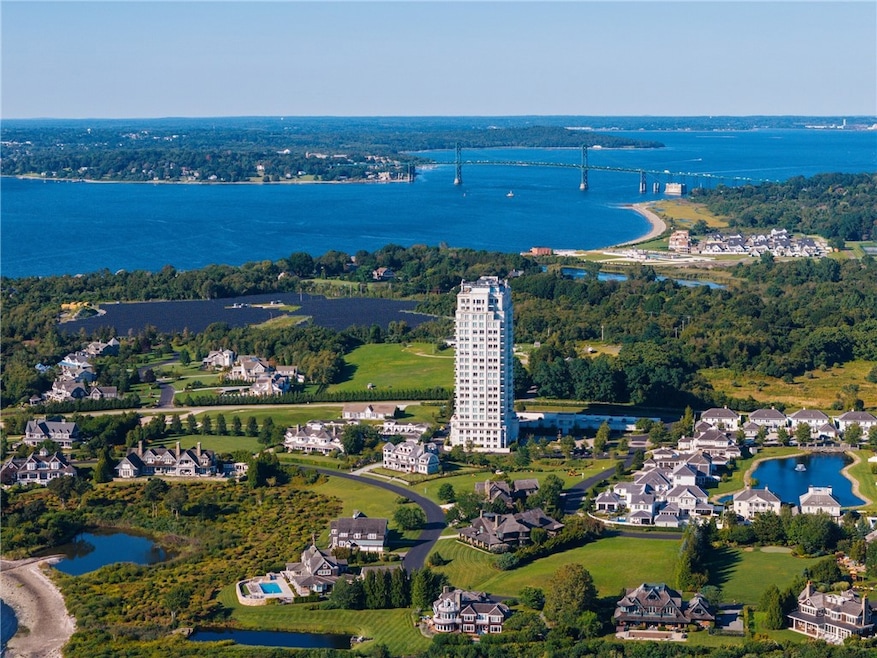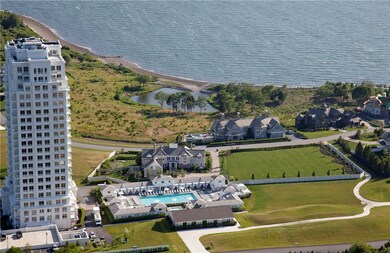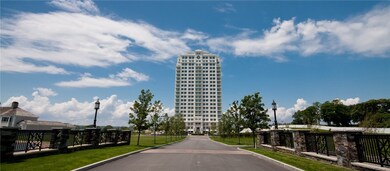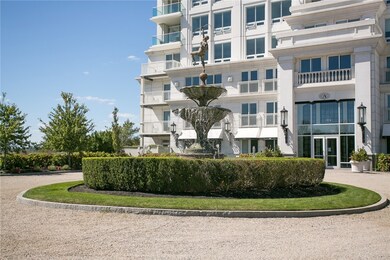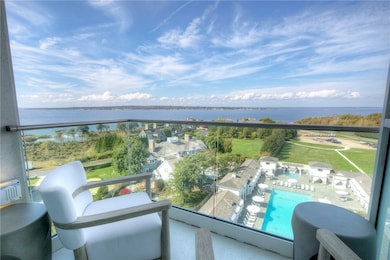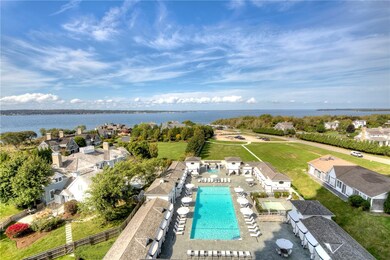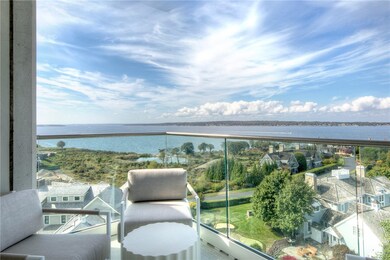
The Tower at Carnegie Abbey 1 Tower Dr Unit 801 Portsmouth, RI 02871
Melville NeighborhoodHighlights
- Marina
- Water Views
- In Ground Pool
- Portsmouth High School Rated A-
- Golf Course Community
- Clubhouse
About This Home
As of December 2024Breathtaking views await at this waterside, west-facing luxury condo at The Tower at Carnegie Abbey. The commanding views stretch for miles with stunning sunsets from every window. With a private elevator entrance to the unit, the lifestyle offers privacy and convenience. The Bristol floorplan provides two bedrooms, a den/home office, three full baths , and an open concept living - all facing Narragansett Bay. The interior has been freshly painted and new carpeting installed in the bedrooms and den. The ten foot marble kitchen island adds plenty of entertaining space for family and friends. The gas fireplace completes the living space to add a touch of warmth on cool evenings. Tower residency includes access and use of a gymnasium, luxurious Olympic-sized pool pavilion, outdoor grilling area, conference room with kitchen, concierge and gated security.
Last Agent to Sell the Property
Gustave White Sotheby's Realty Brokerage Phone: 401-849-3000

Property Details
Home Type
- Condominium
Est. Annual Taxes
- $9,316
Year Built
- Built in 2008
HOA Fees
- $1,896 Monthly HOA Fees
Home Design
- Concrete Perimeter Foundation
- Plaster
Interior Spaces
- 1,785 Sq Ft Home
- 1-Story Property
- Self Contained Fireplace Unit Or Insert
- Gas Fireplace
- Thermal Windows
- Storage Room
- Water Views
Kitchen
- Oven
- Range
- Microwave
- Dishwasher
Flooring
- Wood
- Carpet
- Ceramic Tile
Bedrooms and Bathrooms
- 2 Bedrooms
- 3 Full Bathrooms
- Bathtub with Shower
Laundry
- Laundry in unit
- Dryer
- Washer
Unfinished Basement
- Basement Fills Entire Space Under The House
- Interior Basement Entry
Parking
- 2 Parking Spaces
- No Garage
- Assigned Parking
Outdoor Features
- In Ground Pool
- Walking Distance to Water
- Balcony
Location
- Property near a hospital
Utilities
- Forced Air Heating and Cooling System
- Heating System Uses Gas
- 200+ Amp Service
- Gas Water Heater
- Septic Tank
- Cable TV Available
Listing and Financial Details
- Tax Lot 2
- Assessor Parcel Number 1TOWERDR801PORT
Community Details
Overview
- Association fees include heat, hot water, ground maintenance, parking, pool(s), recreation facilities, sewer, snow removal, security, trash, water
- 79 Units
- The Aquidneck Club Subdivision
- On-Site Maintenance
- Maintained Community
Amenities
- Shops
- Restaurant
- Public Transportation
- Clubhouse
- Business Center
- Recreation Room
Recreation
- Marina
- Golf Course Community
- Tennis Courts
- Recreation Facilities
- Community Pool
- Community Spa
Pet Policy
- Pets Allowed
Map
About The Tower at Carnegie Abbey
Home Values in the Area
Average Home Value in this Area
Property History
| Date | Event | Price | Change | Sq Ft Price |
|---|---|---|---|---|
| 12/07/2024 12/07/24 | Sold | $1,062,500 | -7.5% | $595 / Sq Ft |
| 10/10/2024 10/10/24 | For Sale | $1,149,000 | +17.2% | $644 / Sq Ft |
| 03/15/2024 03/15/24 | Sold | $980,000 | -1.5% | $549 / Sq Ft |
| 02/12/2024 02/12/24 | Pending | -- | -- | -- |
| 11/01/2023 11/01/23 | For Sale | $995,000 | +28.4% | $557 / Sq Ft |
| 12/04/2020 12/04/20 | Sold | $775,000 | -12.4% | $434 / Sq Ft |
| 11/04/2020 11/04/20 | Pending | -- | -- | -- |
| 06/12/2020 06/12/20 | For Sale | $885,000 | -- | $496 / Sq Ft |
Tax History
| Year | Tax Paid | Tax Assessment Tax Assessment Total Assessment is a certain percentage of the fair market value that is determined by local assessors to be the total taxable value of land and additions on the property. | Land | Improvement |
|---|---|---|---|---|
| 2024 | $9,316 | $706,800 | $0 | $706,800 |
| 2023 | $9,033 | $706,800 | $0 | $706,800 |
| 2022 | $10,743 | $690,400 | $0 | $690,400 |
| 2021 | $10,570 | $690,400 | $0 | $690,400 |
| 2020 | $10,404 | $690,400 | $0 | $690,400 |
| 2019 | $12,528 | $763,900 | $0 | $763,900 |
| 2018 | $12,199 | $763,900 | $0 | $763,900 |
| 2017 | $11,779 | $763,900 | $0 | $763,900 |
| 2016 | $15,648 | $978,000 | $0 | $978,000 |
| 2015 | $15,452 | $978,000 | $0 | $978,000 |
| 2014 | $15,452 | $978,000 | $0 | $978,000 |
Mortgage History
| Date | Status | Loan Amount | Loan Type |
|---|---|---|---|
| Open | $730,000 | Purchase Money Mortgage | |
| Closed | $730,000 | Purchase Money Mortgage | |
| Previous Owner | $620,000 | Purchase Money Mortgage |
Deed History
| Date | Type | Sale Price | Title Company |
|---|---|---|---|
| Warranty Deed | $1,062,500 | None Available | |
| Warranty Deed | $1,062,500 | None Available | |
| Warranty Deed | $1,062,500 | None Available | |
| Quit Claim Deed | -- | None Available | |
| Quit Claim Deed | -- | None Available | |
| Quit Claim Deed | -- | None Available | |
| Condominium Deed | $980,000 | None Available | |
| Condominium Deed | $980,000 | None Available | |
| Condominium Deed | $980,000 | None Available | |
| Warranty Deed | $100,000 | None Available | |
| Warranty Deed | $100,000 | None Available | |
| Warranty Deed | $775,000 | None Available | |
| Warranty Deed | $775,000 | None Available | |
| Warranty Deed | $750,000 | -- | |
| Warranty Deed | $750,000 | -- |
Similar Homes in Portsmouth, RI
Source: State-Wide MLS
MLS Number: 1370304
APN: PORT-000026-000002-000801
- 1 Tower Dr Unit 1002
- 1 Tower Dr Unit 504
- 1 Tower Dr Unit 1203
- 1 Tower Dr Unit 101
- 1 Tower Dr Unit 1802
- 1 Tower Dr Unit 1806
- 1 Tower Dr Unit 206
- 178 Carnegie Harbor Dr
- 15 Carnegie Heights Dr
- 0 Willow Ave Unit 1379850
- 250 Brownell Ln
- 0 Brownell Ln
- 0 S Carnegie Beach (3h) Dr
- 0 S Carnegie Beach (18h) Dr
- 0 Newport Harbor (3t) Dr
- 0 Newport Harbor (2t) Dr
- 0 S Harbor (10h) Dr S
- 0 Portsmouth (31) Ln Unit 1336095
- 288 Sprague St
- 2 Newport Harbor (B23) Dr
