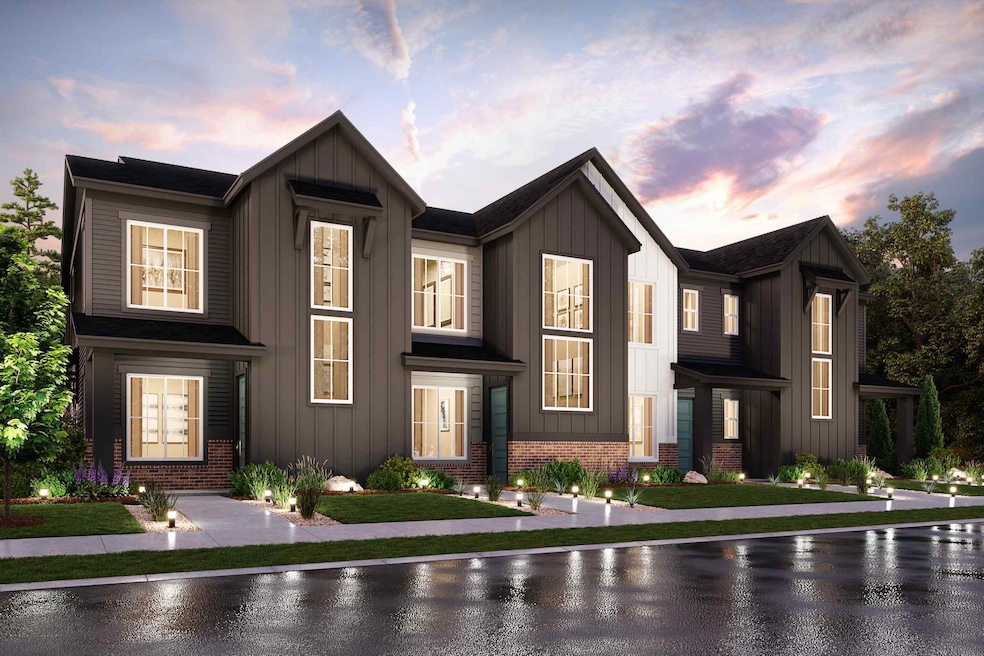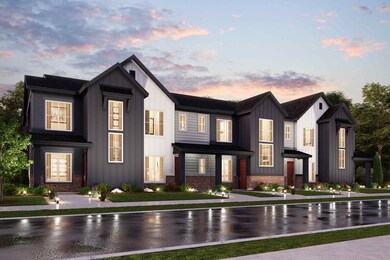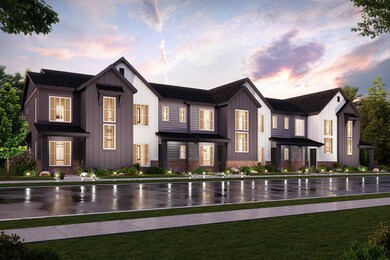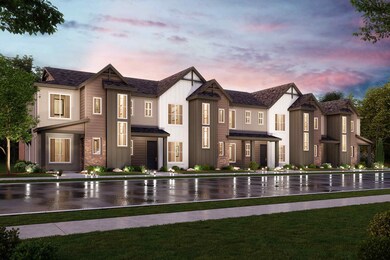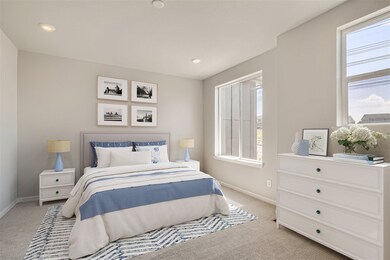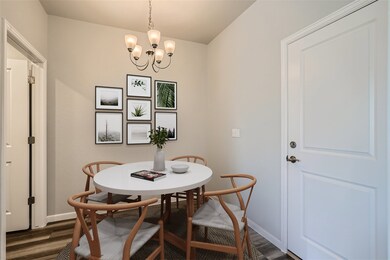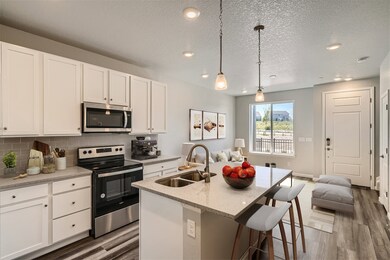
Avalon | Residence 202 Castle Pines, CO 80108
Castle Pines Village NeighborhoodEstimated payment $3,324/month
Total Views
2,629
3
Beds
2.5
Baths
1,319
Sq Ft
$383
Price per Sq Ft
About This Home
The elegant Avalon plan features a smartly designed blend of functional living and entertaining space. Highlights include an expansive great room and dining area on the main level, both flowing into a well-appointed kitchen with wrap-around counters and a spacious center island. Making your way to the upper level, you'll find two sizeable secondary bedrooms with access to a full bath and a convenient laundry room. The luxurious primary suite features a roomy walk-in-closet and a private primary bath with double vanity sinks and a benched shower. Options may include: Pocket office in bedroom 2 and bedroom 3
Townhouse Details
Home Type
- Townhome
Parking
- 2 Car Garage
Home Design
- 1,319 Sq Ft Home
- New Construction
- Ready To Build Floorplan
- Avalon | Residence 202 Plan
Bedrooms and Bathrooms
- 3 Bedrooms
Community Details
Overview
- Built by Century Communities
- The Townes At Skyline Ridge Subdivision
Sales Office
- 6983 Ipswich Court
- Castle Pines, CO 80108
- 303-407-5699
Office Hours
- Mon 10 - 6 Tue 10 - 6 Wed 10 - 6 Thu 10 - 6 Fri 12 - 6 Sat 10 - 6 Sun 11 - 6
Map
Create a Home Valuation Report for This Property
The Home Valuation Report is an in-depth analysis detailing your home's value as well as a comparison with similar homes in the area
Home Values in the Area
Average Home Value in this Area
Property History
| Date | Event | Price | Change | Sq Ft Price |
|---|---|---|---|---|
| 02/28/2025 02/28/25 | For Sale | $504,990 | -- | $383 / Sq Ft |
Similar Homes in Castle Pines, CO
Nearby Homes
- 6983 Ipswich Ct
- 6983 Ipswich Ct
- 6983 Ipswich Ct
- 6983 Ipswich Ct
- 6983 Ipswich Ct
- 6983 Ipswich Ct
- 6983 Ipswich Ct
- 6983 Ipswich Ct
- 314 Woodstock Ln
- 7353 Norfolk Place
- 7464 Shoreham Place
- 740 Deer Clover Cir
- 707 Deer Clover Way
- 781 Deer Clover Cir
- 7862 Stonedale Dr
- 7872 Stonedale Dr
- 7271 Brixham Cir
- 7099 Cerney Cir
- 570 Stonemont Dr
- 598 Stonemont Dr
