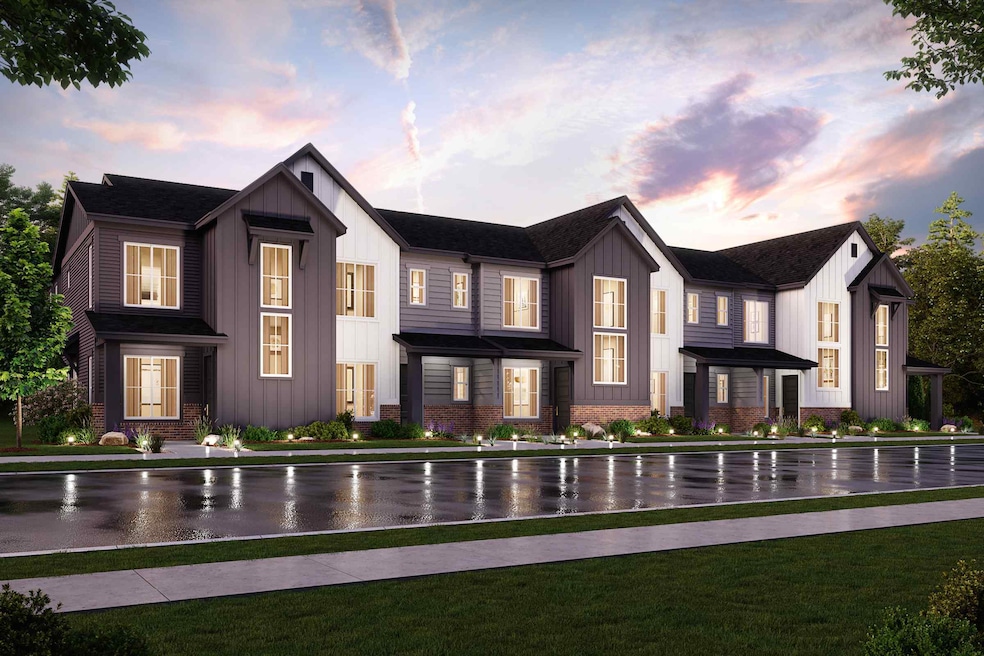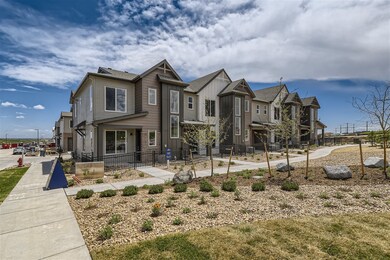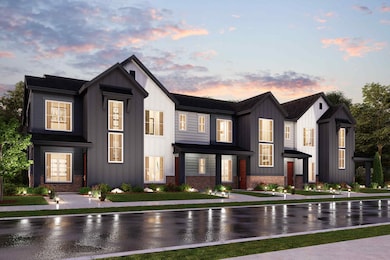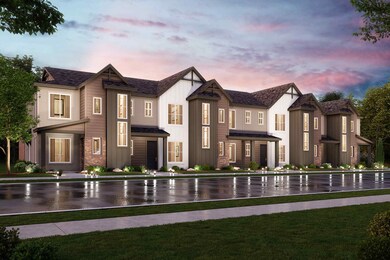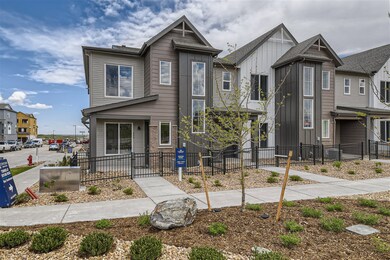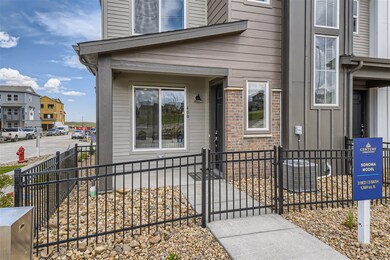
Sonoma | Residence 205 Castle Pines, CO 80108
Castle Pines Village NeighborhoodEstimated payment $3,619/month
About This Home
The Sonoma plan at The Townes at Skyline features a versatile mix of private and entertaining spaces. On the main floor, an open-concept layout boasts a well-equipped kitchen with wraparound countertops and a large center island, overlooking a dining area and great room-perfect for everything from game night to hosting family and friends for dinner. Head upstairs and you'll find two secondary bedrooms-sharing access to a full hall bath-a laundry room, and a secluded primary suite. The primary suite impresses with a wide walk-in closet and a private bath, complete with dual vanities and a walk-in shower. Options may include: Tech center on upper level
Townhouse Details
Home Type
- Townhome
Parking
- 2 Car Garage
Home Design
- 1,369 Sq Ft Home
- New Construction
- Ready To Build Floorplan
- Sonoma | Residence 205 Plan
Bedrooms and Bathrooms
- 3 Bedrooms
Community Details
Overview
- Built by Century Communities
- The Townes At Skyline Ridge Subdivision
Sales Office
- 6983 Ipswich Court
- Castle Pines, CO 80108
- 303-407-5699
Office Hours
- Mon 10 - 6 Tue 10 - 6 Wed 10 - 6 Thu 10 - 6 Fri 12 - 6 Sat 10 - 6 Sun 11 - 6
Map
Home Values in the Area
Average Home Value in this Area
Property History
| Date | Event | Price | Change | Sq Ft Price |
|---|---|---|---|---|
| 04/24/2025 04/24/25 | Price Changed | $549,990 | +1.9% | $402 / Sq Ft |
| 02/28/2025 02/28/25 | For Sale | $539,990 | -- | $394 / Sq Ft |
Similar Homes in Castle Pines, CO
- 6983 Ipswich Ct
- 6983 Ipswich Ct
- 6983 Ipswich Ct
- 6983 Ipswich Ct
- 6983 Ipswich Ct
- 6983 Ipswich Ct
- 6983 Ipswich Ct
- 6983 Ipswich Ct
- 314 Woodstock Ln
- 7353 Norfolk Place
- 7464 Shoreham Place
- 740 Deer Clover Cir
- 781 Deer Clover Cir
- 7862 Stonedale Dr
- 7872 Stonedale Dr
- 7271 Brixham Cir
- 7099 Cerney Cir
- 570 Stonemont Dr
- 598 Stonemont Dr
- 7340 Brixham Cir
