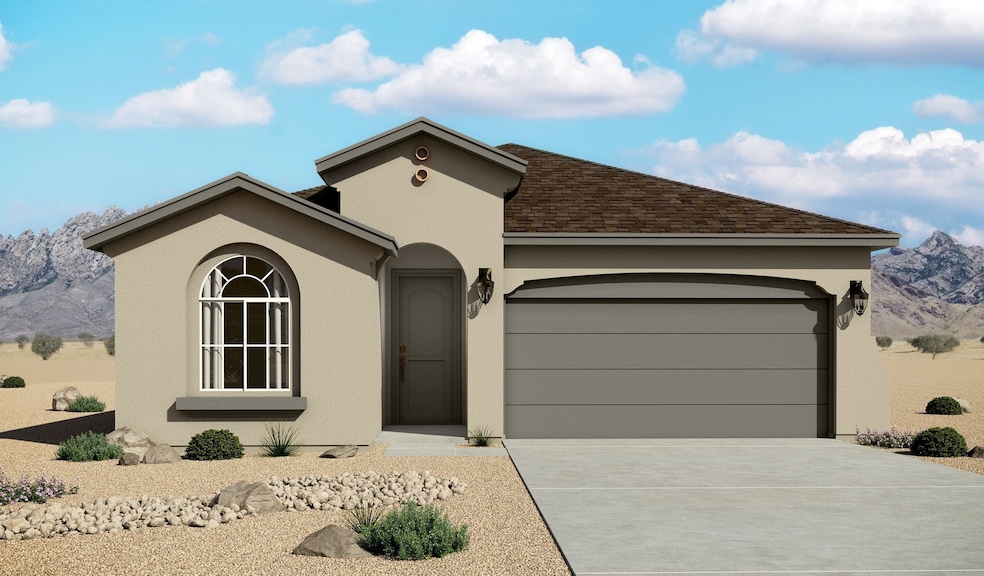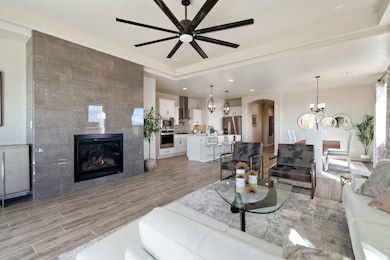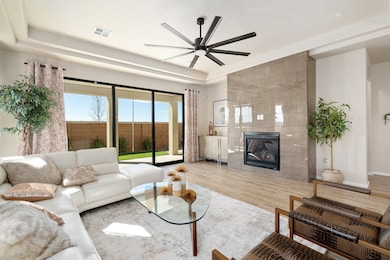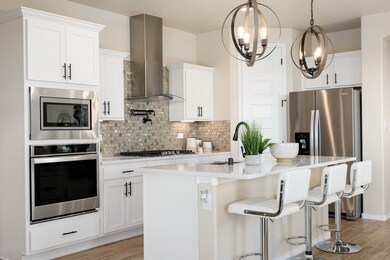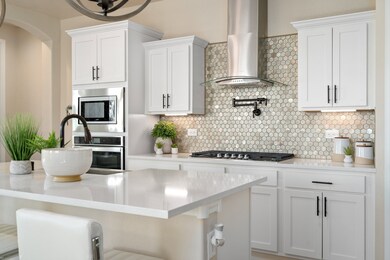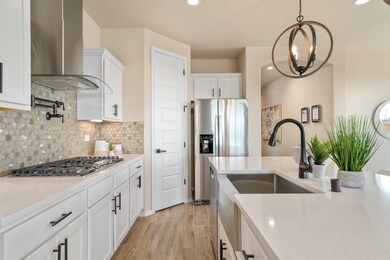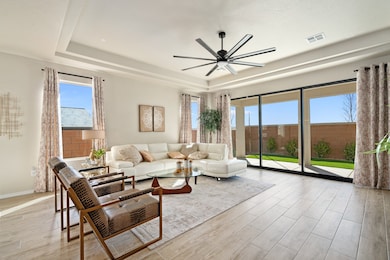
880 Oregeon Trail SW Los Lunas, NM 87031
West Los Lunas NeighborhoodEstimated payment $3,158/month
Highlights
- New Construction
- Sundance Elementary School Rated A-
- 1-Story Property
About This Home
Experience modern living in the spacious 2,180 sq. ft. Alameda floor plan, meticulously designed to meet the needs of today’s families. The luxurious primary suite serves as a peaceful retreat, featuring elegant tray ceilings and a roomy walk-in closet. The en-suite bathroom transforms everyday routines into a spa-like experience. The included flex room offers endless possibilities—perfect for a home office, playroom, or guest space—allowing you to customize the home to fit your lifestyle.
Highlights of this Home:
Step into a warm and inviting foyer that leads you into the heart of the home.
The sleek kitchen, designed for efficiency and style, includes a large island breakfast bar, seamlessly connecting to the great room. Choose to upgrade to a gourmet kitchen for added culinary delights.
Located near the main living areas, the laundry room simplifies daily chores, saving you time and steps.
The home features a three-car garage, providing ample storage for vehicles and outdoor gear.\Extend your living area outdoors with a beautifully designed outdoor space, perfect for entertaining or relaxing with family.
Upgradable Options:
Extend your living area outdoors with a beautifully designed outdoor space, perfect for entertaining or relaxing with family.
Elevate your cooking experience with premium appliances and finishes in the gourmet kitchen.
Choose an optional fireplace to create a warm and inviting ambiance in the...
Home Details
Home Type
- Single Family
Parking
- 3 Car Garage
Home Design
- New Construction
- Quick Move-In Home
- Alameda Plan
Interior Spaces
- 2,180 Sq Ft Home
- 1-Story Property
Bedrooms and Bathrooms
- 5 Bedrooms
- 3 Full Bathrooms
Listing and Financial Details
- Home Available for Move-In on 7/18/25
Community Details
Overview
- Actively Selling
- Built by Hakes Brothers
- The Trails At El Cerro Subdivision
Sales Office
- 3560 Santa Fe St
- Los Lunas, NM 87031
- 505-439-9700
- Builder Spec Website
Office Hours
- Mon - Sat: 10am-6pm Sunday: Closed
Map
Home Values in the Area
Average Home Value in this Area
Property History
| Date | Event | Price | Change | Sq Ft Price |
|---|---|---|---|---|
| 04/15/2025 04/15/25 | Price Changed | $480,600 | -1.1% | $220 / Sq Ft |
| 04/05/2025 04/05/25 | For Sale | $486,035 | -- | $223 / Sq Ft |
Similar Homes in Los Lunas, NM
- 900 Oregeon Trail SW
- 860 Oregeon Trail SW
- 920 Oregeon Trail SW
- 3560 Santa fe St
- 3560 Santa fe St
- 3560 Santa fe St
- 3560 Santa fe St
- 1101 Valle de Vista
- 590 Rio Chama Cir SW
- 471 Chafey Dr SW
- 3581 Sun Mesa St SW
- 551 Pecos River Rd SW
- 520 Rio Chama Cir SW
- 3271 Prairie Ridge St SW
- 460 Rio Chama Cir SW
- 440 Rio Chama Cir SW
- 3980 Red River Rd SW
- 1300 Vista de Bosque
- 5109 Findley Ave SW
- 3461 Lonetree St SW
