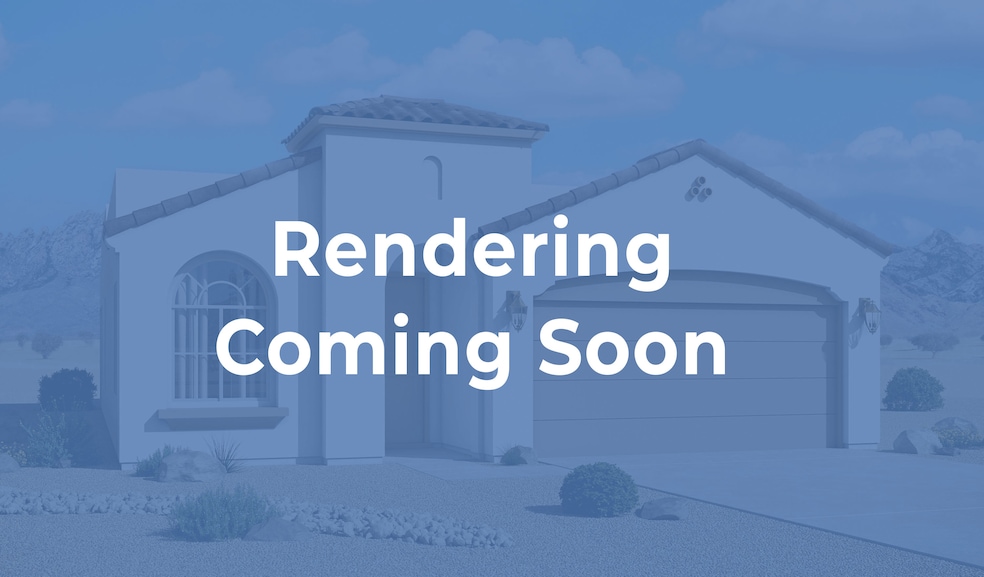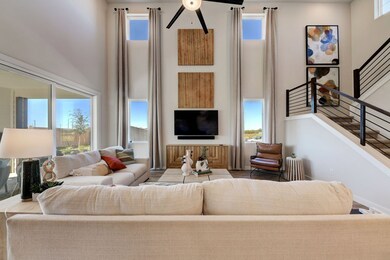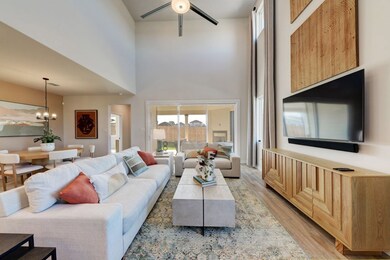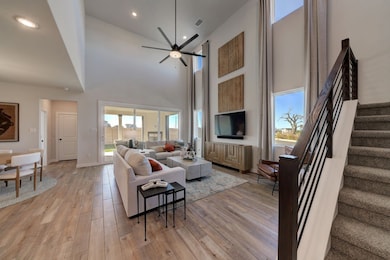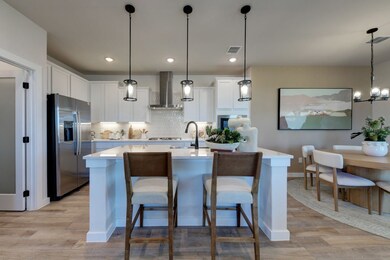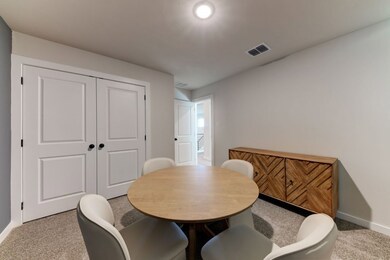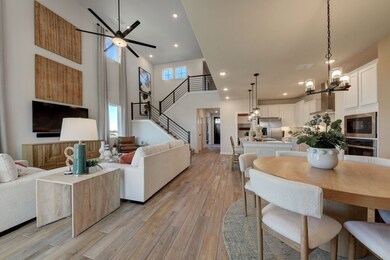
Estimated payment $2,982/month
About This Home
The Bandera delivers modern style with the functional details families appreciate. Discover two stories of luxurious living, designed to meet the needs of today’s families. The inviting entryway leads to a first-floor flex room, perfect for a home office, playroom, or additional living space. At the heart of the home, the expanded kitchen/great room area creates a spacious and welcoming environment for family gatherings and entertaining. The kitchen features sleek countertops, a large island, and ample cabinetry for all your storage needs, while the adjoining great room offers abundant natural light and access to outdoor living areas. Tucked away on the main floor, the beautifully appointed primary bedroom provides a private retreat, complete with a spa-inspired ensuite, double vanities, and a large walk-in closet. Upstairs, the versatile loft area offers additional living space that can be tailored to fit your lifestyle, whether it’s a media room, study, or play area. Three large secondary bedrooms, thoughtfully positioned for privacy, provide comfort and flexibility for family members or guests. Additional highlights include a conveniently located laundry room, a two-car garage with ample storage, and thoughtful design elements throughout.Highlights of this home
Two-story layout offers 2,440 square feet of living space with thoughtful appointments
Innovative design accommodates 4-6 bedrooms and 2.5-3 bathrooms
Flex room and loft provide adaptable...
Home Details
Home Type
- Single Family
Parking
- 3 Car Garage
Home Design
- New Construction
- Ready To Build Floorplan
- Bandera Plan
Interior Spaces
- 2,440 Sq Ft Home
- 2-Story Property
Bedrooms and Bathrooms
- 4 Bedrooms
Community Details
Overview
- Actively Selling
- Built by Hakes Brothers
- The Trails At El Cerro Subdivision
Sales Office
- 3560 Santa Fe St
- Los Lunas, NM 87031
- 505-439-9700
- Builder Spec Website
Office Hours
- Mon - Sat: 10am-6pm Sunday: Closed
Map
Home Values in the Area
Average Home Value in this Area
Property History
| Date | Event | Price | Change | Sq Ft Price |
|---|---|---|---|---|
| 04/03/2025 04/03/25 | For Sale | $452,990 | -- | $186 / Sq Ft |
Similar Homes in Los Lunas, NM
- 3560 Santa fe St
- 3560 Santa fe St
- 3560 Santa fe St
- 860 Oregeon Trail SW
- 880 Oregeon Trail SW
- 900 Oregeon Trail SW
- 920 Oregeon Trail SW
- 1101 Valle de Vista
- 3581 Sun Mesa St SW
- 3271 Prairie Ridge St SW
- 471 Chafey Dr SW
- 590 Rio Chama Cir SW
- 520 Rio Chama Cir SW
- 551 Pecos River Rd SW
- 460 Rio Chama Cir SW
- 1300 Vista de Bosque
- 3461 Lonetree St SW
- 440 Rio Chama Cir SW
- 3980 Red River Rd SW
- 5109 Findley Ave SW
