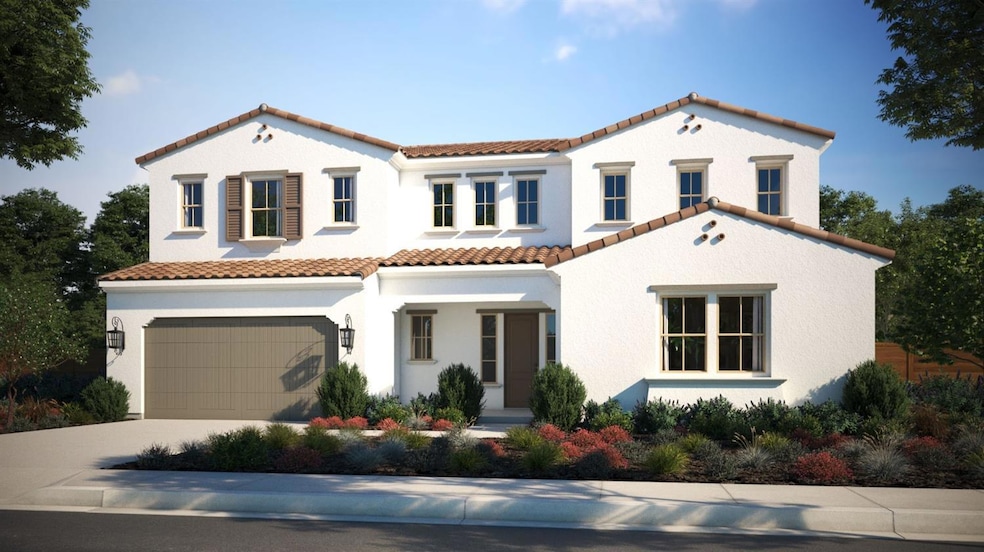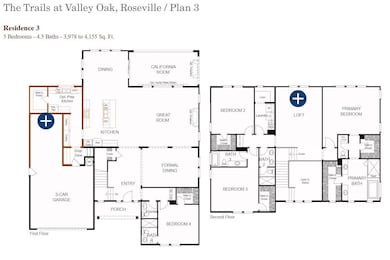Move-In Ready Luxury Home in Campus Oaks! Discover Residence 3 at The Trail, a breathtaking 3,371 sq. ft. home in the prestigious Campus Oaks community of Roseville. This exceptional residence offers four bedrooms, four and a half bathrooms, and a spacious loft, thoughtfully designed for both comfort and entertaining. The gourmet prep kitchen features an upgraded appliance package, stacked cabinets, and elegant quartz countertops, seamlessly flowing into the inviting living room with a cozy fireplace. A downstairs bedroom adds convenience for guests or multi-generational living, while the covered California room extends the living space, perfect for indoor-outdoor enjoyment. Elevated by a designer upgrade package, the home boasts white shaker cabinets and premium finishes throughout, creating a sophisticated and timeless aesthetic. Living at The Trails means enjoying the best of Placer County, with top-rated schools, shopping, dining, recreation, and easy freeway access, all with NO HOA fees. This is a final opportunity to own a home in this sought-after community, so don't wait! Schedule your tour today before it's gone!


