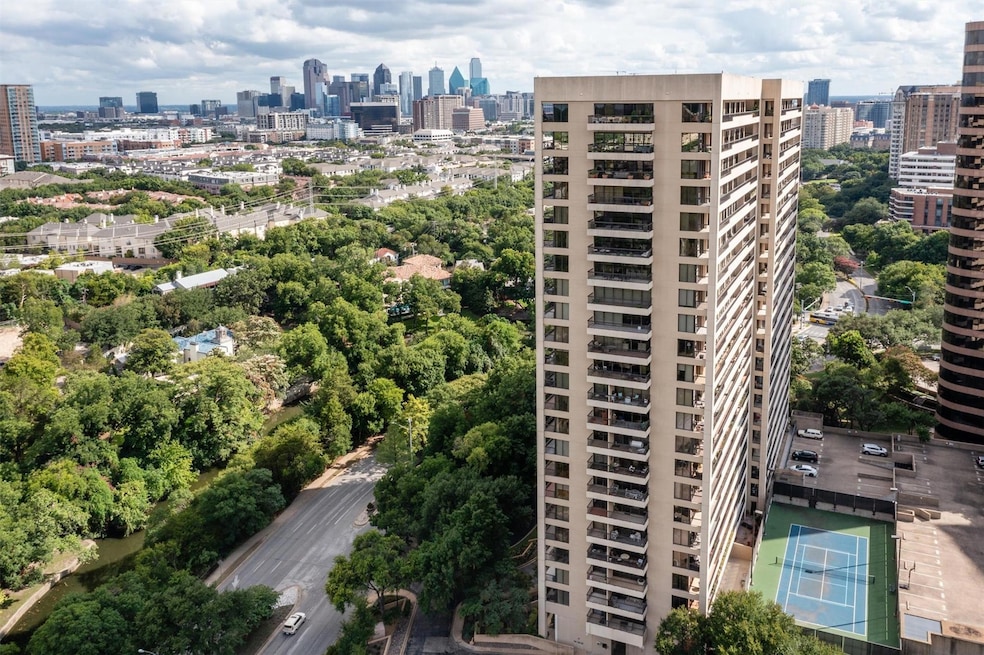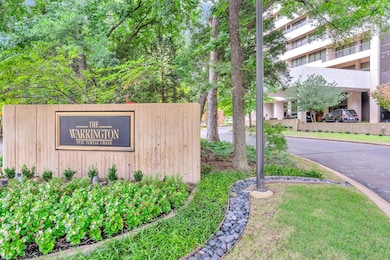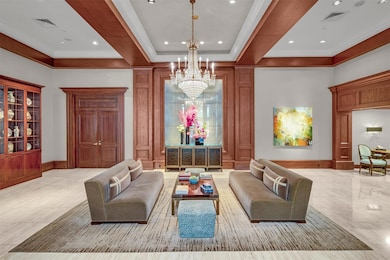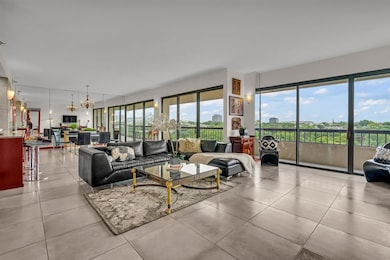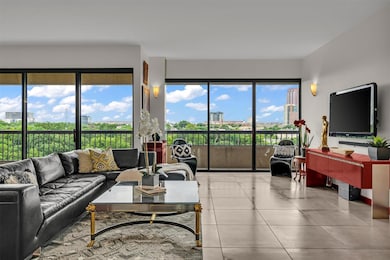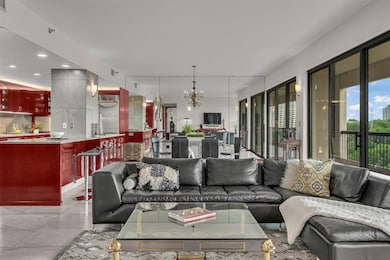
The Warrington 3831 Turtle Creek Blvd Unit 8A Dallas, TX 75219
Turtle Creek NeighborhoodHighlights
- Fitness Center
- Built-In Refrigerator
- Open Floorplan
- In Ground Pool
- 2.11 Acre Lot
- Contemporary Architecture
About This Home
As of November 2024Enjoy amazing Turtle Creek and Downtown views in the coveted Warrington. Experience the best in high-rise living in this relaxed and luxurious European inspired masterpiece. This home was taken back to the studs and reimagined with designer finishes and touches throughout. The well-equipped open concept kitchen, living and dining is perfect for entertaining family and friends. The over-sized primary bedroom offers tons of space for relaxation and includes a sitting area. Step outside from any room to your private terrace and take in the fresh air and amazing views. Building amenities include 24-hr concierge, a fitness center, pool, valet, outdoor patio, cabana, and the BEST staff in the city. This home is a must see!
Last Agent to Sell the Property
Ebby Halliday, REALTORS Brokerage Phone: 214-210-1500 License #0627717

Property Details
Home Type
- Condominium
Est. Annual Taxes
- $5,686
Year Built
- Built in 1981
Lot Details
- Aluminum or Metal Fence
- Sprinkler System
- Many Trees
HOA Fees
- $1,785 Monthly HOA Fees
Parking
- 2 Car Attached Garage
- Common or Shared Parking
- Community Parking Structure
Home Design
- Contemporary Architecture
- Flat Roof Shape
- Slab Foundation
- Stucco
Interior Spaces
- 2,052 Sq Ft Home
- 1-Story Property
- Open Floorplan
- Decorative Lighting
- Shades
Kitchen
- Eat-In Kitchen
- Convection Oven
- Electric Oven
- Electric Cooktop
- Microwave
- Built-In Refrigerator
- Dishwasher
- Granite Countertops
- Disposal
Flooring
- Wood
- Ceramic Tile
Bedrooms and Bathrooms
- 2 Bedrooms
- 2 Full Bathrooms
Laundry
- Laundry in Kitchen
- Full Size Washer or Dryer
- Stacked Washer and Dryer
Accessible Home Design
- Accessible Elevator Installed
- Accessibility Features
Pool
- In Ground Pool
- Gunite Pool
Outdoor Features
- Covered patio or porch
- Terrace
- Exterior Lighting
Schools
- Milam Elementary School
- Spence Middle School
- North Dallas High School
Utilities
- Central Heating and Cooling System
- High Speed Internet
- Cable TV Available
Listing and Financial Details
- Assessor Parcel Number 0019O82000010008A
- Tax Block 1345
- $14,683 per year unexempt tax
Community Details
Overview
- Association fees include full use of facilities, ground maintenance, maintenance structure, management fees, sewer, trash, water
- Warrington Condo Association, Phone Number (214) 528-0260
- Warrington Subdivision
- Mandatory home owners association
Amenities
- Sauna
- Community Mailbox
Recreation
- Community Spa
Map
About The Warrington
Home Values in the Area
Average Home Value in this Area
Property History
| Date | Event | Price | Change | Sq Ft Price |
|---|---|---|---|---|
| 11/15/2024 11/15/24 | Sold | -- | -- | -- |
| 10/08/2024 10/08/24 | Pending | -- | -- | -- |
| 10/02/2024 10/02/24 | Price Changed | $1,045,000 | -4.6% | $509 / Sq Ft |
| 08/01/2024 08/01/24 | For Sale | $1,095,000 | -- | $534 / Sq Ft |
Tax History
| Year | Tax Paid | Tax Assessment Tax Assessment Total Assessment is a certain percentage of the fair market value that is determined by local assessors to be the total taxable value of land and additions on the property. | Land | Improvement |
|---|---|---|---|---|
| 2023 | $5,686 | $639,850 | $79,240 | $560,610 |
| 2022 | $15,999 | $639,850 | $79,240 | $560,610 |
| 2021 | $16,879 | $639,850 | $79,240 | $560,610 |
| 2020 | $22,352 | $823,910 | $79,240 | $744,670 |
| 2019 | $23,442 | $823,910 | $79,240 | $744,670 |
| 2018 | $19,067 | $701,200 | $79,240 | $621,960 |
| 2017 | $15,016 | $552,200 | $38,040 | $514,160 |
| 2016 | $15,016 | $552,200 | $38,040 | $514,160 |
| 2015 | $6,998 | $385,660 | $31,700 | $353,960 |
| 2014 | $6,998 | $385,660 | $31,700 | $353,960 |
Mortgage History
| Date | Status | Loan Amount | Loan Type |
|---|---|---|---|
| Previous Owner | $200,000 | Purchase Money Mortgage |
Deed History
| Date | Type | Sale Price | Title Company |
|---|---|---|---|
| Warranty Deed | -- | None Listed On Document | |
| Vendors Lien | -- | Rattikin Title Company |
Similar Homes in Dallas, TX
Source: North Texas Real Estate Information Systems (NTREIS)
MLS Number: 20670699
APN: 0019O82000010008A
- 3831 Turtle Creek Blvd Unit 21B
- 3831 Turtle Creek Blvd Unit 18C
- 3883 Turtle Creek Blvd Unit 411
- 3883 Turtle Creek Blvd Unit T09
- 3883 Turtle Creek Blvd Unit 715
- 3883 Turtle Creek Blvd Unit 1716
- 3883 Turtle Creek Blvd Unit 1815a
- 3883 Turtle Creek Blvd Unit 1615
- 3883 Turtle Creek Blvd Unit 2214
- 3883 Turtle Creek Blvd Unit 1012
- 3883 Turtle Creek Blvd Unit 1417
- 3883 Turtle Creek Blvd Unit 303
- 3883 Turtle Creek Blvd Unit 1603
- 3883 Turtle Creek Blvd Unit 2015
- 3883 Turtle Creek Blvd Unit 511
- 3883 Turtle Creek Blvd Unit 2104
- 3883 Turtle Creek Blvd Unit PH01
- 3883 Turtle Creek Blvd Unit 2207
- 3883 Turtle Creek Blvd Unit 814
- 3883 Turtle Creek Blvd Unit 1016
