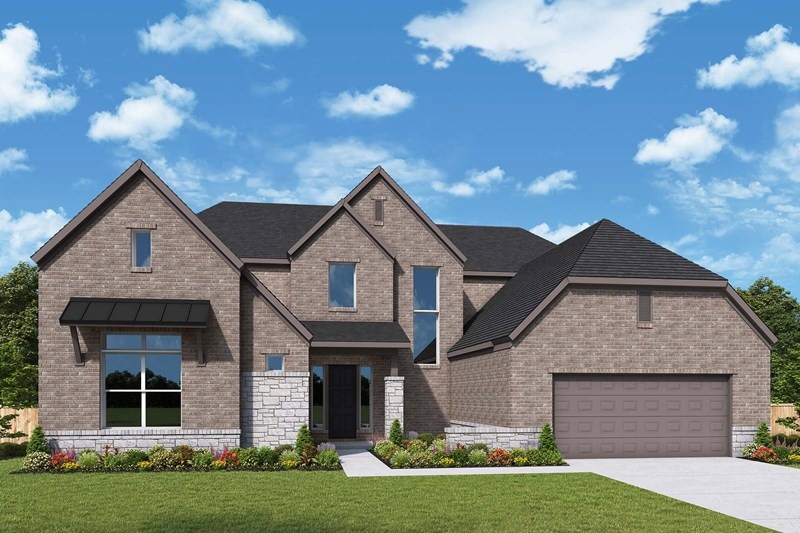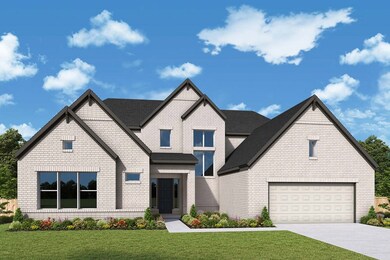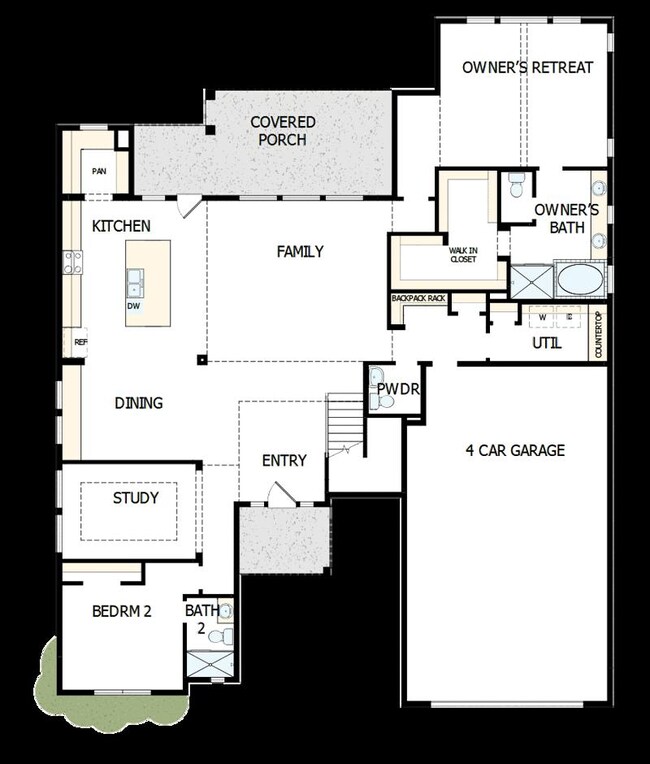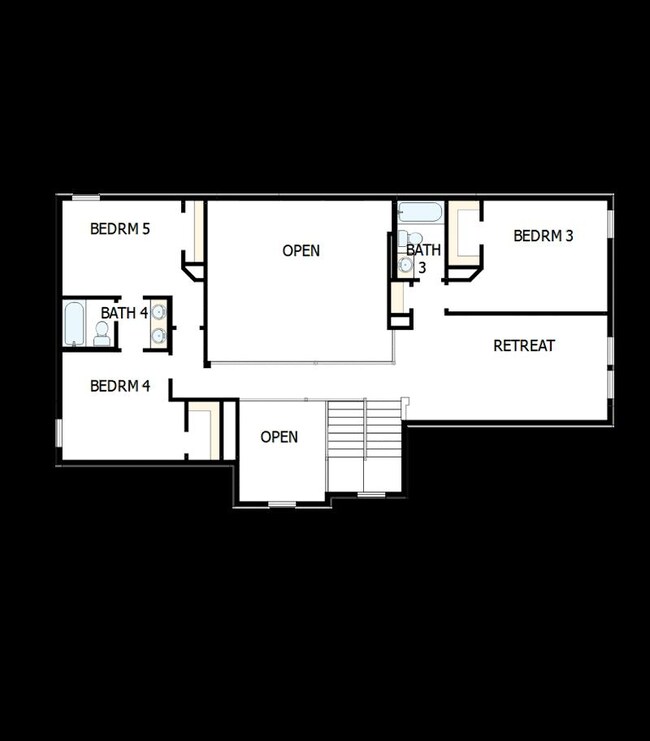
Estimated payment $4,435/month
Total Views
250
5
Beds
4.5
Baths
3,730
Sq Ft
$181
Price per Sq Ft
Highlights
- New Construction
- Community Center
- Trails
- Tennis Courts
- Greenbelt
- 3-minute walk to Founders Park
About This Home
5br, 4.5ba, 4gr: Energy efficiency, individual privacy and elegant gathering spaces grace The Hackett floor plan by David Weekley Homes in The Woodlands Hills.
Home Details
Home Type
- Single Family
Parking
- 4 Car Garage
Home Design
- New Construction
- Ready To Build Floorplan
- Hackett Plan
Interior Spaces
- 3,730 Sq Ft Home
- 2-Story Property
Bedrooms and Bathrooms
- 5 Bedrooms
Community Details
Overview
- Built by David Weekley Homes
- The Woodlands Hills 70’ Subdivision
- Greenbelt
Amenities
- Community Center
Recreation
- Tennis Courts
- Community Playground
- Trails
Sales Office
- 217 Painters Ridge Ct.
- Willis, TX 77318
- 713-370-9579
- Builder Spec Website
Map
Create a Home Valuation Report for This Property
The Home Valuation Report is an in-depth analysis detailing your home's value as well as a comparison with similar homes in the area
Home Values in the Area
Average Home Value in this Area
Property History
| Date | Event | Price | Change | Sq Ft Price |
|---|---|---|---|---|
| 03/26/2025 03/26/25 | For Sale | $674,990 | -- | $181 / Sq Ft |
Similar Homes in Willis, TX
Nearby Homes
- 132 Founders Grove Loop
- 217 Painters Ridge Ct
- 217 Painters Ridge Ct
- 217 Painters Ridge Ct
- 217 Painters Ridge Ct
- 217 Painters Ridge Ct
- 217 Painters Ridge Ct
- 217 Painters Ridge Ct
- 217 Painters Ridge Ct
- 231 Painters Ridge Ct
- 231 Sunrise Canvas Dr
- 203 Sunrise Canvas Dr
- 312 Magnolia Bloom Ct
- 324 Magnolia Bloom Ct
- 308 Magnolia Bloom Ct
- 320 Magnolia Bloom Ct
- 250 Brecon Buff Dr
- 246 Brecon Buff Dr
- 218 Brecon Buff Dr
- 202 Brecon Buff Dr



