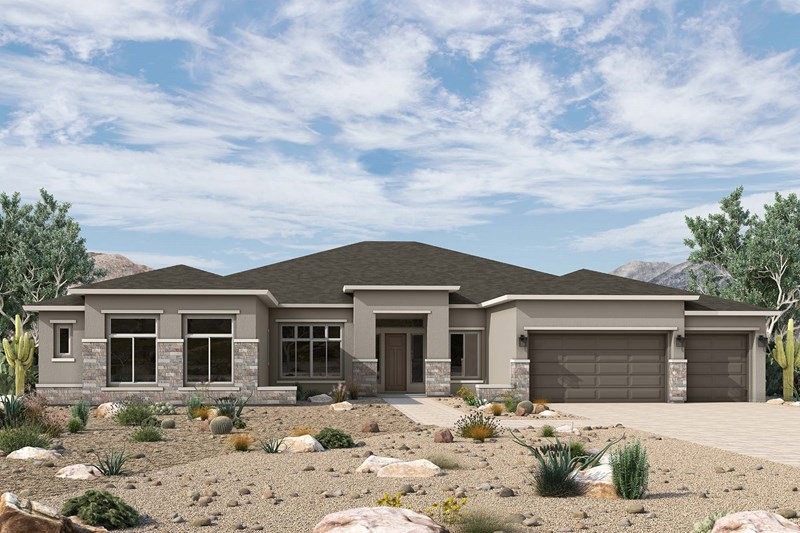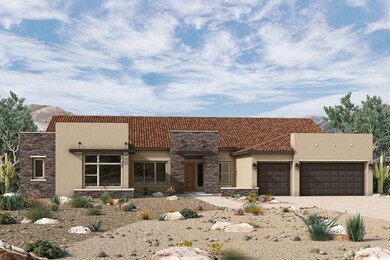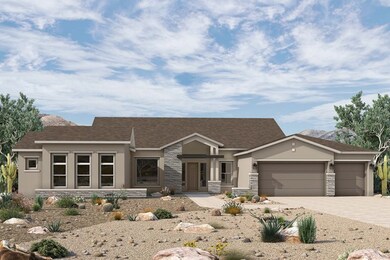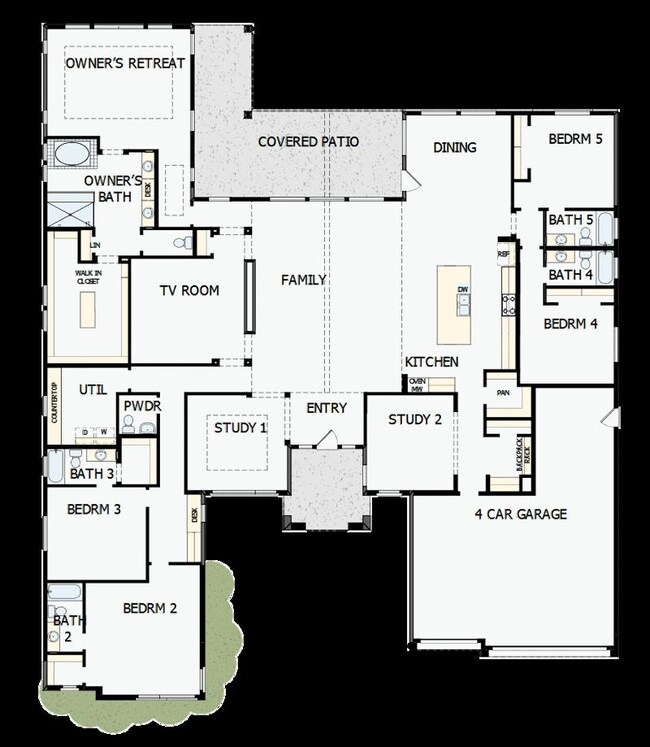
Estimated payment $8,780/month
Highlights
- New Construction
- Community Playground
- Greenbelt
- Dr. Gary and Annette Auxier Elementary School Rated A
- Park
- 1-Story Property
About This Home
Welcome to the classic and contemporary luxuries of The Whitewing floor plan by David Weekley Homes in Legado West. Vibrant space and limitless potential make the open family, dining and outdoor living areas a decorator’s dream. Birthday cakes, holiday celebrations, and shared memories will all begin in the lovely kitchen overlooking the entry, family room, TV room, covered patio and adjacent dining space. Two studies rest on either side of the glamorous entry, one situated to welcome guests, the other turned to provide a quiet space. The Owner’s Retreat provides a glamorous place to begin and end each day with a luxurious Owner’s Bath and walk-in closet. Four additional bedroom suites and a 4-car garage give this home all the space you need to start a new chapter in style. Chat with the David Weekley Homes at Legado West Team to learn more about the community amenities you’ll enjoy after moving into this new home in Queen Creek, AZ.
Home Details
Home Type
- Single Family
Parking
- 4 Car Garage
Home Design
- New Construction
- Ready To Build Floorplan
- Whitewing Plan
Interior Spaces
- 4,578 Sq Ft Home
- 1-Story Property
Bedrooms and Bathrooms
- 5 Bedrooms
Community Details
Overview
- Built by David Weekley Homes
- Tierra At Legado West Subdivision
- Greenbelt
Recreation
- Community Playground
- Park
Sales Office
- 22319 S. 180Th Pl.
- Queen Creek, AZ 85142
- 480-935-8008
- Builder Spec Website
Map
Home Values in the Area
Average Home Value in this Area
Property History
| Date | Event | Price | Change | Sq Ft Price |
|---|---|---|---|---|
| 04/22/2025 04/22/25 | Price Changed | $1,333,990 | +1.9% | $291 / Sq Ft |
| 03/26/2025 03/26/25 | For Sale | $1,308,990 | -- | $286 / Sq Ft |
Similar Homes in Queen Creek, AZ
- 22482 S 180th Place
- 18141 E Silver Creek Ln
- 18146 E Creosote Dr
- 18130 E Creosote Dr
- 22450 S 180th Place
- 18138 E Creosote Dr
- 22546 S 180th Place
- 22319 S 180th Place
- 22319 S 180th Place
- 22319 S 180th Place
- 22319 S 180th Place
- 22319 S 180th Place
- 22319 S 180th Place
- 22319 S 180th Place
- 22319 S 180th Place
- 22319 S 180th Place
- 18167 E Colt Dr
- 18166 E Colt Dr
- 18169 E Bronco Dr
- 18180 E Tiffany Dr



