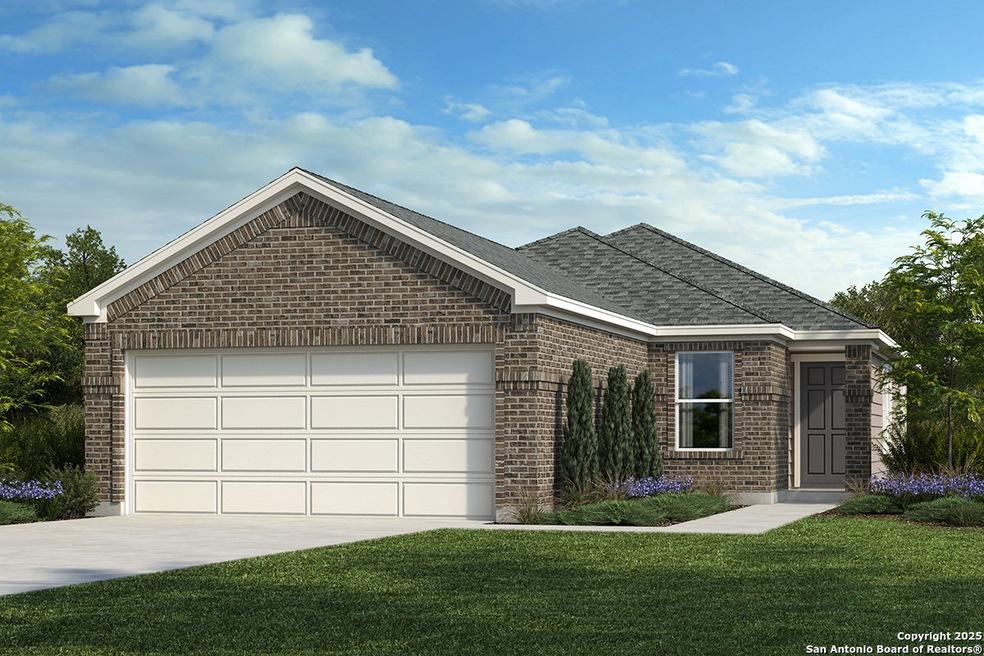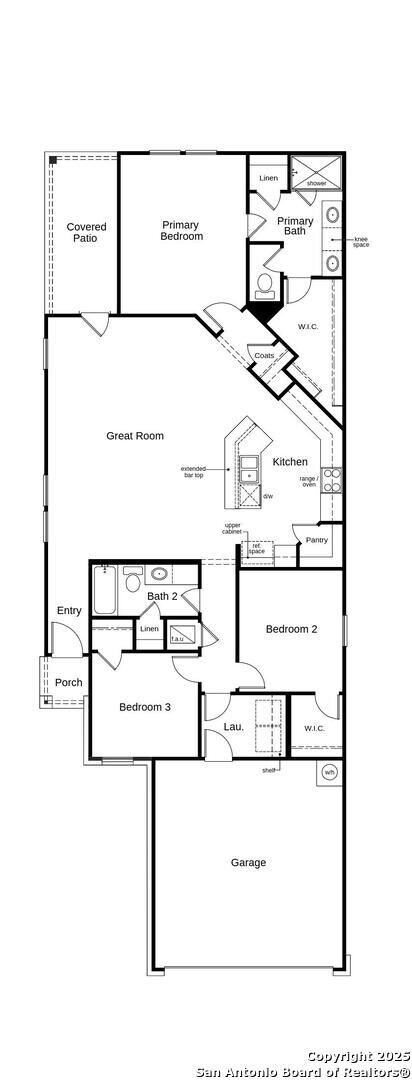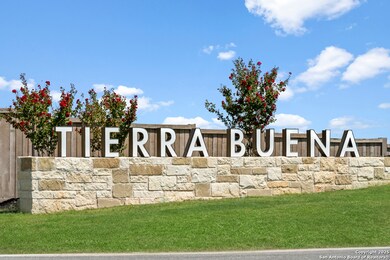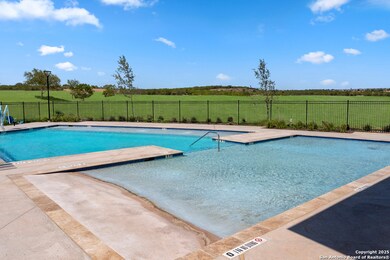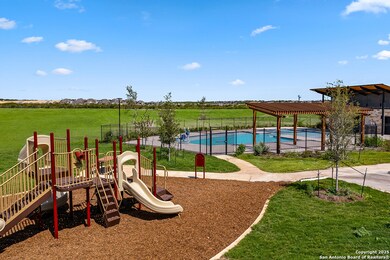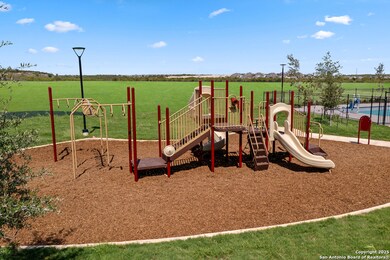
11558 Hocus Pocus San Antonio, TX 78245
Estimated payment $1,731/month
Highlights
- New Construction
- Community Pool
- Central Heating and Cooling System
- Medina Valley Loma Alta Middle Rated A-
- Park
- Carpet
About This Home
This stunning home boasts 9 - ft. first - floor ceilings that create an open, airy ambiance. The kitchen features Whirlpool stainless steel appliances, a microwave/hood combo, Woodmont Cody 42 - in. upper cabinets, Arctic Pearl granite countertops, and an extended breakfast bar. The primary bath offers a raised vanity, an extended cabinet with knee space, upgraded cabinets, and a luxurious 42 - in. shower with Emser tile surround. Decorative touches include Kwikset Polo knob hardware, 2 - in. faux wood blinds, and durable vinyl plank flooring in the great room and kitchen. Additional features include a fully finished garage with a door opener and transmitters. Relax outdoors on the covered patio
Home Details
Home Type
- Single Family
Year Built
- Built in 2024 | New Construction
HOA Fees
- $46 Monthly HOA Fees
Parking
- 2 Car Garage
Home Design
- Brick Exterior Construction
- Slab Foundation
- Composition Roof
Interior Spaces
- 1,548 Sq Ft Home
- Property has 1 Level
- Carpet
- Washer Hookup
Bedrooms and Bathrooms
- 3 Bedrooms
- 2 Full Bathrooms
Schools
- Medina Val High School
Additional Features
- 5,384 Sq Ft Lot
- Central Heating and Cooling System
Listing and Financial Details
- Legal Lot and Block 48 / 11-3
Community Details
Overview
- $375 HOA Transfer Fee
- Tierra Buena Association
- Built by KB Home
- Tierra Buena Subdivision
- Mandatory home owners association
Recreation
- Community Pool
- Park
Map
Home Values in the Area
Average Home Value in this Area
Property History
| Date | Event | Price | Change | Sq Ft Price |
|---|---|---|---|---|
| 03/24/2025 03/24/25 | Pending | -- | -- | -- |
| 03/04/2025 03/04/25 | Price Changed | $256,039 | -7.9% | $165 / Sq Ft |
| 02/07/2025 02/07/25 | For Sale | $277,929 | -- | $180 / Sq Ft |
About the Listing Agent

Dayton Schrader earned his Texas Real Estate License in 1982, Broker License in 1984, and holds a Bachelor’s degree from The University of Texas at San Antonio and a Master’s degree from Texas A&M University.
Dayton has had the honor and pleasure of helping thousands of families buy and sell homes. Many of those have been family members or friends of another client. In 1995, he made the commitment to work “By Referral Only”. Consequently, The Schrader Group works even harder to gain
Dayton's Other Listings
Source: San Antonio Board of REALTORS®
MLS Number: 1840747
- 11659 Black Rose
- 11549 Hocus Pocus
- 11541 Hocus Pocus
- 11654 Black Rose
- 11642 Black Rose
- 11650 Black Rose
- 11630 Black Rose
- 11622 Black Rose
- 13523 Mudshark
- 11722 Black Rose
- 11610 Black Rose
- 4553 Longhorn Crest
- 4533 Longhorn Crest
- 4528 Appaloosa Crest
- 4516 Appaloosa Crest
- 11518 Mustang Grove
- 11523 Buffalo Grove
- 11507 Buffalo Grove
- 11519 Mustang Grove
- 11510 Mustang Grove
