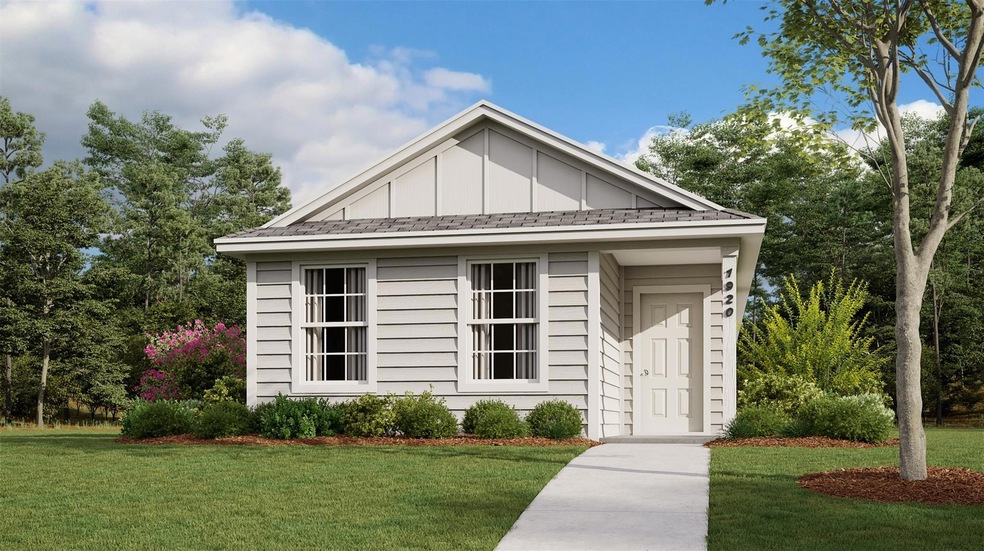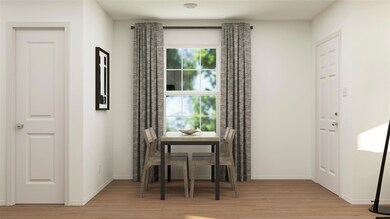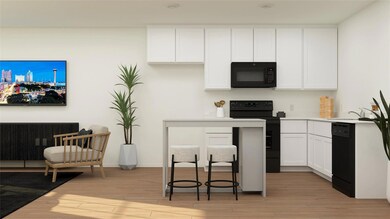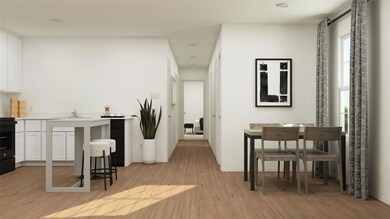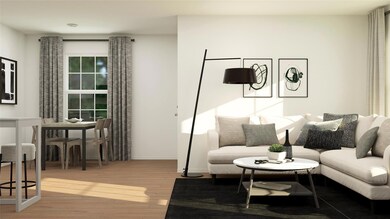
118 Sesame Ln Princeton, TX 75407
Highlights
- New Construction
- Traditional Architecture
- Covered patio or porch
- Open Floorplan
- Community Pool
- Interior Lot
About This Home
As of October 2024Introducing the ALTA II floorplan from the LENNAR Broadview Collection at Tillage Farms East! This exquisite single-story home delivers everything you desire in one seamless layout. Step inside to discover an inviting open design that connects the family room, dining nook, and kitchen, creating the perfect space for gatherings and everyday living.
A hallway leads you to three cozy secondary bedrooms, thoughtfully placed side-by-side, along with a convenient laundry room and bathroom. At the rear of the home, the luxurious owner’s suite awaits, featuring a private bathroom and spacious walk-in closet—a tranquil retreat just for you.
Set for completion in October 2024, this home is perfect for those seeking comfort and style all on one level. Please note that prices and features may vary, and photos are for illustrative purposes only. Don’t miss your chance to make the ALTA II your dream home!
Last Agent to Sell the Property
Turner Mangum LLC Brokerage Phone: 866-314-4477 License #0626887
Last Buyer's Agent
NON-MLS MEMBER
NON MLS
Home Details
Home Type
- Single Family
Est. Annual Taxes
- $599
Year Built
- Built in 2024 | New Construction
Lot Details
- 3,833 Sq Ft Lot
- Lot Dimensions are 35x110
- Wood Fence
- Landscaped
- Interior Lot
- Sprinkler System
HOA Fees
- $41 Monthly HOA Fees
Home Design
- Traditional Architecture
- Slab Foundation
- Composition Roof
- Siding
Interior Spaces
- 1,155 Sq Ft Home
- 1-Story Property
- Open Floorplan
- Built-In Features
- Decorative Lighting
- ENERGY STAR Qualified Windows
- Ceramic Tile Flooring
- 12 Inch+ Attic Insulation
Kitchen
- Electric Range
- Microwave
- Dishwasher
- Disposal
Bedrooms and Bathrooms
- 3 Bedrooms
- Walk-In Closet
- 2 Full Bathrooms
- Low Flow Toliet
Laundry
- Full Size Washer or Dryer
- Washer and Electric Dryer Hookup
Home Security
- Carbon Monoxide Detectors
- Fire and Smoke Detector
Parking
- Garage
- Front Facing Garage
Eco-Friendly Details
- Energy-Efficient Appliances
- Rain or Freeze Sensor
- ENERGY STAR Qualified Equipment for Heating
- Enhanced Air Filtration
- Mechanical Fresh Air
Outdoor Features
- Covered patio or porch
Schools
- Mayfield Elementary School
- Mattei Middle School
- Princeton High School
Utilities
- Central Heating and Cooling System
- Municipal Utilities District for Water and Sewer
- High-Efficiency Water Heater
- High Speed Internet
- Cable TV Available
Listing and Financial Details
- Assessor Parcel Number R-12820-00Q-0200-1
Community Details
Overview
- Association fees include full use of facilities, ground maintenance, management fees
- Pmp Management HOA, Phone Number (972) 433-0646
- Tillage Farms Subdivision
- Mandatory home owners association
Recreation
- Community Pool
- Park
Security
- Fenced around community
Map
Home Values in the Area
Average Home Value in this Area
Property History
| Date | Event | Price | Change | Sq Ft Price |
|---|---|---|---|---|
| 10/28/2024 10/28/24 | Sold | -- | -- | -- |
| 09/28/2024 09/28/24 | Pending | -- | -- | -- |
| 09/24/2024 09/24/24 | Price Changed | $193,839 | +1.0% | $168 / Sq Ft |
| 09/19/2024 09/19/24 | For Sale | $191,999 | -- | $166 / Sq Ft |
Tax History
| Year | Tax Paid | Tax Assessment Tax Assessment Total Assessment is a certain percentage of the fair market value that is determined by local assessors to be the total taxable value of land and additions on the property. | Land | Improvement |
|---|---|---|---|---|
| 2023 | $599 | $44,330 | $44,330 | -- |
Mortgage History
| Date | Status | Loan Amount | Loan Type |
|---|---|---|---|
| Open | $151,999 | New Conventional |
Deed History
| Date | Type | Sale Price | Title Company |
|---|---|---|---|
| Special Warranty Deed | -- | Lennar Title | |
| Special Warranty Deed | -- | Lennar Title |
Similar Homes in Princeton, TX
Source: North Texas Real Estate Information Systems (NTREIS)
MLS Number: 20733579
APN: R-12820-00Q-0200-1
- 520 Waymaker Way
- 553 Holleman Dr
- 506 Montclair Ave
- 519 Montclair Ave
- 542 Montclair Ave
- 509 Holleman Dr
- 517 Holleman Dr
- 513 Holleman Dr
- 531 Montclair Ave
- 6533 Waterfall Ln
- 3414 Harvest St
- 3210 Harvest St
- 3406 Harvest St
- 3603 Harvest St
- 514 Montclair Ave
- 530 Montclair Way
- 132 Radish Rd
- 6427 Whitecap Dr
- 6428 Shoreline Ln
- 10508 Clark Ct
